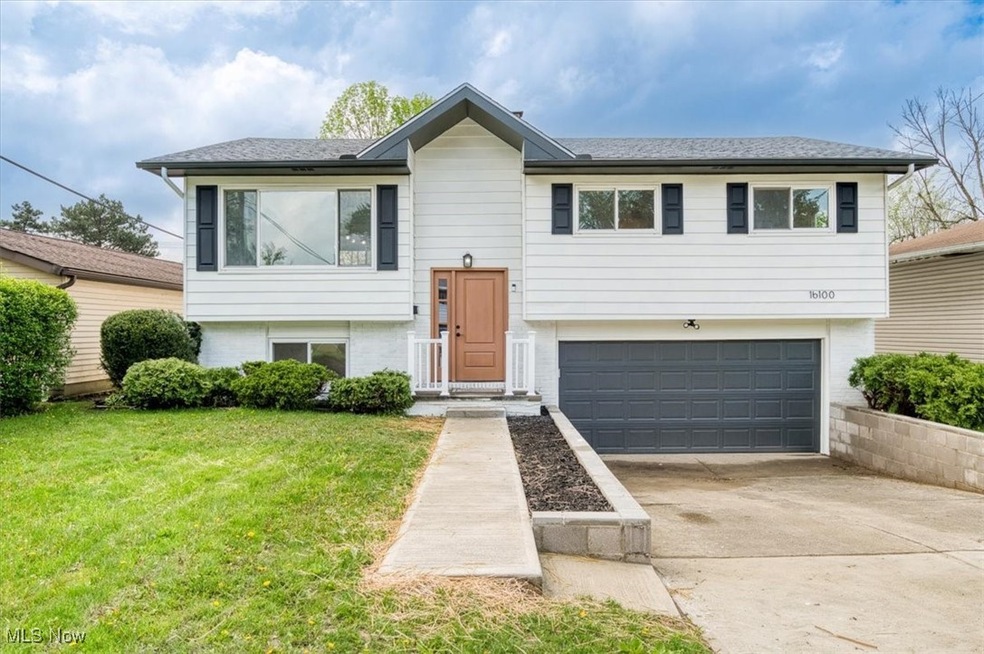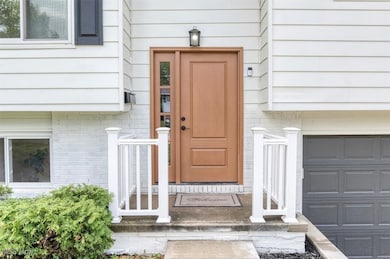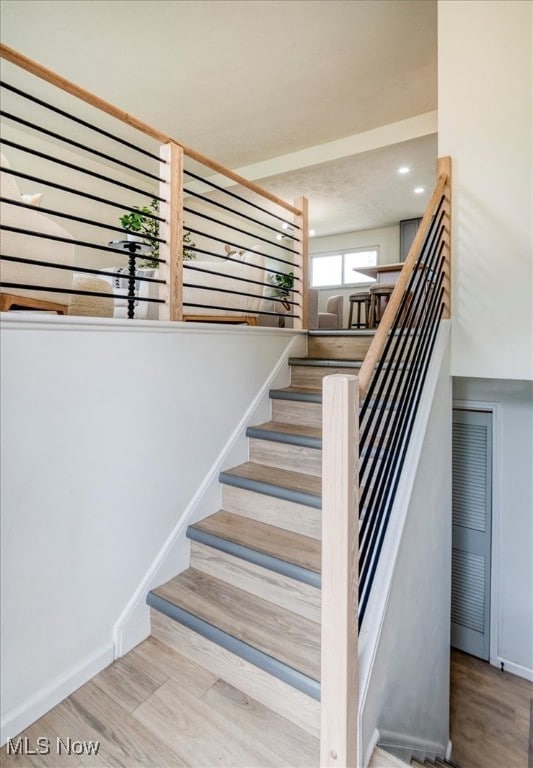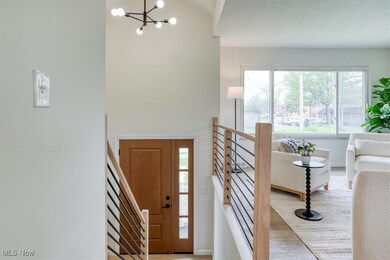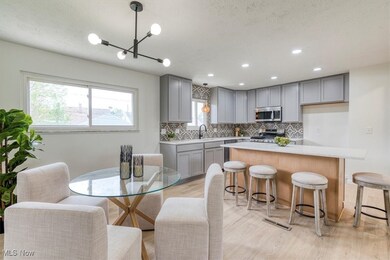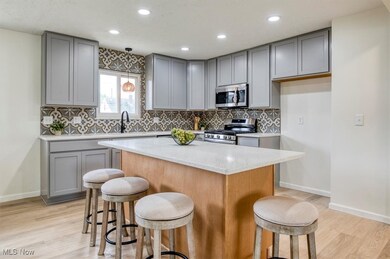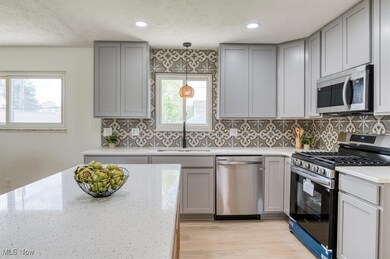
16100 Shirley Ave Maple Heights, OH 44137
Highlights
- No HOA
- 2 Car Attached Garage
- Forced Air Heating and Cooling System
About This Home
As of June 2025Welcome inside to this tastefully redesigned bi-level home! Situated within one of Maple Heights most sought after communities is 16100 Shirley Avenue. Pull up to a refreshed exterior with fresh paint, new lighting, a new garage door with opener and newly built retaining walls. Step inside onto new LVP flooring spanning throughout the house. A few steps up invites you into an open living space, where new light fixtures complement an abundance of natural light. The kitchen has been upgraded to include soft close, two tone cabinets, with 42” uppers, beautiful tile backsplash, stainless steel appliances, a large island with pull up seating, and unobstructed sight lines to the street and backyard. Down the hall is a large updated bathroom with new tile, vanity and fixtures. Three spacious bedrooms complete the first level. Down the stairs is an incredible living space that can easily accommodate leisure, recreation, work or workout. The half bath has been upgraded with a new vanity and fixtures. A large storage space and laundry/utility room complete the lower level.
There’s a two car attached garage, for added convenience. The backyard is fenced with a new concrete patio, perfect for cookouts or a private night to watch the stars.
A new roof, New HVAC, matte black fixtures throughout, new neutral paint and a home warranty are all included for peace of mind. POS compliant. Welcome Home...
Last Agent to Sell the Property
HomeSmart Real Estate Momentum LLC Brokerage Email: fwhiterealtor@gmail.com 330-422-8017 License #2019006933 Listed on: 05/06/2025

Home Details
Home Type
- Single Family
Est. Annual Taxes
- $4,140
Year Built
- Built in 1975
Lot Details
- 5,950 Sq Ft Lot
- Back Yard Fenced
Parking
- 2 Car Attached Garage
Home Design
- Split Level Home
- Block Foundation
- Asphalt Roof
- Aluminum Siding
Interior Spaces
- 1,706 Sq Ft Home
- 2-Story Property
- Finished Basement
Kitchen
- Range<<rangeHoodToken>>
- <<microwave>>
- Dishwasher
Bedrooms and Bathrooms
- 3 Main Level Bedrooms
Utilities
- Forced Air Heating and Cooling System
Community Details
- No Home Owners Association
- Pickus Subdivision
Listing and Financial Details
- Assessor Parcel Number 786-12-047
Ownership History
Purchase Details
Home Financials for this Owner
Home Financials are based on the most recent Mortgage that was taken out on this home.Purchase Details
Home Financials for this Owner
Home Financials are based on the most recent Mortgage that was taken out on this home.Purchase Details
Purchase Details
Home Financials for this Owner
Home Financials are based on the most recent Mortgage that was taken out on this home.Purchase Details
Purchase Details
Similar Homes in Maple Heights, OH
Home Values in the Area
Average Home Value in this Area
Purchase History
| Date | Type | Sale Price | Title Company |
|---|---|---|---|
| Warranty Deed | $237,000 | Revere Title | |
| Warranty Deed | $108,000 | Ohio Real Title | |
| Sheriffs Deed | $94,200 | None Listed On Document | |
| Survivorship Deed | $104,000 | Executive Title Agency Corp | |
| Deed | $45,300 | -- | |
| Deed | -- | -- |
Mortgage History
| Date | Status | Loan Amount | Loan Type |
|---|---|---|---|
| Open | $229,891 | New Conventional | |
| Previous Owner | $970 | Stand Alone Second | |
| Previous Owner | $19,800 | Unknown | |
| Previous Owner | $12,500 | Unknown | |
| Previous Owner | $106,422 | FHA | |
| Previous Owner | $105,560 | FHA | |
| Previous Owner | $93,600 | Balloon |
Property History
| Date | Event | Price | Change | Sq Ft Price |
|---|---|---|---|---|
| 06/23/2025 06/23/25 | Sold | $237,000 | -4.8% | $139 / Sq Ft |
| 05/08/2025 05/08/25 | Pending | -- | -- | -- |
| 05/06/2025 05/06/25 | For Sale | $249,000 | +130.6% | $146 / Sq Ft |
| 02/07/2025 02/07/25 | Sold | $108,000 | -9.9% | $63 / Sq Ft |
| 01/28/2025 01/28/25 | Pending | -- | -- | -- |
| 11/23/2024 11/23/24 | For Sale | $119,900 | -- | $70 / Sq Ft |
Tax History Compared to Growth
Tax History
| Year | Tax Paid | Tax Assessment Tax Assessment Total Assessment is a certain percentage of the fair market value that is determined by local assessors to be the total taxable value of land and additions on the property. | Land | Improvement |
|---|---|---|---|---|
| 2024 | $4,140 | $47,040 | $8,715 | $38,325 |
| 2023 | $2,259 | $31,020 | $5,640 | $25,380 |
| 2022 | $2,288 | $31,010 | $5,640 | $25,380 |
| 2021 | $2,444 | $31,010 | $5,640 | $25,380 |
| 2020 | $2,054 | $25,410 | $4,620 | $20,790 |
| 2019 | $2,040 | $72,600 | $13,200 | $59,400 |
| 2018 | $2,029 | $25,410 | $4,620 | $20,790 |
| 2017 | $2,016 | $24,920 | $4,060 | $20,860 |
| 2016 | $1,945 | $24,920 | $4,060 | $20,860 |
| 2015 | $1,885 | $24,920 | $4,060 | $20,860 |
| 2014 | $1,885 | $25,690 | $4,200 | $21,490 |
Agents Affiliated with this Home
-
Frederick White

Seller's Agent in 2025
Frederick White
HomeSmart Real Estate Momentum LLC
(330) 422-8017
14 in this area
56 Total Sales
-
Drew Gaebelein

Seller's Agent in 2025
Drew Gaebelein
Keller Williams Living
(216) 310-3739
7 in this area
61 Total Sales
-
Albert Hollowell
A
Buyer's Agent in 2025
Albert Hollowell
Laronge-Wagner Realty
(216) 509-9649
1 in this area
1 Total Sale
Map
Source: MLS Now
MLS Number: 5120240
APN: 786-12-047
- 16005 Walvern Blvd
- 16005 Mendota Ave
- 15522 Turney Rd
- 552 Turney Rd Unit a
- 15364 Longvale Ave
- 15809 Dunbury Dr
- 6105 Dunham Rd
- 14951 Carol Dr
- 14943 Carol Dr
- 15617 Rockside Rd
- 16225 Edgewood Ct
- 15613 Maplewood Ave
- 15913 Wingate Rd
- 15709 Northwood Ave
- 14935 Florence Dr
- 15813 Wingate Rd
- 144 Maria Dr Unit 15B
- 14608 Rockside Rd
- 14431 James Ave
- 286 W Grace St
