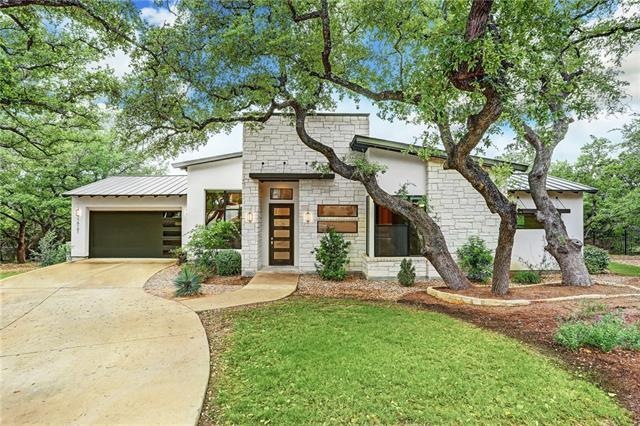
16101 Shady Nest Ct Unit 41 Bee Cave, TX 78738
Highlights
- Golf Course Community
- View of Trees or Woods
- Adjacent to Greenbelt
- Bee Cave Elementary School Rated A-
- Wooded Lot
- Vaulted Ceiling
About This Home
As of June 2020Immaculate Ash Creek built home in a private wooded cul de sac lot. Free standing condo offers an open floor plan, lock & leave, office, living, dining & kitchen area, granite countertops, Stainless steel appliances, covered porch, High tech windows Coverings, dbl pane windows, NEST thermostats, walk-in-closets. Community pool & clubhouse, Nature Trails nearby, golf, close to Lake Travis, Galleria, BSW Medical center, quick access to 620 & 71. HOA maintains the yard & irrigation. Low tax rate & LTISD!!
Last Agent to Sell the Property
All City Real Estate Ltd. Co License #0589582 Listed on: 04/21/2020

Home Details
Home Type
- Single Family
Est. Annual Taxes
- $8,614
Year Built
- Built in 2016
Lot Details
- Adjacent to Greenbelt
- Cul-De-Sac
- Wooded Lot
- Back Yard
HOA Fees
- $195 Monthly HOA Fees
Parking
- Attached Garage
Property Views
- Woods
- Hills
- Park or Greenbelt
Home Design
- House
- Slab Foundation
- Metal Roof
Interior Spaces
- 2,234 Sq Ft Home
- Crown Molding
- Vaulted Ceiling
- Recessed Lighting
- Track Lighting
- Window Treatments
Flooring
- Wood
- Carpet
- Tile
Bedrooms and Bathrooms
- 3 Main Level Bedrooms
- Walk-In Closet
- 3 Full Bathrooms
Home Security
- Prewired Security
- Fire and Smoke Detector
Outdoor Features
- Covered patio or porch
- Rain Gutters
Utilities
- Central Heating
- Underground Utilities
- Electricity To Lot Line
- Sewer in Street
- High Speed Internet
- Internet Available
Listing and Financial Details
- Tax Lot 41
- Assessor Parcel Number 16101 Shady Nest Ct
- 2% Total Tax Rate
Community Details
Overview
- Association fees include common area maintenance
- Built by ASH CREEK HOMES
Recreation
- Golf Course Community
Ownership History
Purchase Details
Home Financials for this Owner
Home Financials are based on the most recent Mortgage that was taken out on this home.Purchase Details
Home Financials for this Owner
Home Financials are based on the most recent Mortgage that was taken out on this home.Similar Homes in the area
Home Values in the Area
Average Home Value in this Area
Purchase History
| Date | Type | Sale Price | Title Company |
|---|---|---|---|
| Vendors Lien | -- | Chicago Title | |
| Vendors Lien | -- | None Available |
Mortgage History
| Date | Status | Loan Amount | Loan Type |
|---|---|---|---|
| Open | $485,600 | New Conventional | |
| Closed | $60,700 | Stand Alone Second | |
| Previous Owner | $356,600 | New Conventional |
Property History
| Date | Event | Price | Change | Sq Ft Price |
|---|---|---|---|---|
| 07/16/2025 07/16/25 | For Sale | $750,000 | 0.0% | $336 / Sq Ft |
| 05/31/2024 05/31/24 | Rented | $3,950 | 0.0% | -- |
| 05/17/2024 05/17/24 | For Rent | $3,950 | 0.0% | -- |
| 06/22/2020 06/22/20 | Sold | -- | -- | -- |
| 05/16/2020 05/16/20 | Pending | -- | -- | -- |
| 04/21/2020 04/21/20 | For Sale | $615,000 | -- | $275 / Sq Ft |
Tax History Compared to Growth
Tax History
| Year | Tax Paid | Tax Assessment Tax Assessment Total Assessment is a certain percentage of the fair market value that is determined by local assessors to be the total taxable value of land and additions on the property. | Land | Improvement |
|---|---|---|---|---|
| 2023 | $8,614 | $728,047 | $196,646 | $531,401 |
| 2022 | $11,952 | $667,700 | $0 | $0 |
| 2021 | $14,394 | $767,220 | $226,143 | $541,077 |
| 2020 | $10,845 | $544,376 | $226,143 | $318,233 |
| 2019 | $11,142 | $544,376 | $226,143 | $318,233 |
| 2018 | $12,664 | $613,613 | $226,143 | $387,470 |
| 2017 | $9,806 | $471,043 | $149,254 | $321,789 |
Agents Affiliated with this Home
-
Allison Winkler
A
Seller's Agent in 2025
Allison Winkler
Keller Williams - Lake Travis
(512) 987-5604
18 Total Sales
-
Glenda Akins

Seller's Agent in 2020
Glenda Akins
All City Real Estate Ltd. Co
(832) 296-7477
3 in this area
10 Total Sales
-
Brandon Holley

Buyer's Agent in 2020
Brandon Holley
Holley Homes Realty
(512) 487-9242
20 Total Sales
Map
Source: Unlock MLS (Austin Board of REALTORS®)
MLS Number: 3921528
APN: 877219
- 5601 Patagonia Pass
- 5303 Patagonia Pass
- 5200 Patagonia Pass
- 5025 Patagonia Pass
- 4924 Pyrenees Pass
- 714 Crestone Stream Dr
- 15913 Villa Frontera Dr
- 908 Crestone Stream Dr
- 710 Crestone Stream Dr
- 5313 Castana Bend
- 905 Crestone Stream Dr
- 17105 Sagebrook Dr
- 4829 Pyrenees Pass
- 905 Madison Fork Dr
- 16216 Zagros Way
- 15508 Cabrillo Way
- 17104 Sagebrook Dr
- 17116 Sagebrook Dr
- 4817 Pyrenees Pass
- 518 Doe Whisper Way
