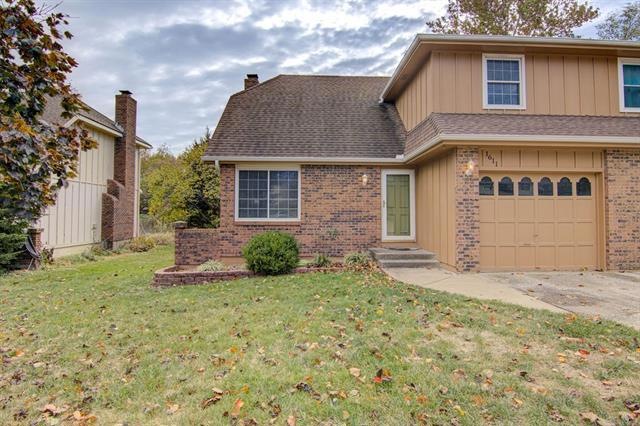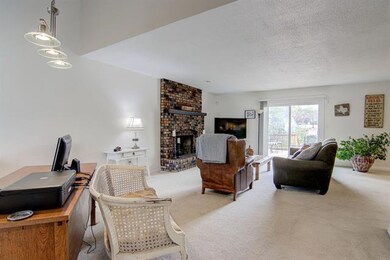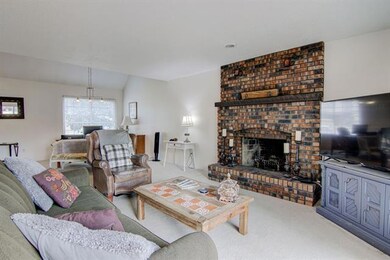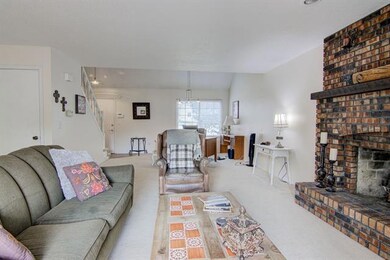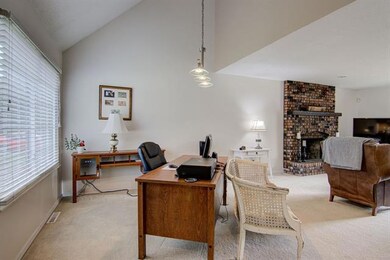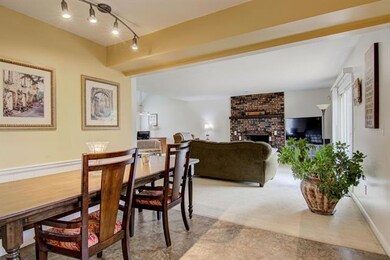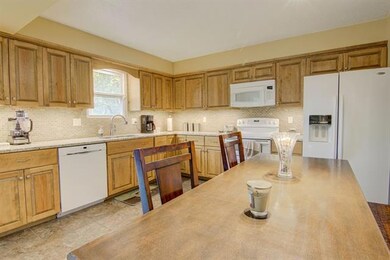
1611 E Drury Ln Olathe, KS 66062
Highlights
- Deck
- Vaulted Ceiling
- Granite Countertops
- Olathe North Sr High School Rated A
- Traditional Architecture
- No HOA
About This Home
As of December 2022Wonderful 2 story home! Large kitchen features granite countertops, tile backsplash and updated cabinets. Kitchen opens to spacious living room w/fireplace. Half bath off the kitchen has matching granite & tile. 2nd floor features 3 generous sized bedrooms and 2 full baths. Plenty of storage in unfinished basement. New front storm door. Quick highway access and short walk to Indian Creek Trail. Large deck perfect for summer BBQs!
Last Agent to Sell the Property
Realty Executives License #BR00229892 Listed on: 10/28/2022

Townhouse Details
Home Type
- Townhome
Est. Annual Taxes
- $2,587
Year Built
- Built in 1978
Parking
- 1 Car Attached Garage
- Front Facing Garage
Home Design
- Half Duplex
- Traditional Architecture
- Frame Construction
- Composition Roof
Interior Spaces
- 1,422 Sq Ft Home
- Wet Bar: Carpet, Fireplace, Cathedral/Vaulted Ceiling, Ceiling Fan(s), Ceramic Tiles, Shower Over Tub, Shower Only
- Built-In Features: Carpet, Fireplace, Cathedral/Vaulted Ceiling, Ceiling Fan(s), Ceramic Tiles, Shower Over Tub, Shower Only
- Vaulted Ceiling
- Ceiling Fan: Carpet, Fireplace, Cathedral/Vaulted Ceiling, Ceiling Fan(s), Ceramic Tiles, Shower Over Tub, Shower Only
- Skylights
- Shades
- Plantation Shutters
- Drapes & Rods
- Living Room with Fireplace
Kitchen
- Eat-In Kitchen
- Electric Oven or Range
- Recirculated Exhaust Fan
- Dishwasher
- Granite Countertops
- Laminate Countertops
- Wood Stained Kitchen Cabinets
- Disposal
Flooring
- Wall to Wall Carpet
- Linoleum
- Laminate
- Stone
- Ceramic Tile
- Luxury Vinyl Plank Tile
- Luxury Vinyl Tile
Bedrooms and Bathrooms
- 3 Bedrooms
- Cedar Closet: Carpet, Fireplace, Cathedral/Vaulted Ceiling, Ceiling Fan(s), Ceramic Tiles, Shower Over Tub, Shower Only
- Walk-In Closet: Carpet, Fireplace, Cathedral/Vaulted Ceiling, Ceiling Fan(s), Ceramic Tiles, Shower Over Tub, Shower Only
- Double Vanity
- <<tubWithShowerToken>>
Basement
- Basement Fills Entire Space Under The House
- Laundry in Basement
Home Security
Outdoor Features
- Deck
- Enclosed patio or porch
Schools
- Tomahawk Trail Elementary School
- Olathe North High School
Additional Features
- 6,981 Sq Ft Lot
- City Lot
- Central Heating and Cooling System
Listing and Financial Details
- Exclusions: See Disclosure
- Assessor Parcel Number DP30000035-0003
Community Details
Overview
- No Home Owners Association
- Havencroft Subdivision
Security
- Storm Doors
- Fire and Smoke Detector
Ownership History
Purchase Details
Home Financials for this Owner
Home Financials are based on the most recent Mortgage that was taken out on this home.Purchase Details
Home Financials for this Owner
Home Financials are based on the most recent Mortgage that was taken out on this home.Purchase Details
Home Financials for this Owner
Home Financials are based on the most recent Mortgage that was taken out on this home.Purchase Details
Purchase Details
Home Financials for this Owner
Home Financials are based on the most recent Mortgage that was taken out on this home.Similar Homes in Olathe, KS
Home Values in the Area
Average Home Value in this Area
Purchase History
| Date | Type | Sale Price | Title Company |
|---|---|---|---|
| Warranty Deed | -- | Platinum Title | |
| Warranty Deed | -- | None Available | |
| Warranty Deed | -- | Continental Title | |
| Quit Claim Deed | -- | None Available | |
| Warranty Deed | -- | Chicago Title Insurance Co |
Mortgage History
| Date | Status | Loan Amount | Loan Type |
|---|---|---|---|
| Open | $218,500 | New Conventional | |
| Previous Owner | $72,700 | Credit Line Revolving | |
| Previous Owner | $125,000 | New Conventional | |
| Previous Owner | $127,500 | New Conventional | |
| Previous Owner | $126,627 | FHA | |
| Previous Owner | $50,000 | New Conventional | |
| Previous Owner | $117,075 | FHA |
Property History
| Date | Event | Price | Change | Sq Ft Price |
|---|---|---|---|---|
| 12/01/2022 12/01/22 | Sold | -- | -- | -- |
| 10/30/2022 10/30/22 | Pending | -- | -- | -- |
| 10/28/2022 10/28/22 | For Sale | $230,000 | +53.3% | $162 / Sq Ft |
| 04/05/2017 04/05/17 | Sold | -- | -- | -- |
| 02/09/2017 02/09/17 | Pending | -- | -- | -- |
| 02/09/2017 02/09/17 | For Sale | $150,000 | +13.2% | $105 / Sq Ft |
| 06/03/2014 06/03/14 | Sold | -- | -- | -- |
| 04/19/2014 04/19/14 | Pending | -- | -- | -- |
| 04/16/2014 04/16/14 | For Sale | $132,500 | -- | $93 / Sq Ft |
Tax History Compared to Growth
Tax History
| Year | Tax Paid | Tax Assessment Tax Assessment Total Assessment is a certain percentage of the fair market value that is determined by local assessors to be the total taxable value of land and additions on the property. | Land | Improvement |
|---|---|---|---|---|
| 2024 | $2,882 | $26,231 | $3,489 | $22,742 |
| 2023 | $2,924 | $25,818 | $3,173 | $22,645 |
| 2022 | $2,864 | $24,564 | $2,882 | $21,682 |
| 2021 | $2,586 | $21,056 | $2,502 | $18,554 |
| 2020 | $2,460 | $19,860 | $2,502 | $17,358 |
| 2019 | $2,468 | $19,791 | $2,087 | $17,704 |
| 2018 | $2,268 | $18,089 | $2,087 | $16,002 |
| 2017 | $2,141 | $16,916 | $2,087 | $14,829 |
| 2016 | $1,947 | $15,801 | $2,087 | $13,714 |
| 2015 | $1,854 | $15,065 | $2,087 | $12,978 |
| 2013 | -- | $13,225 | $2,087 | $11,138 |
Agents Affiliated with this Home
-
Mark Toepfer

Seller's Agent in 2022
Mark Toepfer
Realty Executives
(913) 461-7865
11 in this area
62 Total Sales
-
Angel Cornejo
A
Buyer's Agent in 2022
Angel Cornejo
Platinum Realty LLC
(888) 220-0988
8 in this area
25 Total Sales
-
shelly williams
s
Seller's Agent in 2017
shelly williams
ReeceNichols - Leawood
(913) 314-5800
4 in this area
9 Total Sales
-
Brittany Schneider
B
Seller Co-Listing Agent in 2017
Brittany Schneider
ReeceNichols - Leawood
(913) 851-7300
3 in this area
23 Total Sales
-
M
Buyer's Agent in 2017
Matthew Jones
Realty Professionals 54 LLC
-
Wes Shields
W
Seller's Agent in 2014
Wes Shields
Platinum Realty LLC
(913) 302-7133
12 in this area
50 Total Sales
Map
Source: Heartland MLS
MLS Number: 2410129
APN: DP30000035-0003
- 1616 E Elm Terrace
- 734 S Avalon Cir
- 1431 E Penrose Ln
- 729 S Central St
- 105 S Burch St
- 214 S Ridgeview Rd
- 821 S Ridgeview Rd
- 13924 S Summertree Ln
- 900 S Hunter Dr
- 1924 E Sleepy Hollow Dr
- 16253 W Briarwood Ct
- 1001 E Cedar St
- 1943 E Sunvale Dr
- 16362 W Briarwood Ct
- Lot 4 W 144th St
- Lot 3 W 144th St
- 16604 W 143rd Terrace
- 704 S Church St
- 1952 E Sleepy Hollow Dr
- 714 S Church St
