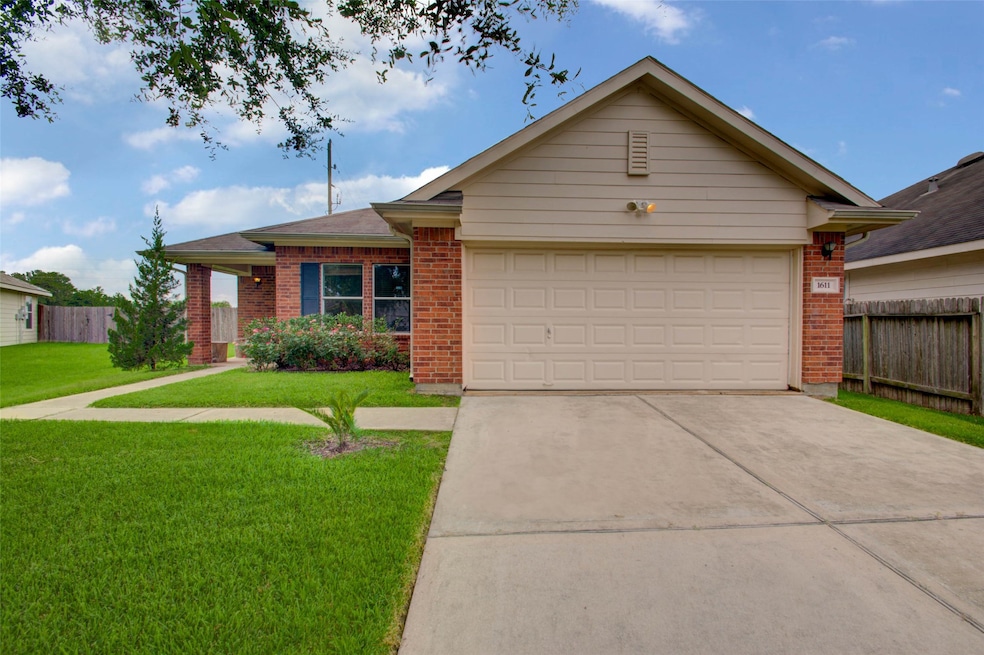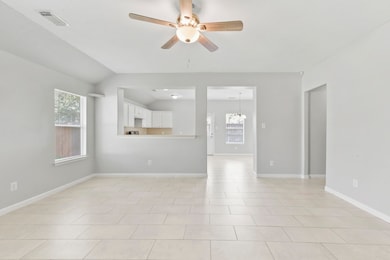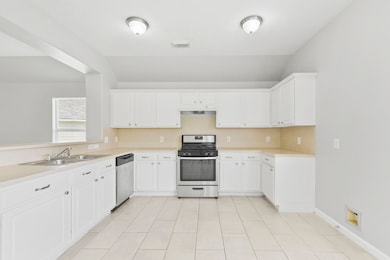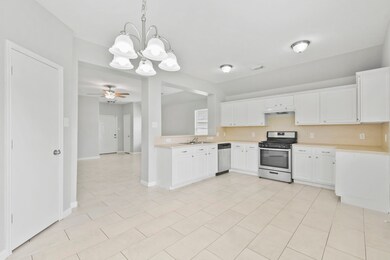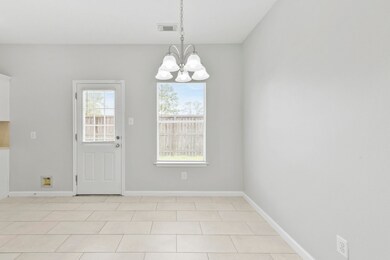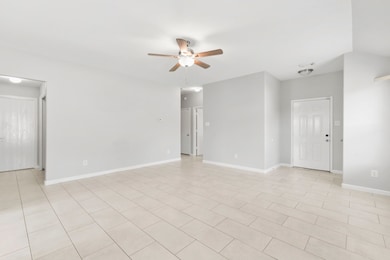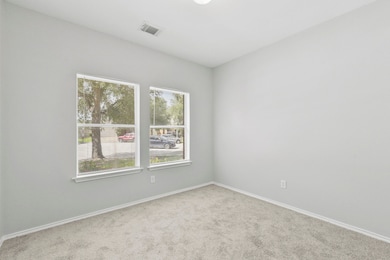1611 Hade Meadow Ln Houston, TX 77073
Northview NeighborhoodHighlights
- Popular Property
- Traditional Architecture
- High Ceiling
- Deck
- 1 Fireplace
- Walk-In Pantry
About This Home
This exquisite home nestled in a cul-de-sac street features a open floor concept, spacious living room looking into the kitchen and breakfast area. Master bedroom is located on the opposite side of the two bedroom. Recent updates include fresh paint throughout including the garage and epoxy paint on the garage floor, tile floors, new carpet, updated guest bathroom, roof in 09/2023, replacement of condenser on July 2021.The low maintenance yard is just enough to host a gathering with loved ones. The no back neighbor is a very nice bonus!
Home Details
Home Type
- Single Family
Est. Annual Taxes
- $4,083
Year Built
- Built in 2004
Lot Details
- 5,129 Sq Ft Lot
- Cul-De-Sac
- Back Yard Fenced
Parking
- 2 Car Attached Garage
- Garage Door Opener
- Driveway
Home Design
- Traditional Architecture
Interior Spaces
- 1,483 Sq Ft Home
- 1-Story Property
- High Ceiling
- Ceiling Fan
- 1 Fireplace
- Window Treatments
- Formal Entry
- Family Room Off Kitchen
- Living Room
- Combination Kitchen and Dining Room
- Utility Room
- Washer and Electric Dryer Hookup
- Fire and Smoke Detector
Kitchen
- Breakfast Bar
- Walk-In Pantry
- Gas Range
- Dishwasher
- Kitchen Island
- Disposal
Flooring
- Carpet
- Tile
Bedrooms and Bathrooms
- 3 Bedrooms
- 2 Full Bathrooms
- Bathtub with Shower
Eco-Friendly Details
- Energy-Efficient Lighting
Outdoor Features
- Deck
- Patio
Schools
- Parker Elementary School
- Teague Middle School
- Davis High School
Utilities
- Cooling System Powered By Gas
- Central Heating and Cooling System
- Phone Available
Listing and Financial Details
- Property Available on 7/18/25
- Long Term Lease
Community Details
Overview
- Meadowview Farms HOA
- Meadowview Farms Sec 03 Subdivision
Pet Policy
- Call for details about the types of pets allowed
Map
Source: Houston Association of REALTORS®
MLS Number: 75378115
APN: 1255300010030
- 20002 Karlanda Ln
- 1518 Glasholm Dr
- 19919 Karlanda Ln
- 1406 Hade Falls Ln
- T. B D W Hardy Rd Rd
- 19926 Bettencourt Ln
- 20027 Oland Way
- 0-0339 Hardy Rd
- 19826 Imperial Stone Dr
- 19823 White Pearl Ct
- 0 Hardy Rd 10107 Lt A Rd
- 0 Hardy Rd 10107 Lt B Rd
- 1245 Verde Trails Dr
- 0 Hardy Rd 10107 Lt C Rd
- 1231 Verde Trails Dr
- 0 Hardy Rd 10107 Lt D Rd Unit 29765890
- 0 Hardy Rd 10107 Lt Rd E Unit 56549670
- 0 Rd
- 0 Hardy Rd 10107 Lt P Rd Unit 33888856
- 0 Rd
- 20026 Tunham Trail
- 1434 Glasholm Dr
- 19827 Karlanda Ln
- 20011 Oland Way
- 1623 Rosalinda Ln
- 1247 Lavender Shade Ct
- 19902 Imperial Stone Dr
- 1203 Lavender Shade Ct
- 1139 Verde Trails Dr
- 1120 Verde Trails Dr
- 1130 Verde Trails Dr
- 19335 Riley Espen Ct
- 19229 Gunther Springs Ct
- 907 Aft Valley Dr
- 914 Bandon Ln
- 834 Sweet Flower Dr
- 19511 Fletcher Way Dr
- 18818 N Wren Arbor Cir
- 19308 Stars Hollow Dr
- 19523 Wann Park Dr
