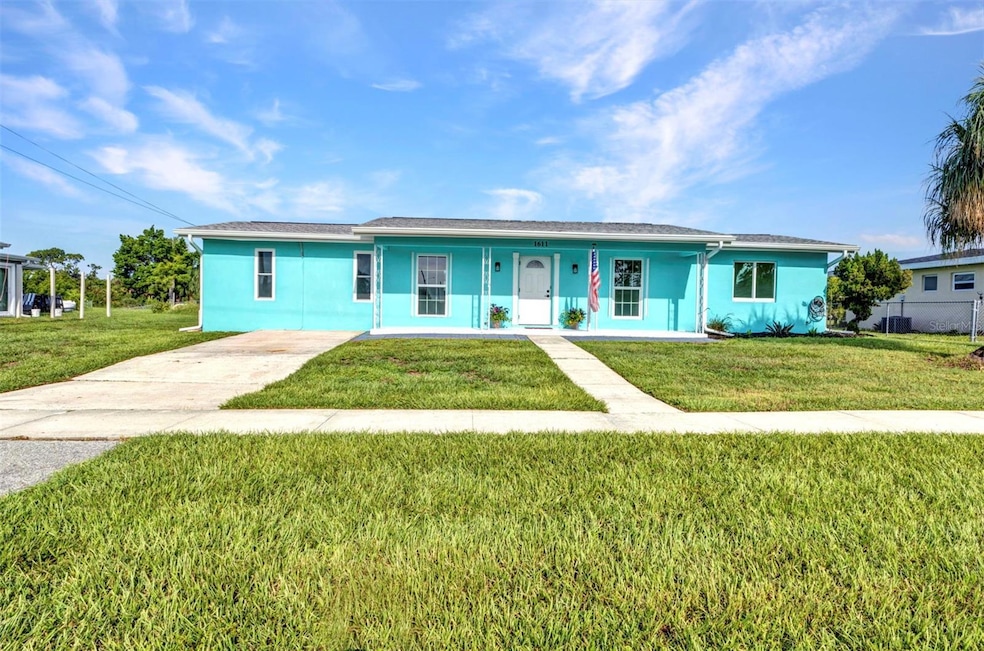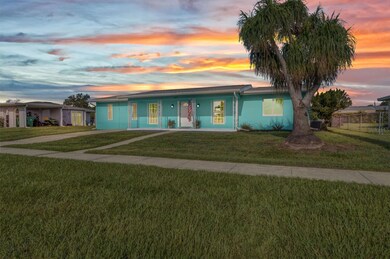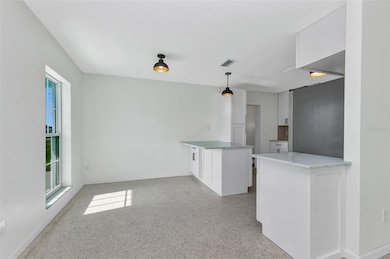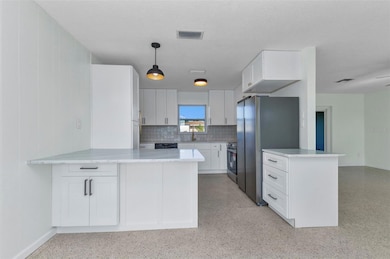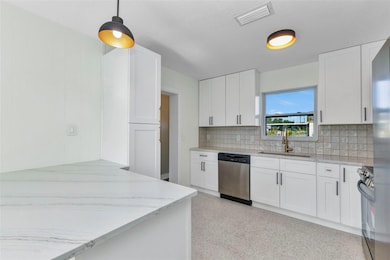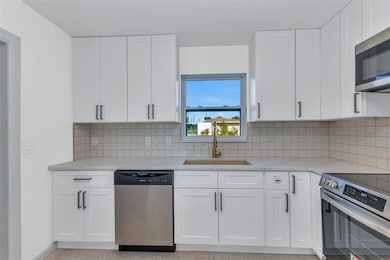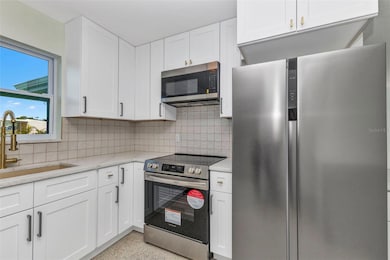1611 Sheehan Blvd Port Charlotte, FL 33952
Highlights
- Open Floorplan
- No HOA
- Screened Patio
- Stone Countertops
- Eat-In Kitchen
- Solid Wood Cabinet
About This Home
Family-Friendly 3-Bedroom Home with Modern Upgrades and a Spacious Yard Welcome home to this beautifully remodeled 3-bedroom, 2.5-bath gem—perfectly designed for comfortable family living. You’ll love the stylish terrazzo floors that flow through the main living areas and the cozy luxury vinyl plank floors in the primary bedroom.
The updated kitchen is both functional and beautiful, featuring granite countertops, soft-close cabinets, and plenty of room to cook and gather. The open layout makes it easy to stay connected—whether you’re preparing dinner or helping with homework.
Step outside to a large yard that’s ideal for playtime, gardening, or weekend barbecues. With schools just minutes away, this home offers convenience and peace of mind for busy families.
Move right in and start making memories—this home has it all!
Listing Agent
ZOBEL REAL ESTATE, INC. Brokerage Phone: 941-629-6600 License #3484015 Listed on: 11/07/2025
Home Details
Home Type
- Single Family
Est. Annual Taxes
- $2,829
Year Built
- Built in 1965
Lot Details
- 10,000 Sq Ft Lot
- Lot Dimensions are 80x125
- Level Lot
Parking
- Driveway
Interior Spaces
- 1,412 Sq Ft Home
- 1-Story Property
- Open Floorplan
- Ceiling Fan
- Insulated Windows
- Sliding Doors
- Combination Dining and Living Room
- Inside Utility
Kitchen
- Eat-In Kitchen
- Cooktop
- Recirculated Exhaust Fan
- Microwave
- Dishwasher
- Stone Countertops
- Solid Wood Cabinet
Flooring
- Concrete
- Tile
- Terrazzo
- Luxury Vinyl Tile
Bedrooms and Bathrooms
- 3 Bedrooms
- Split Bedroom Floorplan
- Walk-In Closet
- Jack-and-Jill Bathroom
- Shower Only
Laundry
- Laundry Room
- Dryer
- Washer
Outdoor Features
- Screened Patio
- Rain Gutters
- Private Mailbox
Schools
- Neil Armstrong Elementary School
- Port Charlotte Middle School
- Port Charlotte High School
Utilities
- Central Air
- Heating Available
- Thermostat
- Tankless Water Heater
- High Speed Internet
- Cable TV Available
Listing and Financial Details
- Residential Lease
- Property Available on 11/1/25
- The owner pays for pest control, taxes, trash collection
- $50 Application Fee
- 8 to 12-Month Minimum Lease Term
- Assessor Parcel Number 402214102014
Community Details
Overview
- No Home Owners Association
- Port Charlotte Community
- Port Charlotte Sec 51 01 Subdivision
Pet Policy
- Pet Deposit $200
- 2 Pets Allowed
- Dogs and Cats Allowed
- Medium pets allowed
Map
Source: Stellar MLS
MLS Number: C7516846
APN: 402214102014
- 1656 Harmony Dr
- 1556 Birchcrest Blvd
- 1604 Birchcrest Blvd
- 2089 Hariet St
- 1516 Birchcrest Blvd
- 1603 Scotten St
- 22163 Lasalle Rd
- 1427 Noble Terrace
- 22193 Breezeswept Ave
- 1528 Upshaw Terrace
- 1467 Sheehan Blvd
- 21460 Dawson Ave
- 1488 Upshaw Terrace
- 22187 Lasalle Rd
- 1512 Upshaw Terrace
- 1050 Birchcrest Blvd
- 1483 Paxton Terrace
- 2199 Hariet St
- 22236 Montrose Ave
- 21431 Circlewood Ave
- 1475 Paxton Terrace
- 22236 Montrose Ave
- 21426 Dawson Ave
- 21458 Meehan Ave
- 21519 Eldred Ave
- 1427 Hayworth Rd
- 21471 Eldred Ave
- 22308 Laramore Ave
- 22335 Lasalle Rd
- 1474 Dewitt St
- 1466 Dewitt St
- 21519 Quesada Ave
- 21435 Gibralter Dr
- 22088 Belinda Ave
- 1346 Fireside St
- 1323 Tift St
- 22011 Catherine Ave
- 22214 Felton Ave
- 2161 Hayworth Rd
- 1217 Birchcrest Blvd
