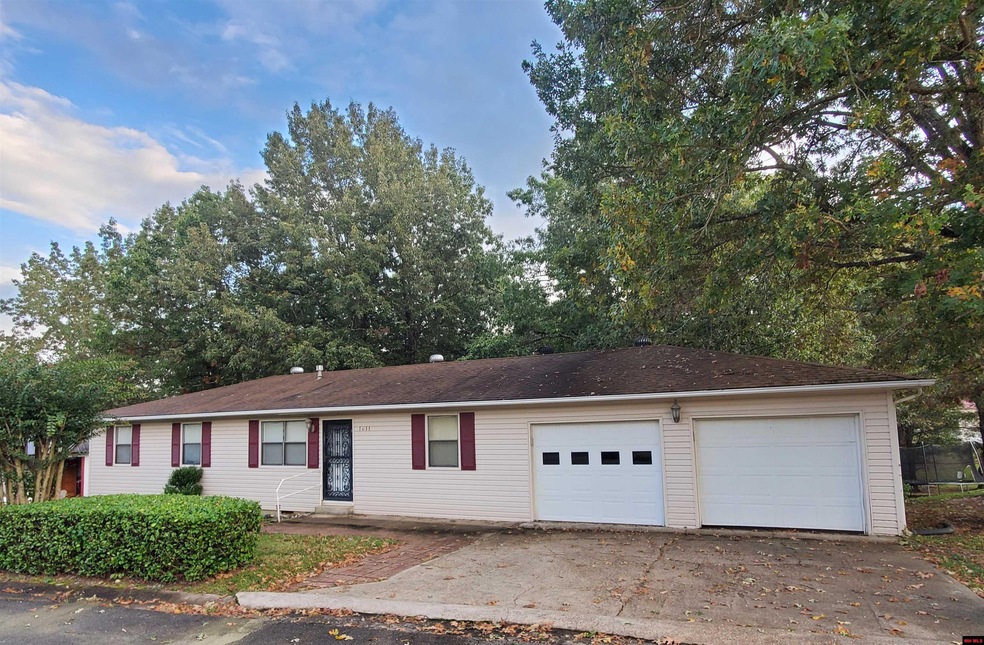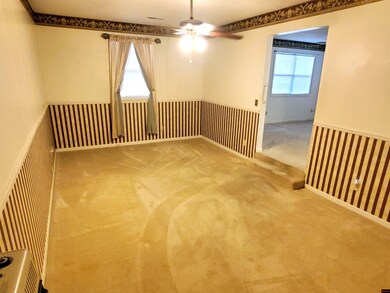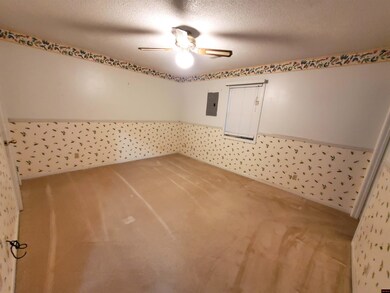
1611 Shelton Cove Pocahontas, AR 72455
Highlights
- Countryside Views
- Wooded Lot
- First Floor Utility Room
- Deck
- Den
- Breakfast Room
About This Home
As of January 2022Very Nice Ranch Style home: 3 bedrooms, 2 bath. Master bath features a walk-in shower for easy access. Large den, nice carpet throughout the home. Enjoy countless days on the deck out back overlooking the beautiful, wooded back yard. 2 car garage for plenty of workspace. Quiet neighborhood, close to schools, shopping and hospital. This home is well maintained and will make the perfect retirement home or a family starting out.
Home Details
Home Type
- Single Family
Est. Annual Taxes
- $94
Year Built
- Built in 1992
Lot Details
- 0.46 Acre Lot
- Lot Dimensions are 100'x194'x104'x194
- Level Lot
- Wooded Lot
Home Design
- Vinyl Siding
Interior Spaces
- 1,300 Sq Ft Home
- 1-Story Property
- Ceiling Fan
- Double Pane Windows
- Vinyl Clad Windows
- Blinds
- Family Room
- Living Room
- Breakfast Room
- Dining Room
- Den
- First Floor Utility Room
- Countryside Views
- Storm Windows
Kitchen
- Electric Oven or Range
- Range Hood
- Dishwasher
Flooring
- Carpet
- Vinyl
Bedrooms and Bathrooms
- 3 Bedrooms
- 2 Full Bathrooms
Basement
- Block Basement Construction
- Crawl Space
Parking
- 2 Car Attached Garage
- Garage on Main Level
- Garage Door Opener
Outdoor Features
- Deck
Utilities
- Central Heating and Cooling System
- Heating System Uses Natural Gas
- Heating System Mounted To A Wall or Window
- Electric Water Heater
- Cable TV Available
Ownership History
Purchase Details
Home Financials for this Owner
Home Financials are based on the most recent Mortgage that was taken out on this home.Purchase Details
Purchase Details
Purchase Details
Purchase Details
Purchase Details
Purchase Details
Similar Homes in Pocahontas, AR
Home Values in the Area
Average Home Value in this Area
Purchase History
| Date | Type | Sale Price | Title Company |
|---|---|---|---|
| Warranty Deed | $129,900 | Lyons & Cone Plc | |
| Quit Claim Deed | -- | None Available | |
| Warranty Deed | $57,000 | -- | |
| Warranty Deed | $31,000 | -- | |
| Warranty Deed | -- | -- | |
| Deed | -- | -- | |
| Warranty Deed | -- | -- |
Mortgage History
| Date | Status | Loan Amount | Loan Type |
|---|---|---|---|
| Open | $129,900 | VA | |
| Previous Owner | $35,003 | FHA |
Property History
| Date | Event | Price | Change | Sq Ft Price |
|---|---|---|---|---|
| 07/16/2025 07/16/25 | For Sale | $150,000 | +74.4% | $115 / Sq Ft |
| 01/21/2022 01/21/22 | Sold | $86,000 | -3.9% | $66 / Sq Ft |
| 12/09/2021 12/09/21 | For Sale | $89,500 | -- | $69 / Sq Ft |
Tax History Compared to Growth
Tax History
| Year | Tax Paid | Tax Assessment Tax Assessment Total Assessment is a certain percentage of the fair market value that is determined by local assessors to be the total taxable value of land and additions on the property. | Land | Improvement |
|---|---|---|---|---|
| 2024 | $94 | $14,670 | $1,000 | $13,670 |
| 2023 | $169 | $14,670 | $1,000 | $13,670 |
| 2022 | $75 | $14,670 | $1,000 | $13,670 |
| 2021 | $75 | $14,670 | $1,000 | $13,670 |
| 2020 | $75 | $13,200 | $1,000 | $12,200 |
| 2019 | $75 | $13,200 | $1,000 | $12,200 |
| 2018 | $100 | $13,200 | $1,000 | $12,200 |
| 2017 | $62 | $12,445 | $1,000 | $11,445 |
| 2016 | $62 | $12,445 | $1,000 | $11,445 |
| 2015 | $62 | $12,445 | $1,000 | $11,445 |
| 2014 | $40 | $12,445 | $1,000 | $11,445 |
Agents Affiliated with this Home
-
Nathan Camp
N
Seller's Agent in 2025
Nathan Camp
Carter City and County Realty
(870) 926-2775
16 in this area
24 Total Sales
-
Cindy Davis
C
Seller's Agent in 2022
Cindy Davis
SOUTHERN BREEZE REAL ESTATE
(870) 335-7346
1 in this area
64 Total Sales
Map
Source: Mountain Home MLS (North Central Board of REALTORS®)
MLS Number: 123212
APN: 020-01004-210






