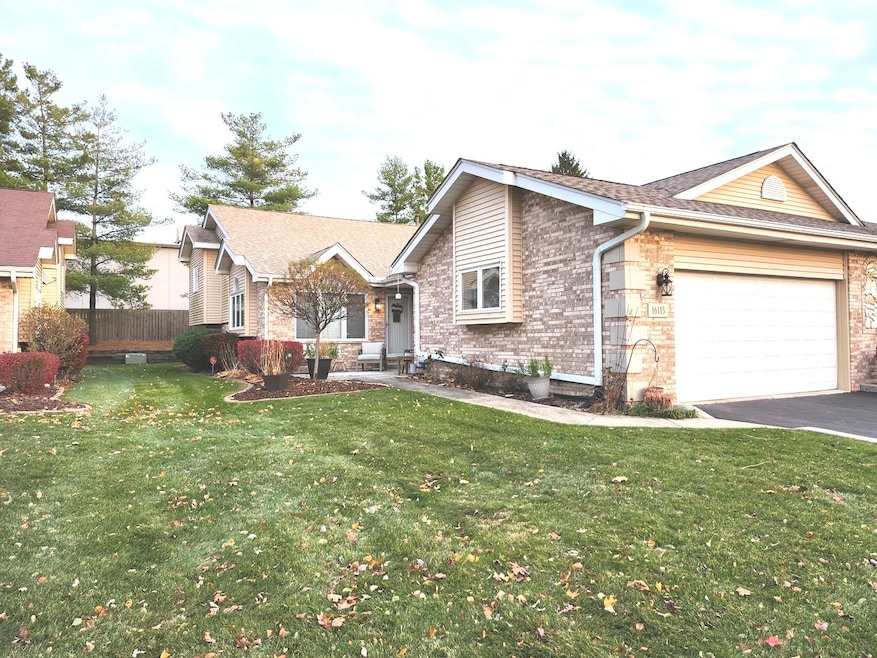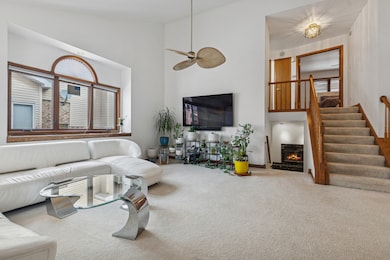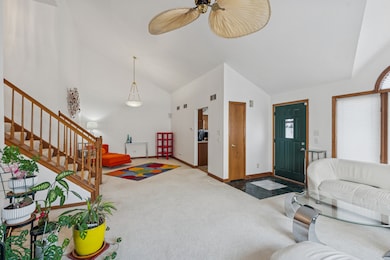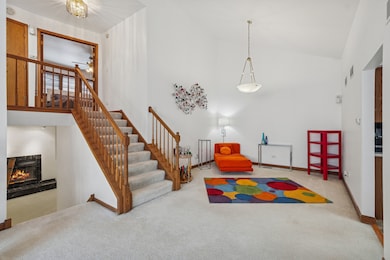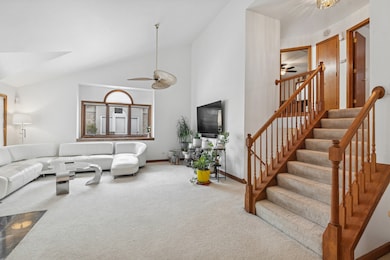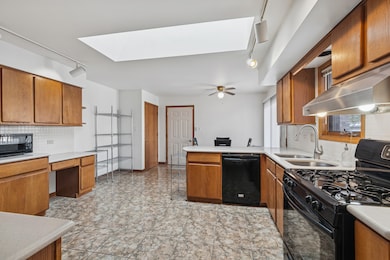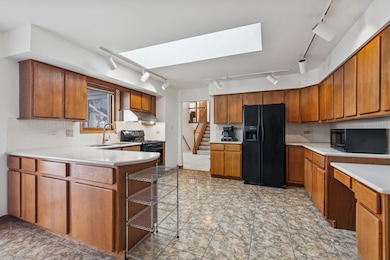16113 Lake Villa Ave Tinley Park, IL 60477
Centennial Park NeighborhoodEstimated payment $2,744/month
Highlights
- Popular Property
- Landscaped Professionally
- Skylights
- Arnold W Kruse Education Center Rated 9+
- End Unit
- Built-In Features
About This Home
Welcome home to this very desirable PARK PLACE location. Greeting you upon entering you will find the private patio area large enough for your bbq's and chilling out. This uniquely styled townhome offers more room than expected. Space will never be an issue in this huge freshly painted eat-in kitchen with an abundance of cabinet, counter space, pantry and natural sunlight from the skylight. Like to entertain, the combo living and dining room right off the kitchen provides that easy flow you are looking for. 2 generous size bedrooms await you upstairs, primary bedroom provides full bath. Relax in the oversized family room with gas burning fireplace on those cold nights along with a full bath. Need more! the basement is just waiting for your finishing touches if needed. Down there you will find the laundry and utility area and possibly room for another bedroom. This home will not disappoint. Interest rates are going down, make this one yours! Seller is offering a one year home warranty, and the Xfinity security system too. All newer windows on the north side of the unit 2020.. Hwh 2023.
Townhouse Details
Home Type
- Townhome
Est. Annual Taxes
- $8,273
Year Built
- Built in 1992
Lot Details
- Lot Dimensions are 32 x 60
- End Unit
- Landscaped Professionally
HOA Fees
- $250 Monthly HOA Fees
Parking
- 2 Car Garage
- Driveway
- Parking Included in Price
Home Design
- Half Duplex
- Entry on the 1st floor
- Brick Exterior Construction
- Asphalt Roof
- Concrete Perimeter Foundation
Interior Spaces
- 1,394 Sq Ft Home
- 2-Story Property
- Built-In Features
- Ceiling Fan
- Skylights
- Gas Log Fireplace
- Window Treatments
- Family Room with Fireplace
- Combination Dining and Living Room
- Storage
Kitchen
- Breakfast Bar
- Range with Range Hood
- Dishwasher
Flooring
- Carpet
- Ceramic Tile
Bedrooms and Bathrooms
- 2 Bedrooms
- 2 Potential Bedrooms
- 3 Full Bathrooms
- Separate Shower
Laundry
- Laundry Room
- Dryer
- Washer
Basement
- Basement Fills Entire Space Under The House
- Sump Pump
Home Security
Outdoor Features
- Patio
Utilities
- Central Air
- Heating System Uses Natural Gas
- Lake Michigan Water
- Gas Water Heater
- Cable TV Available
Community Details
Overview
- Association fees include insurance, lawn care, snow removal
- 2 Units
- Barbara Association, Phone Number (708) 363-9452
- Park Place Subdivision, Split With Basement Floorplan
Pet Policy
- Pets up to 20 lbs
- Pet Size Limit
- Dogs and Cats Allowed
Security
- Carbon Monoxide Detectors
Map
Home Values in the Area
Average Home Value in this Area
Tax History
| Year | Tax Paid | Tax Assessment Tax Assessment Total Assessment is a certain percentage of the fair market value that is determined by local assessors to be the total taxable value of land and additions on the property. | Land | Improvement |
|---|---|---|---|---|
| 2024 | $8,273 | $28,000 | $1,478 | $26,522 |
| 2023 | $7,122 | $28,000 | $1,478 | $26,522 |
| 2022 | $7,122 | $19,670 | $1,047 | $18,623 |
| 2021 | $6,970 | $19,670 | $1,047 | $18,623 |
| 2020 | $5,880 | $19,670 | $1,047 | $18,623 |
| 2019 | $6,258 | $21,109 | $924 | $20,185 |
| 2018 | $6,616 | $22,509 | $924 | $21,585 |
| 2017 | $6,470 | $22,509 | $924 | $21,585 |
| 2016 | $5,545 | $18,107 | $862 | $17,245 |
| 2015 | $5,427 | $18,107 | $862 | $17,245 |
| 2014 | $4,752 | $18,107 | $862 | $17,245 |
| 2013 | $5,898 | $21,057 | $862 | $20,195 |
Property History
| Date | Event | Price | List to Sale | Price per Sq Ft | Prior Sale |
|---|---|---|---|---|---|
| 11/13/2025 11/13/25 | For Sale | $342,500 | +64.3% | $246 / Sq Ft | |
| 08/18/2020 08/18/20 | Sold | $208,500 | -0.5% | $149 / Sq Ft | View Prior Sale |
| 06/22/2020 06/22/20 | Pending | -- | -- | -- | |
| 06/19/2020 06/19/20 | For Sale | $209,500 | -- | $150 / Sq Ft |
Purchase History
| Date | Type | Sale Price | Title Company |
|---|---|---|---|
| Warranty Deed | $208,500 | Attorneys Ttl Guaranty Fund | |
| Deed | -- | None Available | |
| Deed | -- | None Available | |
| Deed | -- | Cti | |
| Warranty Deed | -- | -- | |
| Interfamily Deed Transfer | $228,000 | Ticor Title | |
| Deed | $205,000 | -- |
Mortgage History
| Date | Status | Loan Amount | Loan Type |
|---|---|---|---|
| Previous Owner | $159,600 | Unknown | |
| Previous Owner | $164,000 | No Value Available |
Source: Midwest Real Estate Data (MRED)
MLS Number: 12512466
APN: 27-24-213-030-0000
- 16139 Lake Villa Ave
- 16231 Lake Villa Ave
- 7503 161st Place
- 7533 161st Place
- 7433 163rd Place
- 16082 Julia Courtyard
- 7505 165th St
- 7686 159th Place Unit 38
- 16157 Ozark Ave
- 6903 Lexington Ct
- 16500 76th Ave
- 7405 W 157th St
- 7140 Olde Gatehouse Rd Unit 10
- 7750 159th Place Unit 65
- 7335 W 157th St Unit 2B
- 7110 Coachwood Trail Unit none
- 16531 76th Ave
- 7024 Olde Gatehouse Rd Unit 14
- 15957 78th Ave
- 7809 160th St
- 15919 Centerway Walk
- 7305 W 157th St Unit 3D
- 7968 163rd Place Unit 7968
- 16649 Oak Park Ave Unit 203
- 15416 Ridgeland Ave
- 17342 Odell Ave
- 17433 S Harlem Ave Unit ID1237879P
- 15700 86th Ave Unit 104
- 16400 Sherwood Dr
- 15820 Orlan Brook Dr Unit 2A
- 6609 Oak Forest Ave Unit 6
- 15718 Orlan Brook Dr Unit 200
- 6015 Lakeside Place Unit 101A
- 6020 Lake Bluff Dr Unit 201
- 17309 Ulster Dr
- 17319 Ulster Dr
- 15447 David Ln
- 16703 Lakewood Dr
- 15128 Quail Hollow Dr Unit 1S
- 5918 School St
