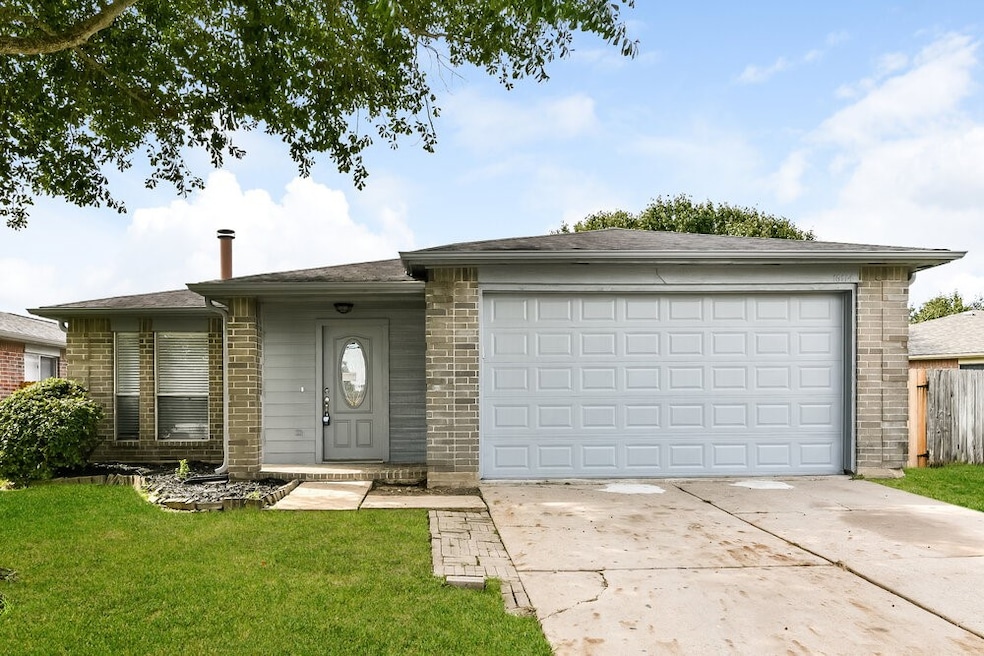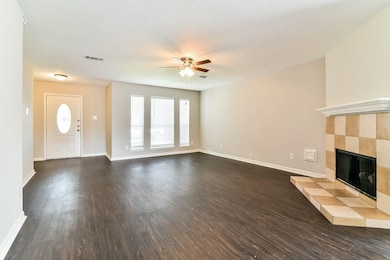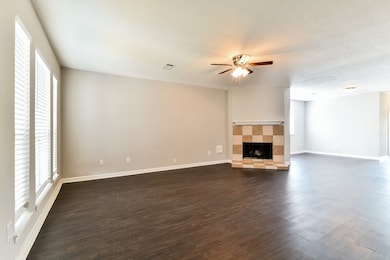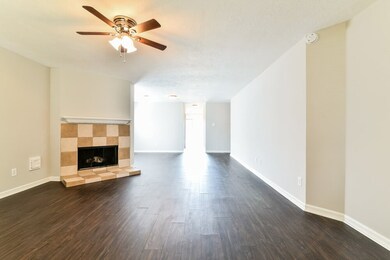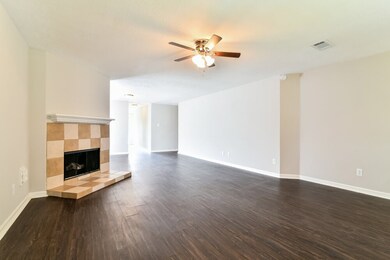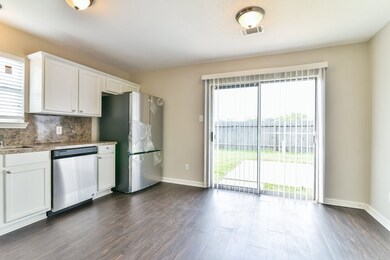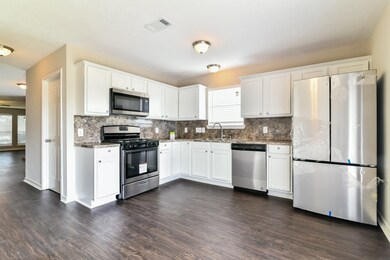16114 Purpleridge Ct Houston, TX 77053
4
Beds
2
Baths
1,831
Sq Ft
9,351
Sq Ft Lot
Highlights
- Deck
- 2 Car Attached Garage
- Patio
- Cul-De-Sac
- Soaking Tub
- Entrance Foyer
About This Home
Like all our homes, this one features: a great location in a desirable neighborhood, a comfortable layout with good-sized bedrooms and bathrooms, a great kitchen with plenty of counter and cabinet space, many updated and upgraded features, central HVAC and programmable thermostat, garage and a spacious yard, and it's pet friendly.
Home Details
Home Type
- Single Family
Est. Annual Taxes
- $4,538
Year Built
- Built in 1995
Lot Details
- 9,351 Sq Ft Lot
- Cul-De-Sac
- Back Yard Fenced
Parking
- 2 Car Attached Garage
Interior Spaces
- 1,831 Sq Ft Home
- 1-Story Property
- Ceiling Fan
- Gas Log Fireplace
- Entrance Foyer
- Combination Dining and Living Room
- Washer Hookup
Kitchen
- Dishwasher
- Disposal
Flooring
- Carpet
- Vinyl Plank
- Vinyl
Bedrooms and Bathrooms
- 4 Bedrooms
- 2 Full Bathrooms
- Single Vanity
- Soaking Tub
- Bathtub with Shower
- Separate Shower
Outdoor Features
- Deck
- Patio
Schools
- Ridgemont Elementary School
- Mcauliffe Middle School
- Willowridge High School
Utilities
- Central Heating and Cooling System
- No Utilities
Listing and Financial Details
- Property Available on 7/16/25
- 12 Month Lease Term
Community Details
Overview
- Progress Residential Association
- Green Valley Estates Sec 3 Subdivision
Amenities
- Laundry Facilities
Pet Policy
- Pets Allowed
Map
Source: Houston Association of REALTORS®
MLS Number: 52375891
APN: 3540-03-005-0250-907
Nearby Homes
- 16219 Purpleridge Ct
- 4558 Buckleridge Rd
- 16019 Bunker Ridge Rd
- 4911 E Ridge Creek Dr
- 16203 Rapidcreek Dr
- 16227 Rapidcreek Dr
- 4813 E Ridge Creek Dr
- 4523 Nexus Rd
- 4985 E Ridge Creek Dr
- 4514 Nexus Rd
- 4969 E Ridge Creek Dr
- 0 Sidonie Unit 58348617
- 4803 Beechaven St
- 4846 Court Rd
- 4850 Prairie Ridge Rd
- 4875 Beechaven St
- 5007 Ridgecreek Dr
- 0 Fm 2234 Unit 39559566
- 15718 Ridgegate Rd
- 5130 Porter Ridge Dr
- 4969 E Ridge Creek Dr
- 15829 Ridgeroe Ln
- 15823 Ridgecroft Rd
- 15811 Boonridge Rd
- 5107 Ridgeton Dr
- 4839 Callery Creek Dr
- 5211 Court Rd
- 5404 Ridgemont Place
- 5231 Wickview Ln
- 5434 Parkridge Dr
- 15423 Campden Hill Rd
- 5538 W Ridgecreek Dr
- 4226 Freeboard Ln
- 5530 Melanite Ave
- 4114 Wimberley Hollow Ln
- 4227 Wind Swell Ln
- 15414 Bollardpoint Ln
- 16350 Angel Island Ln
- 13809 Evening Wind Dr
- 4107 Rain Willow Ct
