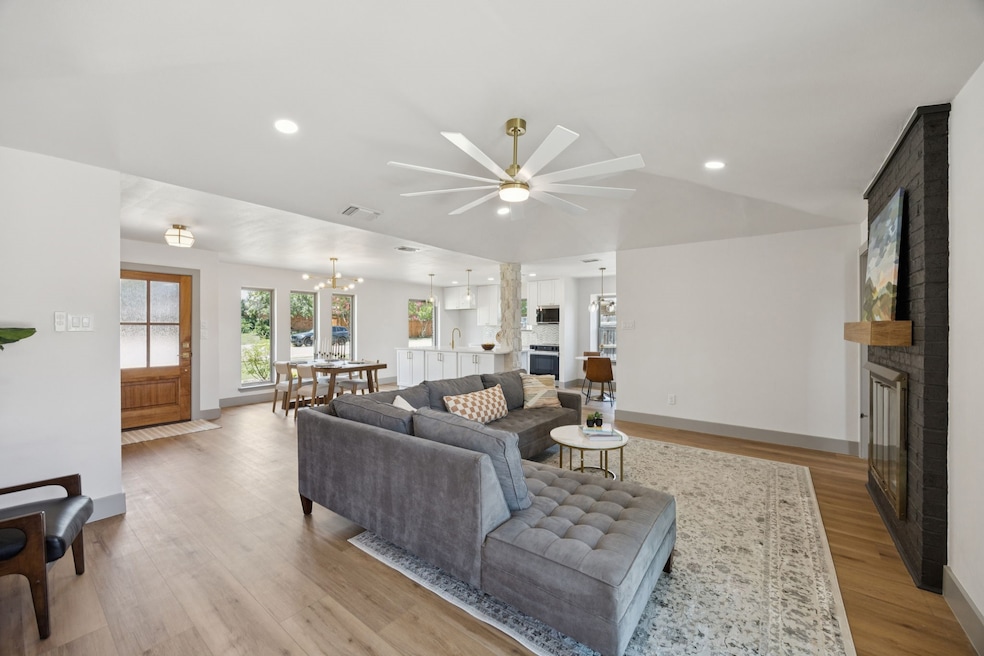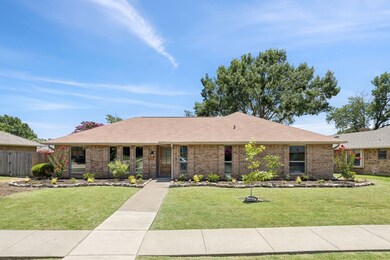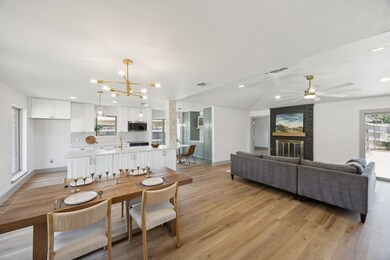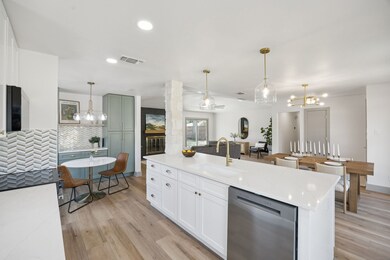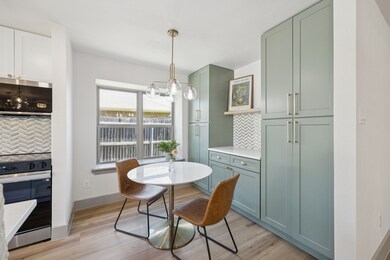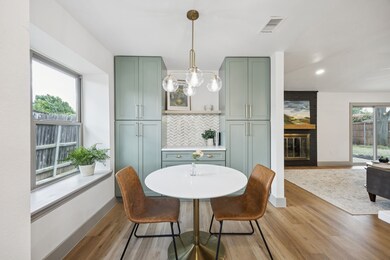
1612 E Peters Colony Rd Carrollton, TX 75007
Rosemeade NeighborhoodHighlights
- Open Floorplan
- Ranch Style House
- 2 Car Attached Garage
- Rosemeade Elementary School Rated A-
- Granite Countertops
- Eat-In Kitchen
About This Home
As of July 2025Step into this stunningly renovated home where no detail was overlooked in the 2025 transformation. Featuring an open-concept layout that seamlessly blends the living room, kitchen, and dining areas, this home is designed for both comfortable living and elegant entertaining. The kitchen has been completely reimagined with custom cabinetry, sleek countertops, designer fixtures, and premium appliances. Both bathrooms, including the luxurious primary suite, have been fully updated with spa-inspired finishes and thoughtful touches throughout.
The entire home boasts all-new flooring, fresh paint inside and out, and high-end finishes at every turn. The laundry room has been reworked for improved functionality, and new cabinetry throughout the home adds a consistent touch of modern elegance.
Beyond the aesthetic upgrades, this home has been meticulously maintained and thoughtfully improved: new garage door, 8-foot wooden privacy fence, cast iron pipes replaced with PVC, new electrical panel with surge protector and meter base, plus major systems like the roof, HVAC, and water heater are all less than 7 years old.
Located in a desirable and established Carrollton neighborhood, this home offers a rare combination of fully open concept with modern updates and a smart, versatile floor plan with three bedrooms, two full baths, and two spacious living areas.
This one is move-in ready and absolutely shines—schedule your tour today!
Last Agent to Sell the Property
Allie Beth Allman & Assoc. Brokerage Phone: 214-395-2999 License #0661951 Listed on: 06/28/2025

Home Details
Home Type
- Single Family
Est. Annual Taxes
- $5,849
Year Built
- Built in 1984
Lot Details
- 9,104 Sq Ft Lot
- Wood Fence
Parking
- 2 Car Attached Garage
- Rear-Facing Garage
- Driveway
Home Design
- Ranch Style House
- Slab Foundation
- Composition Roof
Interior Spaces
- 2,006 Sq Ft Home
- Open Floorplan
- Built-In Features
- Dry Bar
- Fireplace With Glass Doors
- Gas Fireplace
- Living Room with Fireplace
- Luxury Vinyl Plank Tile Flooring
Kitchen
- Eat-In Kitchen
- Electric Range
- Dishwasher
- Kitchen Island
- Granite Countertops
- Disposal
Bedrooms and Bathrooms
- 3 Bedrooms
- Walk-In Closet
- 2 Full Bathrooms
Schools
- Rosemeade Elementary School
- Creekview High School
Community Details
- Rosemeade Add 6 Subdivision
Listing and Financial Details
- Legal Lot and Block 7 / 40
- Assessor Parcel Number R50033
Ownership History
Purchase Details
Home Financials for this Owner
Home Financials are based on the most recent Mortgage that was taken out on this home.Similar Homes in Carrollton, TX
Home Values in the Area
Average Home Value in this Area
Purchase History
| Date | Type | Sale Price | Title Company |
|---|---|---|---|
| Deed | -- | None Listed On Document |
Mortgage History
| Date | Status | Loan Amount | Loan Type |
|---|---|---|---|
| Open | $243,200 | New Conventional | |
| Previous Owner | $105,000 | Credit Line Revolving | |
| Previous Owner | $0 | Credit Line Revolving | |
| Previous Owner | $118,450 | Fannie Mae Freddie Mac | |
| Previous Owner | $120,000 | Credit Line Revolving |
Property History
| Date | Event | Price | Change | Sq Ft Price |
|---|---|---|---|---|
| 07/11/2025 07/11/25 | Sold | -- | -- | -- |
| 07/06/2025 07/06/25 | Pending | -- | -- | -- |
| 07/01/2025 07/01/25 | For Sale | $500,000 | +37.0% | $249 / Sq Ft |
| 02/03/2025 02/03/25 | Sold | -- | -- | -- |
| 01/01/2025 01/01/25 | Pending | -- | -- | -- |
| 12/03/2024 12/03/24 | For Sale | $365,000 | -- | $182 / Sq Ft |
Tax History Compared to Growth
Tax History
| Year | Tax Paid | Tax Assessment Tax Assessment Total Assessment is a certain percentage of the fair market value that is determined by local assessors to be the total taxable value of land and additions on the property. | Land | Improvement |
|---|---|---|---|---|
| 2024 | $5,849 | $342,023 | $0 | $0 |
| 2023 | $1,319 | $310,930 | $104,880 | $300,752 |
| 2022 | $5,435 | $282,664 | $72,960 | $209,704 |
| 2021 | $5,720 | $276,714 | $59,280 | $217,434 |
| 2020 | $5,588 | $268,209 | $59,280 | $208,929 |
| 2019 | $5,766 | $263,239 | $59,280 | $203,959 |
| 2018 | $5,322 | $239,901 | $59,280 | $180,621 |
| 2017 | $4,919 | $219,230 | $59,280 | $164,693 |
| 2016 | $4,472 | $199,300 | $38,851 | $172,006 |
| 2015 | $2,561 | $181,182 | $38,851 | $170,679 |
| 2013 | -- | $160,000 | $38,851 | $121,149 |
Agents Affiliated with this Home
-
Mark Bradford

Seller's Agent in 2025
Mark Bradford
Allie Beth Allman & Assoc.
(214) 395-2999
2 in this area
156 Total Sales
-
Blake Damron
B
Seller's Agent in 2025
Blake Damron
Compass RE Texas, LLC
(214) 502-1172
1 in this area
63 Total Sales
-
Lee Holtzman

Buyer's Agent in 2025
Lee Holtzman
RE/MAX
(214) 232-3278
3 in this area
181 Total Sales
Map
Source: North Texas Real Estate Information Systems (NTREIS)
MLS Number: 20954126
APN: R50033
- 1610 Concord Place
- 1638 Silverleaf Dr
- 1602 Walker Dr
- 3112 Luallen Dr
- 3209 Cutler Place
- 1707 Brighton Dr
- 1718 Brighton Dr
- 1614 Shadow Moss Way
- 1600 Silverleaf Dr
- 1748 Alpine Dr
- 1404 Ranchview Ct
- 1706 Delaford Cir
- 1513 Silverleaf Dr
- 1740 Northview
- 1024 E Peters Colony Rd
- 1744 Northview
- 1506 Silverleaf Dr
- 3601 Foxboro Ln
- 1100 Derby Run
- 1700 Delaford Cir
