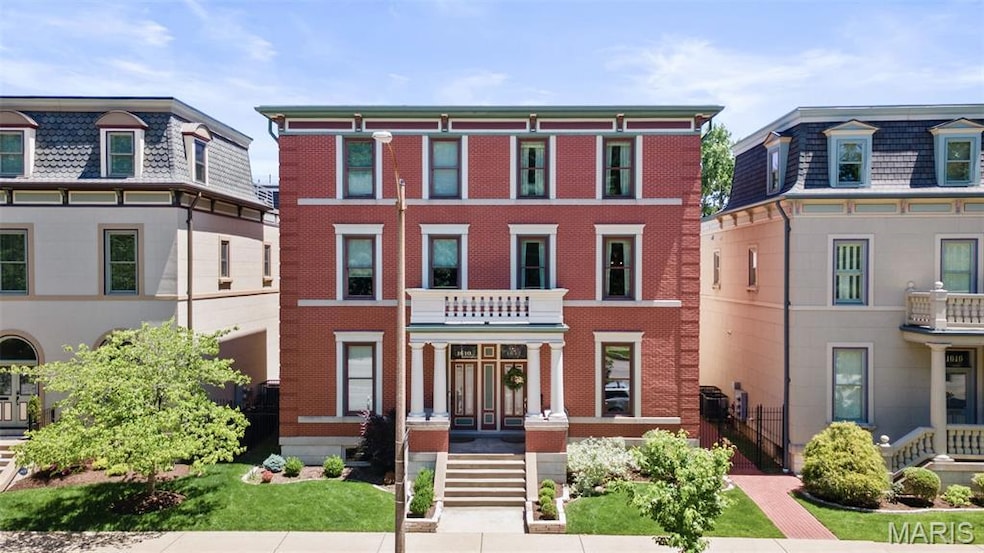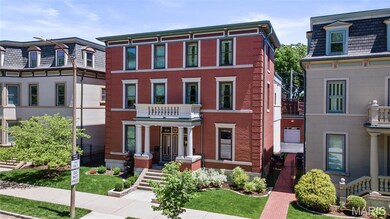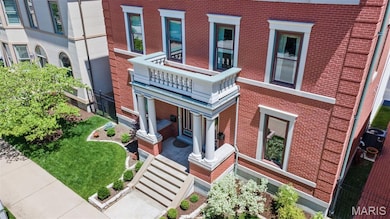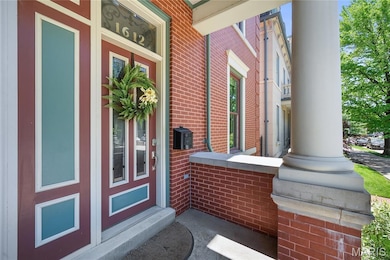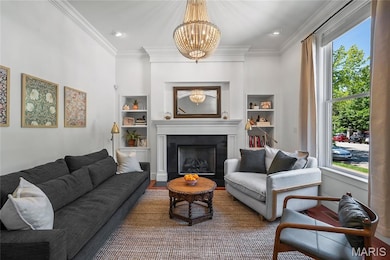
1612 Mississippi Ave Saint Louis, MO 63104
Lafayette Square NeighborhoodEstimated payment $3,715/month
Highlights
- Deck
- 2 Fireplaces
- Front Porch
- Wood Flooring
- Balcony
- 5-minute walk to Lafayette Park
About This Home
Exquisite modern home directly across from Lafayette Park! This lovely home was built in 2010 and masterfully blends classic charm with contemporary convenience, offering an exceptional living experience in one of St. Louis' most coveted neighborhoods. The main level offers a spacious sitting room with gas fireplace, half bath, laundry & access to the oversized 2 car garage. Upstairs you’ll find an open living/dining area with beautiful wood floors, 2nd gas fireplace & stunning views of the park’s grotto & bridge. You’ll love the gourmet kitchen with custom cabinetry, stainless appliances and granite countertops. The spacious primary suite includes a private luxury bath with a separate tub & shower, walk-in closet & French doors leading to a Juliet balcony. The 3rd floor features a large bedroom, full bath, office/sitting room & spectacular rooftop deck -- perfect for entertaining family and friends. Unfinished lower level with plenty of storage space -- ideal for a home gym. This home offers new lighting, new carpeting, fresh paint, and no yard or snow maintenance. Walk to nearby restaurants, bars, coffee houses and shops. Experience a real sense of community in beautiful Lafayette Square. Enjoy park concerts from your porch and all Lafayette Square has to offer. A whole new lifestyle is waiting for you at 1612 Mississippi Ave!
Property Details
Home Type
- Multi-Family
Est. Annual Taxes
- $7,998
Year Built
- Built in 2010
Lot Details
- 2,078 Sq Ft Lot
- Lot Dimensions are 27 x 76
- Historic Home
HOA Fees
- $140 Monthly HOA Fees
Parking
- 2 Car Attached Garage
Home Design
- Property Attached
- Brick Veneer
Interior Spaces
- 2,090 Sq Ft Home
- 3-Story Property
- Historic or Period Millwork
- 2 Fireplaces
- Gas Fireplace
- Unfinished Basement
- Basement Fills Entire Space Under The House
Kitchen
- Gas Cooktop
- <<microwave>>
- Dishwasher
- Disposal
Flooring
- Wood
- Carpet
Bedrooms and Bathrooms
- 2 Bedrooms
Outdoor Features
- Balcony
- Deck
- Front Porch
Schools
- Buder Elem. Elementary School
- Fanning Middle Community Ed.
- Roosevelt High School
Additional Features
- Accessible Hallway
- Forced Air Heating and Cooling System
Community Details
- Association fees include ground maintenance, common area maintenance, sewer, snow removal, trash, water
- Mississippi Place Community Managers Assoc(Cma) Association
Listing and Financial Details
- Assessor Parcel Number 1805-00-0267-0
Map
Home Values in the Area
Average Home Value in this Area
Tax History
| Year | Tax Paid | Tax Assessment Tax Assessment Total Assessment is a certain percentage of the fair market value that is determined by local assessors to be the total taxable value of land and additions on the property. | Land | Improvement |
|---|---|---|---|---|
| 2025 | $7,998 | $105,170 | $4,690 | $100,480 |
| 2024 | $7,606 | $95,210 | $4,690 | $90,520 |
| 2023 | $7,606 | $95,210 | $4,690 | $90,520 |
| 2022 | $7,157 | $86,240 | $4,690 | $81,550 |
| 2021 | $7,146 | $86,240 | $4,690 | $81,550 |
| 2020 | $6,702 | $81,490 | $4,690 | $76,800 |
| 2019 | $6,679 | $81,490 | $4,690 | $76,800 |
| 2018 | $5,659 | $66,880 | $4,690 | $62,190 |
| 2017 | $5,563 | $66,880 | $4,690 | $62,190 |
| 2016 | $5,280 | $62,660 | $4,690 | $57,970 |
| 2015 | $4,784 | $62,660 | $4,690 | $57,970 |
| 2014 | $4,145 | $62,660 | $4,690 | $57,970 |
| 2013 | -- | $54,280 | $4,690 | $49,590 |
Property History
| Date | Event | Price | Change | Sq Ft Price |
|---|---|---|---|---|
| 06/17/2025 06/17/25 | Price Changed | $525,000 | -4.4% | $251 / Sq Ft |
| 05/29/2025 05/29/25 | For Sale | $549,000 | +26.2% | $263 / Sq Ft |
| 06/18/2018 06/18/18 | Sold | -- | -- | -- |
| 06/10/2018 06/10/18 | Pending | -- | -- | -- |
| 05/05/2018 05/05/18 | For Sale | $435,000 | -- | $208 / Sq Ft |
Purchase History
| Date | Type | Sale Price | Title Company |
|---|---|---|---|
| Quit Claim Deed | -- | None Listed On Document | |
| Warranty Deed | $430,000 | None Available | |
| Warranty Deed | $385,000 | Touchstone Title & Abstract | |
| Special Warranty Deed | -- | None Available | |
| Warranty Deed | -- | None Available |
Mortgage History
| Date | Status | Loan Amount | Loan Type |
|---|---|---|---|
| Open | $313,243 | New Conventional | |
| Previous Owner | $338,800 | New Conventional | |
| Previous Owner | $340,000 | New Conventional | |
| Previous Owner | $360,000 | New Conventional | |
| Previous Owner | $386,750 | Construction |
Similar Homes in the area
Source: MARIS MLS
MLS Number: MIS25029686
APN: 1805-00-0267-0
- 1829 Kennett Place
- 1537 Vail Place
- 1815 Lafayette Ave
- 1532 Mississippi Ave
- 1727 Lafayette Ave
- 2056 Lafayette Ave Unit 1w
- 2701-2729 Lafayette Ave
- 1703 Carroll St
- 1701 Carroll St
- 1811 Rutger St
- 1700 Missouri Ave
- 1515 Lafayette Ave Unit 401
- 1515 Lafayette Ave Unit 102
- 1515 Lafayette Ave Unit 510
- 1515 Lafayette Ave Unit 619
- 1515 Lafayette Ave Unit 403
- 1226 Dolman St
- 1218 Dolman St
- 1225 Mackay Place
- 2326 Albion Place
- 1721 Nicholson Place Unit A
- 1723 Nicholson Place Unit A
- 1806 Rutger St
- 1119 Mississippi Ave
- 1805 Hickory St
- 1418 Carroll St
- 1906 Lasalle St
- 2107-2109-2109 Russell Blvd Unit ID1031859P
- 1723 S Tucker Blvd
- 1013 Mississippi Ave Unit F
- 2200 Lasalle St
- 2317 Hickory St Unit 17B
- 1231 Allen Market Ln Unit 2
- 1400 Russell Blvd
- 1703 S 11th St Unit D
- 1703 S 11th St Unit D
- 1720 Chouteau Ave Unit 105
- 2213 Missouri Ave
- 2013 S 11th St
- 2750 Lafayette Ave
