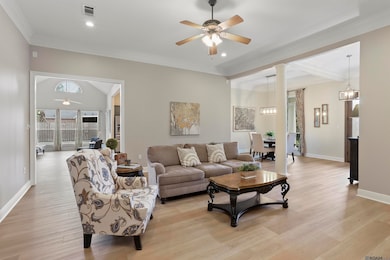
16126 Acadia Dr Prairieville, LA 70769
Estimated payment $4,187/month
Highlights
- 1.43 Acre Lot
- Multiple Fireplaces
- Acadian Style Architecture
- Prairieville Primary School Rated A
- Cathedral Ceiling
- Covered patio or porch
About This Home
Welcome HOME to the one you've been waiting for! Tucked away on 1.43 acres at the dead end of one of Prairieville’s most sought-after neighborhoods and served by top-rated Ascension Parish schools, this beautifully updated 4-bedroom, 3-bath home—with an additional half bath in the shop—offers the perfect blend of comfort, style, and function. The thoughtfully designed triple split floor plan ensures privacy for everyone, while soaring cathedral ceilings in the keeping room and master suite add a sense of space and luxury. Step inside to find premium, high-end luxury vinyl plank flooring throughout—no carpet—fresh neutral paint throughout, updated lighting, windows, exterior doors, and custom touches at every turn. The stunning kitchen features gorgeous white quartzite 3CM slab countertops with soft grey veining, a striking herringbone backsplash, undercabinet lighting, custom cabinets and a spacious layout ideal for everyday living and entertaining. The primary bath and the Jack & Jill bath have been updated with new slab granite countertops. The primary bath has a new custom tiled shower with sleek frameless shower glass. The Jack & Jill bath has a new tub with custom tile surround. Every interior door is 7 feet tall or more, giving the home a grand, custom feel. You'll love the expansive game room, complete with a pool table and a wall of oversized, extra-tall windows that bring in an abundance of natural light. Outside, enjoy expansive covered entertaining spaces perfect for crawfish boils, BBQs, and parties. The property also features a gated driveway with rear loading carport with remote-controlled access, an attached storage room, a separate boat cover, a large workshop building, and an additional lean-to for lawn equipment or tools. This home has it all—updated style, thoughtful design, plenty of space to play and entertain, and a location that can’t be beat. Homes like this are rare... and they don’t last long!
Home Details
Home Type
- Single Family
Est. Annual Taxes
- $2,050
Year Built
- Built in 2001 | Remodeled
Lot Details
- 1.43 Acre Lot
- Lot Dimensions are 130.25 x 475.44
- Landscaped
Parking
- Carport
Home Design
- Acadian Style Architecture
- Brick Exterior Construction
- Slab Foundation
- Frame Construction
- Shingle Roof
Interior Spaces
- 2,941 Sq Ft Home
- 1-Story Property
- Built-In Features
- Crown Molding
- Cathedral Ceiling
- Ceiling Fan
- Multiple Fireplaces
- Window Treatments
- Window Screens
- Storage In Attic
- Fire and Smoke Detector
- Breakfast Bar
- Washer and Dryer Hookup
Bedrooms and Bathrooms
- 4 Bedrooms
- En-Suite Bathroom
- Walk-In Closet
- 3 Full Bathrooms
- Double Vanity
- Soaking Tub
- Separate Shower
Outdoor Features
- Covered patio or porch
- Exterior Lighting
- Separate Outdoor Workshop
- Outdoor Storage
Utilities
- Cooling Available
- Heating System Uses Gas
Community Details
- Acadia Subdivision
Map
Home Values in the Area
Average Home Value in this Area
Tax History
| Year | Tax Paid | Tax Assessment Tax Assessment Total Assessment is a certain percentage of the fair market value that is determined by local assessors to be the total taxable value of land and additions on the property. | Land | Improvement |
|---|---|---|---|---|
| 2024 | $2,050 | $24,420 | $3,900 | $20,520 |
| 2023 | $2,067 | $24,420 | $3,900 | $20,520 |
| 2022 | $2,983 | $24,420 | $3,900 | $20,520 |
| 2021 | $2,983 | $24,420 | $3,900 | $20,520 |
| 2020 | $3,051 | $24,420 | $3,900 | $20,520 |
| 2019 | $2,818 | $22,420 | $1,900 | $20,520 |
| 2018 | $2,791 | $20,520 | $0 | $20,520 |
| 2017 | $2,791 | $20,520 | $0 | $20,520 |
| 2015 | $2,805 | $20,520 | $0 | $20,520 |
| 2014 | $2,801 | $22,140 | $1,900 | $20,240 |
Property History
| Date | Event | Price | Change | Sq Ft Price |
|---|---|---|---|---|
| 07/11/2025 07/11/25 | For Sale | $725,000 | -- | $247 / Sq Ft |
Purchase History
| Date | Type | Sale Price | Title Company |
|---|---|---|---|
| Deed | $103,000 | Commerce Title |
Mortgage History
| Date | Status | Loan Amount | Loan Type |
|---|---|---|---|
| Previous Owner | $190,000 | New Conventional |
Similar Homes in Prairieville, LA
Source: Greater Baton Rouge Association of REALTORS®
MLS Number: 2025013027
APN: 20002-710
- 40077 Trace Ave
- 16111 Acadia Dr
- 40273 Causey Rd
- 40315 Causey Rd
- 15443 Sheree Dr
- 15454 Summer Trace Dr
- 40271 Buchanan Ct
- 40531 Old Hickory Ave
- 16323 La Hwy 929
- 16426 Parker Place Dr
- 40414 Champagne Ave
- 40107 Reese Ln
- 16462 Parker Place Dr
- 40256 Maddie Dr
- 16384 Anna Belle Dr
- 16303 Fort Jackson St
- 16304 Fort Jackson St
- 41037 Galvez Trails Blvd
- 40068 Maddie Dr
- 40041 Parker Rd
- 40429 W Hernandez Ave Unit 4
- 40468 W Hernandez Ave Unit 2
- 41037 Galvez Trails Blvd
- 16297 Beech St
- 40496 Sage Field Ct
- 40477 Sagefield Ct
- 40514 1513
- 40326 Creekway Cove Ct
- 39410 Waycross Ave
- 14496 Airline Hwy
- 17487 Berkshire Dr
- 38553 Sparrow Ct
- 18328 Lake Harbor Ln
- 38389 Oakleigh Ln
- 38409 Parliament Dr
- 14446 Caribbean Dr
- 42403 Tigers Eye Stone Ave
- 17634 Hoods Ridge Dr
- 17599 Feather Ridge Dr
- 18167 Old Trail Dr






