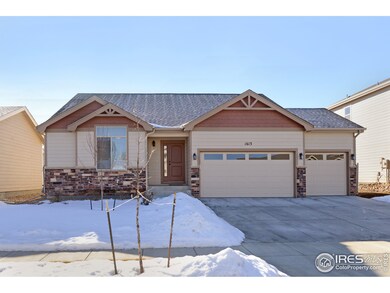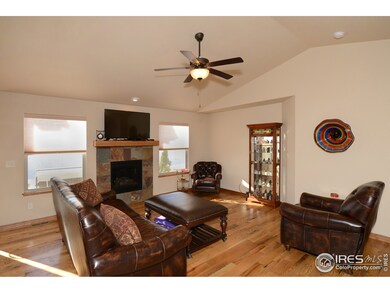
1613 Alpine Ave Berthoud, CO 80513
Highlights
- Open Floorplan
- Mountain View
- Cathedral Ceiling
- Berthoud Elementary School Rated A-
- Contemporary Architecture
- 4-minute walk to Gateway Park
About This Home
As of April 2016Beautiful ranch that is truly better than new. Loaded with upgrades inside and out, you will not be disappointed. Big and open great room and kitchen with vaulted ceilings, wood floors, big island, fireplace, and beautifully upgraded kitchen. 3 beds and 2 1/2 baths on main floor and full unfinished basement with rough in! Huge back yard and patio with nice landscaping with fire pit. HOA dues include lawn sprinkler water.
Last Buyer's Agent
Ginny Meiers
Resident Realty
Home Details
Home Type
- Single Family
Est. Annual Taxes
- $641
Year Built
- Built in 2015
Lot Details
- 6,949 Sq Ft Lot
- Vinyl Fence
- Sprinkler System
HOA Fees
- $15 Monthly HOA Fees
Parking
- 3 Car Attached Garage
Home Design
- Contemporary Architecture
- Wood Frame Construction
- Composition Roof
- Rough-in for Radon
Interior Spaces
- 1,597 Sq Ft Home
- 1-Story Property
- Open Floorplan
- Cathedral Ceiling
- Gas Fireplace
- Double Pane Windows
- Window Treatments
- Great Room with Fireplace
- Mountain Views
- Laundry on main level
Kitchen
- Eat-In Kitchen
- Gas Oven or Range
- <<microwave>>
- Dishwasher
- Kitchen Island
Flooring
- Wood
- Carpet
Bedrooms and Bathrooms
- 3 Bedrooms
- Walk-In Closet
- Jack-and-Jill Bathroom
Unfinished Basement
- Basement Fills Entire Space Under The House
- Sump Pump
Eco-Friendly Details
- Energy-Efficient HVAC
- Energy-Efficient Thermostat
Outdoor Features
- Patio
Schools
- Berthoud Elementary School
- Turner Middle School
- Berthoud High School
Utilities
- Humidity Control
- Forced Air Heating and Cooling System
- High Speed Internet
- Cable TV Available
Community Details
- Association fees include common amenities, management
- Built by Sage Homes
- Gateway Park Subdivision
Listing and Financial Details
- Assessor Parcel Number R1654410
Ownership History
Purchase Details
Home Financials for this Owner
Home Financials are based on the most recent Mortgage that was taken out on this home.Purchase Details
Home Financials for this Owner
Home Financials are based on the most recent Mortgage that was taken out on this home.Similar Homes in Berthoud, CO
Home Values in the Area
Average Home Value in this Area
Purchase History
| Date | Type | Sale Price | Title Company |
|---|---|---|---|
| Warranty Deed | $355,000 | Guardian Title Agency | |
| Warranty Deed | $315,279 | Land Title Guarantee Company |
Mortgage History
| Date | Status | Loan Amount | Loan Type |
|---|---|---|---|
| Open | $175,000 | New Conventional | |
| Previous Owner | $299,041 | New Conventional | |
| Previous Owner | $184,348 | Construction |
Property History
| Date | Event | Price | Change | Sq Ft Price |
|---|---|---|---|---|
| 06/23/2025 06/23/25 | For Sale | $600,000 | +69.0% | $301 / Sq Ft |
| 01/28/2019 01/28/19 | Off Market | $355,000 | -- | -- |
| 01/28/2019 01/28/19 | Off Market | $315,279 | -- | -- |
| 04/15/2016 04/15/16 | Sold | $355,000 | -4.7% | $222 / Sq Ft |
| 03/16/2016 03/16/16 | Pending | -- | -- | -- |
| 02/10/2016 02/10/16 | For Sale | $372,500 | +18.1% | $233 / Sq Ft |
| 06/19/2015 06/19/15 | Sold | $315,279 | +10.3% | $197 / Sq Ft |
| 03/27/2015 03/27/15 | Pending | -- | -- | -- |
| 03/27/2015 03/27/15 | For Sale | $285,945 | -- | $179 / Sq Ft |
Tax History Compared to Growth
Tax History
| Year | Tax Paid | Tax Assessment Tax Assessment Total Assessment is a certain percentage of the fair market value that is determined by local assessors to be the total taxable value of land and additions on the property. | Land | Improvement |
|---|---|---|---|---|
| 2025 | $3,349 | $38,512 | $6,968 | $31,544 |
| 2024 | $3,230 | $38,512 | $6,968 | $31,544 |
| 2022 | $2,692 | $28,071 | $4,309 | $23,762 |
| 2021 | $2,768 | $28,879 | $4,433 | $24,446 |
| 2020 | $2,777 | $28,965 | $3,933 | $25,032 |
| 2019 | $2,698 | $28,965 | $3,933 | $25,032 |
| 2018 | $2,366 | $24,077 | $3,168 | $20,909 |
| 2017 | $2,087 | $24,077 | $3,168 | $20,909 |
| 2016 | $1,811 | $20,267 | $3,264 | $17,003 |
| 2015 | $641 | $7,200 | $3,260 | $3,940 |
| 2014 | -- | $3,390 | $3,390 | $0 |
Agents Affiliated with this Home
-
Beth Phillips

Seller's Agent in 2025
Beth Phillips
Group Harmony
(970) 449-3345
63 Total Sales
-
Jim Hauan

Seller's Agent in 2016
Jim Hauan
Group Mulberry
(970) 221-0700
303 Total Sales
-
G
Buyer's Agent in 2016
Ginny Meiers
Resident Realty
-
M
Seller's Agent in 2015
Michael Hurd
Group Harmony
Map
Source: IRES MLS
MLS Number: 783378
APN: 94154-37-007
- 1625 Glacier Ave
- 1531 Alpine Ave
- 1507 Alpine Ave
- 3315 Heron Lakes Pkwy
- 1790 Mount Meeker Ave
- 1773 Mount Meeker Ave
- 1777 Mount Meeker Ave
- 1705 Wales Dr
- 1760 Mount Meeker Ave
- 900 Wilshire Dr
- 1776 Glacier Ave
- 1784 Glacier Ave
- 800 Gateway Park Ln
- 1518 Hollyberry St
- 1715 Wales Dr
- 1108 Wilshire Dr
- 1805 W County Road 8
- 1725 Exeter St
- 1011 Mountain Ave
- 1061 Berthoud Peak Dr






