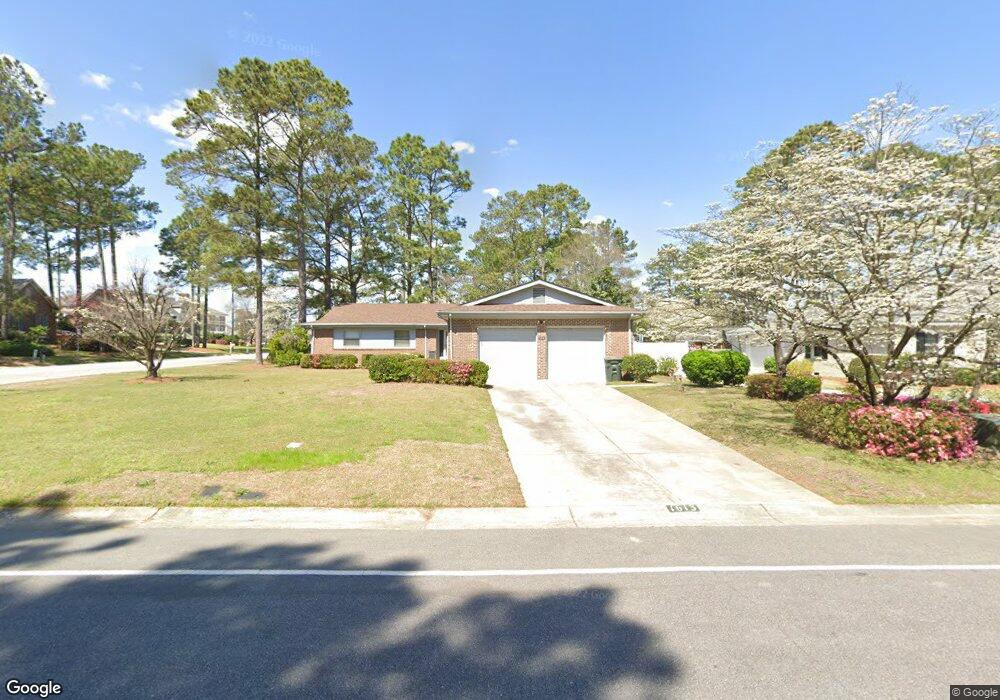1613 Banbury Dr Fayetteville, NC 28304
Terry Sanford NeighborhoodHighlights
- Ranch Style House
- Corner Lot
- Granite Countertops
- Separate Formal Living Room
- Great Room
- Breakfast Area or Nook
About This Home
Remarkable home in a highly desirable subdivision of Clairway. Home is close to hospitals/medical offices, stores, restaurants and more. Check out this newly upgraded 4 Bedroom, 2 Bath single level home on a huge corner lot. Newer luxury vinyl plank (LVP) flooring throughout, oversized living room with masonry fireplace & built-in shelving, a formal living room, formal dining Room. Open kitchen with white cabinets, white appliances and black countertops, spacious breakfast area with a large bay window. Primary suite offers a dual closets to include one walk-in, a private bathroom with a walk-in shower, upgraded vanity with a granite countertop and newer light fixtures. The guest bathroom offers a beautiful vessel sink, and a tub/shower combo. Washer and dryer can be included if needed. We are happy to offer a short-term or long-term lease. Inquire within. Pets considered with approval and one-time pet fee. Monthly rent $1,900. Home can be move-in ready within 2 weeks or less. Rental qualification: Good credit (600+), income verification and good rental history.
Home Details
Home Type
- Single Family
Est. Annual Taxes
- $3,396
Year Built
- Built in 1973
Lot Details
- Partially Fenced Property
- Corner Lot
- Property is in good condition
Parking
- 2 Car Attached Garage
Home Design
- Ranch Style House
- Brick Veneer
Interior Spaces
- 2,311 Sq Ft Home
- Ceiling Fan
- Fireplace Features Masonry
- Great Room
- Separate Formal Living Room
- Formal Dining Room
- Crawl Space
- Fire and Smoke Detector
Kitchen
- Breakfast Area or Nook
- Eat-In Kitchen
- Range
- Microwave
- Dishwasher
- Granite Countertops
Flooring
- Carpet
- Luxury Vinyl Plank Tile
Bedrooms and Bathrooms
- 4 Bedrooms
- 2 Full Bathrooms
- Walk-in Shower
Laundry
- Laundry in unit
- Washer and Dryer Hookup
Outdoor Features
- Patio
- Outdoor Storage
Schools
- Ashley Elementary School
- Max Abbott Middle School
- Terry Sanford Senior High School
Utilities
- Central Air
- Heat Pump System
Community Details
- Clairway Subdivision
Listing and Financial Details
- Security Deposit $1,900
- Property Available on 11/14/25
- Assessor Parcel Number 0426-48-8117.000
Map
Source: Longleaf Pine REALTORS®
MLS Number: 752586
APN: 0426-48-8117-NAD
- 2514 Woodwind Dr
- 1838 Fordham (Lot 3-B) Dr
- 1834 Fordham (Lot 4-B) Dr
- 1826 Fordham (Lot 6-B) Dr
- 1822 Fordham (Lot 7-B) Dr
- 1814 Fordham (Lot 9-B) Dr
- 2425 Torcross Dr
- 800 Misty Meadow Ln
- 1431 Marlborough Rd
- 1828 Notre Dame Place
- 2203 Rolling Hill Rd
- 2625 Edmonton Rd
- 1467 Habersham Dr
- 2706 Fordham Dr
- 2963 Delaware Dr
- 1319 Levy Dr
- 105 Lake Clair Place
- 2514 Dartmouth Dr
- 1440 Marlborough Rd
- 2800 Amelia Dr
- 3311 Turtle Point Dr
- 2706 Colgate Dr
- 2705 Preston Woods Ln Unit 3
- 2713 Preston Woods Ln
- 2347 Rolling Hill Rd
- 2808 Coronada Pkwy
- 29 Briar Cir
- 1707 Owen Dr
- 2838 Coronada Pkwy
- 1305 Berkshire Rd
- 2809 Eldorado Rd
- 408 Owen Dr
- 1001 Ancestry Dr
- 217 Willborough Ave
- 2003 Burnett Ave
- 935 Fleetwood Dr

