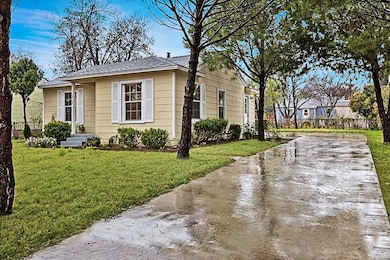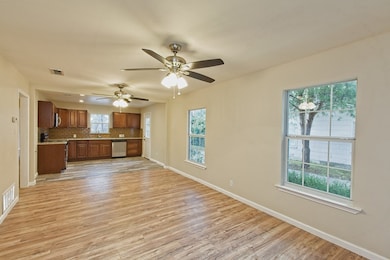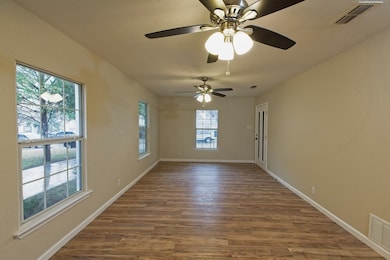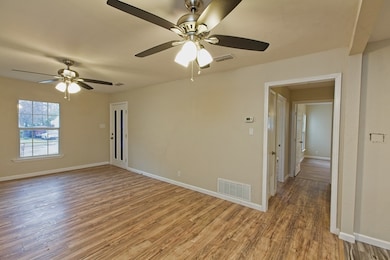1613 M Place Plano, TX 75074
Armstrong Park NeighborhoodHighlights
- Open Floorplan
- Traditional Architecture
- Circular Driveway
- Otto Middle School Rated A
- Private Yard
- 2 Car Attached Garage
About This Home
Fully renovated home in a great area close to downtown Plano. Great open floorplan with gorgeous floors! Nice driveway goes to rear oversized 2 car garage, Nice backyard, Walking distance to downtown Plano! Close to shopping, restaurants, HWY 75 minutes away. Newer appliances, Newer Water heater, Washer and dryer connections in garage. Awesome outdoor living area. No Smokers, Pets Negotiable, Check Availability date. No housing vouchers. No Section 8 accepted.
Listing Agent
BHHS PenFed Realty Management Brokerage Phone: 469-215-2042 License #0785973 Listed on: 07/08/2025
Home Details
Home Type
- Single Family
Est. Annual Taxes
- $4,557
Year Built
- Built in 1958
Lot Details
- 6,970 Sq Ft Lot
- Wood Fence
- Interior Lot
- Irregular Lot
- Few Trees
- Private Yard
- Back Yard
Parking
- 2 Car Attached Garage
- Oversized Parking
- Rear-Facing Garage
- Garage Door Opener
- Circular Driveway
Home Design
- Traditional Architecture
- Pillar, Post or Pier Foundation
- Frame Construction
- Asphalt Roof
Interior Spaces
- 1,282 Sq Ft Home
- 1-Story Property
- Open Floorplan
- Window Treatments
- Laminate Flooring
Kitchen
- Electric Range
- Dishwasher
- Disposal
Bedrooms and Bathrooms
- 3 Bedrooms
- Walk-In Closet
- 2 Full Bathrooms
Laundry
- Laundry in Garage
- Washer and Electric Dryer Hookup
Schools
- Mendenhall Elementary School
- Williams High School
Utilities
- Central Heating and Cooling System
- High Speed Internet
- Cable TV Available
Listing and Financial Details
- Residential Lease
- Property Available on 8/9/25
- Tenant pays for all utilities, grounds care, insurance, security
- Negotiable Lease Term
- Tax Lot J
- Assessor Parcel Number R045000001001
Community Details
Overview
- V Richardson Subdivision
Pet Policy
- Pet Size Limit
- Pet Deposit $350
- 2 Pets Allowed
- Dogs and Cats Allowed
Map
Source: North Texas Real Estate Information Systems (NTREIS)
MLS Number: 20994470
APN: R-0450-000-0100-1
- 1403-1407 15th Place
- 1407 15th Place Unit B1A-R
- 1407 15th Place Unit A1B
- 1407 15th Place Unit A1A-HR
- 1464 N Ave
- 1045 15th Place
- 1345 14th St
- 1410 K Ave
- 1619 19th St
- 930 E 15th St
- 1205 I Ave
- 1700 Millsap Ln
- 1440 Clarinet Ln
- 1005 11th St Unit A2
- 1005 11th St Unit B10
- 740 14th St
- 2505 K Ave
- 701 13th 14th Connector
- 1201 E Park Blvd
- 2400 Jupiter Rd Unit 2







