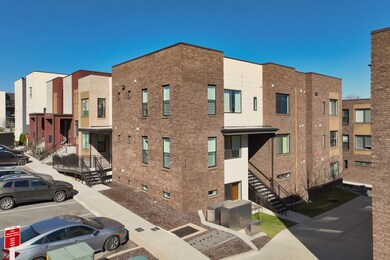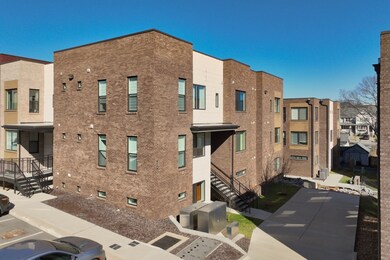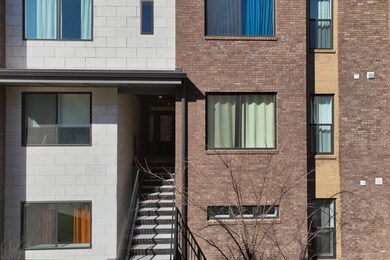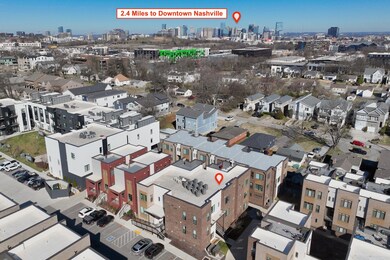1613 Marshall Hollow Dr Unit 203 Nashville, TN 37203
Wedgewood-Houston NeighborhoodHighlights
- Walk-In Closet
- Accessible Approach with Ramp
- Accessible Hallway
- Cooling Available
- Accessible Doors
- Tile Flooring
About This Home
**2022-BUILT CONDO IN THE HEART OF WEDGEWOOD-HOUSTON WALKING DISTANCE TO GEODIS PARK** Can be rented furnished or unfurnished. Fabulous location in one of Nashville's most in-demand neighborhoods. Every detail has been meticulously designed with high-end finishes. Quartz counters and soft close doors/drawers. The tiled shower with frameless glass. Upgraded appliances. LED lighting complements the modern aesthetic. Large windows offer an abundance of natural light. Dual sinks in bathroom vanity. Large closet with built-in shelving. Nestled in the heart of the vibrant Wedgwood-Houston neighborhood, you'll be immersed in culture and excitement. Walk to Geodis Park, taste the culinary delights of local restaurants, explore trendy breweries, find inspiration in art galleries, and savor a cup of coffee at charming local shops. This is your chance to embrace a lifestyle of endless possibilities. And only 2.4 miles to Downtown Nashville. Exterior door secured with electronic entry code. Interior door to the unit has a keyed entry. Washer and dryer INCLUDED. HOA fees INCLUDED. Owner pays monthly HOA fee. Tenant pays utilities. $65 application fee. Each occupant 18 years and older must complete an application. No smoking. Small dogs on a case-by-case basis for $50 per month per pet.
Listing Agent
Fridrich & Clark Realty Brokerage Phone: 6153366686 License # 335324 Listed on: 02/26/2025

Condo Details
Home Type
- Condominium
Est. Annual Taxes
- $2,096
Year Built
- Built in 2022
Home Design
- Brick Exterior Construction
Interior Spaces
- 662 Sq Ft Home
- Property has 1 Level
- Furnished or left unfurnished upon request
- Ceiling Fan
Kitchen
- Oven or Range
- <<microwave>>
- Dishwasher
Flooring
- Laminate
- Tile
Bedrooms and Bathrooms
- 1 Main Level Bedroom
- Walk-In Closet
- 1 Full Bathroom
Laundry
- Dryer
- Washer
Parking
- 1 Open Parking Space
- 1 Parking Space
Accessible Home Design
- Accessible Hallway
- Accessible Doors
- Accessible Approach with Ramp
Schools
- Fall-Hamilton Elementary School
- Cameron College Preparatory Middle School
- Glencliff High School
Utilities
- Cooling Available
- Central Heating
Listing and Financial Details
- Property Available on 5/16/25
- The owner pays for association fees
- Rent includes association fees
- 6 Month Lease Term
- Assessor Parcel Number 105112D07800CO
Community Details
Overview
- Property has a Home Owners Association
- Southgate Subdivision
Pet Policy
- Pets Allowed
Map
Source: Realtracs
MLS Number: 2795942
APN: 105-11-2D-078-00
- 1635 Marshall Hollow Dr
- 538B Moore Ave
- 1609 Marshall Hollow Dr Unit 104
- 542 Southgate Ave Unit 212
- 1618 Marshall Hollow Dr
- 517B Southgate Ave
- 1608 Marshall Hollow Dr Unit 303
- 1708B Allison Place
- 608 Moore Ave
- 618 A Southgate Ave
- 622 Southgate Ave
- 506 Merritt Ave
- 500 Merritt Ave Unit A5 (A)
- 500 Merritt Ave Unit 203
- 1402 Pillow St Unit 203
- 1701 Stewart Place
- 1703 Stewart Place
- 1705 Stewart Place
- 420 Mallory St
- 1247 Martin St Unit 301
- 524 Southgate Ave
- 533 Moore Ave
- 1701 Neal Terrace Unit ID1043929P
- 542 Southgate Ave Unit 105
- 542 Southgate Ave Unit 213
- 542 Southgate Ave Unit 303
- 542 Southgate Ave
- 1696 Carvell Ave
- 514 Moore Ave
- 618 Southgate Ave Unit B
- 613 Southgate Ave
- 608 Moore Ave
- 1722 Carvell Ave
- 500 Merritt Ave Unit 207
- 1818 Martin St
- 1815 Martin St Unit D
- 1815 Martin St Unit A
- 622 Merritt Ave
- 661 Wedgewood Ave
- 715 Merritt Ave






