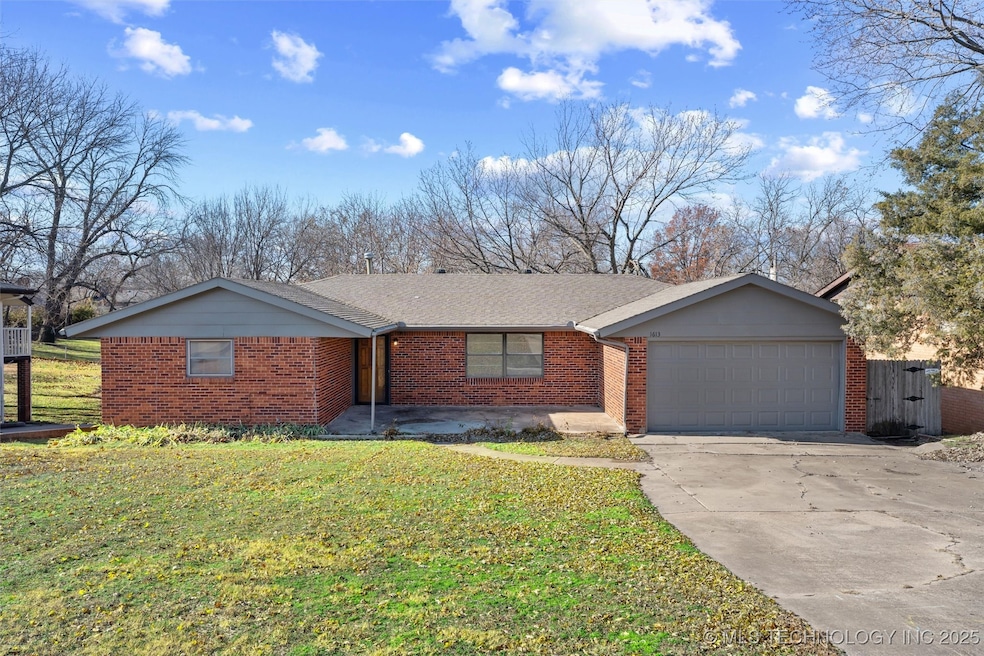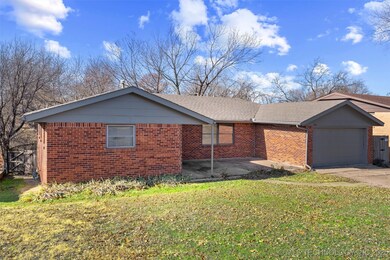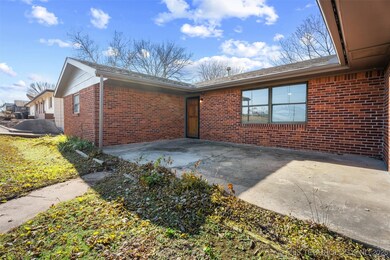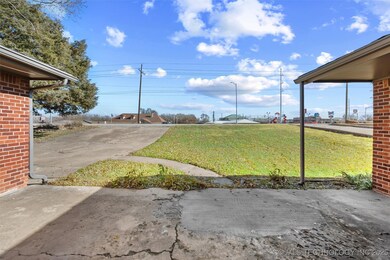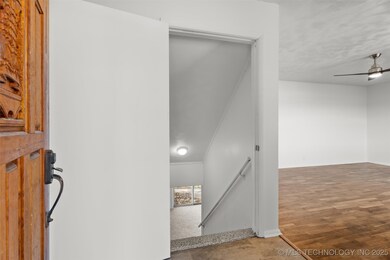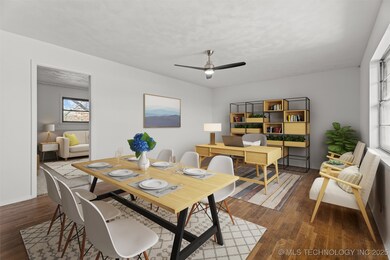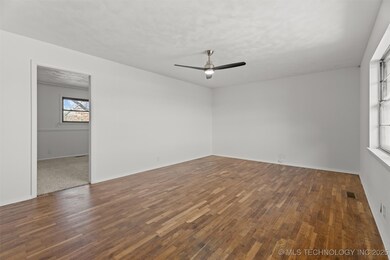
1613 SE Washington Blvd Bartlesville, OK 74006
Estimated payment $1,249/month
Highlights
- No HOA
- Covered patio or porch
- 2 Car Attached Garage
- Wayside Elementary School Rated A-
- Cul-De-Sac
- Zoned Heating and Cooling
About This Home
So much potential in this spacious 4 bedroom, 2.5 bathroom house with a walk-out basement, and HWY 75 frontage! Residential & Commercial zoning! Wayside & Central school district! Large backyard with mature trees! Updates include 2024-exterior and interior paint, new laminate flooring and carpet, updated shower in the basement, and new light fixtures throughout! Come see how you can make this space something special for you!
Home Details
Home Type
- Single Family
Est. Annual Taxes
- $1,800
Year Built
- Built in 1962
Lot Details
- 10,500 Sq Ft Lot
- Cul-De-Sac
- East Facing Home
- Privacy Fence
- Chain Link Fence
Parking
- 2 Car Attached Garage
Home Design
- Split Level Home
- Brick Exterior Construction
- Wood Frame Construction
- Fiberglass Roof
- Asphalt
Interior Spaces
- 2,218 Sq Ft Home
- Ceiling Fan
- Vinyl Clad Windows
- Insulated Windows
- Finished Basement
- Partial Basement
- Fire and Smoke Detector
- Washer Hookup
Kitchen
- <<builtInOvenToken>>
- Cooktop<<rangeHoodToken>>
- Dishwasher
- Laminate Countertops
- Disposal
Flooring
- Carpet
- Vinyl Plank
Bedrooms and Bathrooms
- 4 Bedrooms
Eco-Friendly Details
- Energy-Efficient Windows
- Ventilation
Outdoor Features
- Covered patio or porch
- Rain Gutters
Schools
- Wayside Elementary School
- Central Middle School
- Bartlesville High School
Utilities
- Zoned Heating and Cooling
- Heating System Uses Gas
- Gas Water Heater
Community Details
- No Home Owners Association
- Oak Ridge Heights Subdivision
Map
Home Values in the Area
Average Home Value in this Area
Tax History
| Year | Tax Paid | Tax Assessment Tax Assessment Total Assessment is a certain percentage of the fair market value that is determined by local assessors to be the total taxable value of land and additions on the property. | Land | Improvement |
|---|---|---|---|---|
| 2024 | $1,800 | $14,991 | $2,520 | $12,471 |
| 2023 | $1,800 | $14,991 | $2,520 | $12,471 |
| 2022 | $1,734 | $14,991 | $2,520 | $12,471 |
| 2021 | $1,619 | $13,784 | $1,313 | $12,471 |
| 2020 | $1,576 | $13,127 | $480 | $12,647 |
| 2019 | $1,502 | $12,502 | $480 | $12,022 |
| 2018 | $1,423 | $11,907 | $480 | $11,427 |
| 2017 | $1,387 | $11,340 | $480 | $10,860 |
| 2016 | $1,240 | $10,800 | $480 | $10,320 |
| 2015 | $1,255 | $10,800 | $480 | $10,320 |
| 2014 | $1,270 | $10,800 | $480 | $10,320 |
Property History
| Date | Event | Price | Change | Sq Ft Price |
|---|---|---|---|---|
| 06/22/2025 06/22/25 | Pending | -- | -- | -- |
| 04/15/2025 04/15/25 | Price Changed | $198,500 | -0.3% | $89 / Sq Ft |
| 03/17/2025 03/17/25 | Price Changed | $199,000 | -3.4% | $90 / Sq Ft |
| 01/02/2025 01/02/25 | For Sale | $206,000 | -- | $93 / Sq Ft |
Purchase History
| Date | Type | Sale Price | Title Company |
|---|---|---|---|
| Warranty Deed | $90,000 | None Available | |
| Warranty Deed | -- | -- |
Similar Homes in Bartlesville, OK
Source: MLS Technology
MLS Number: 2501120
APN: 01030800701300000001
- 4005 Woodville Rd
- 1528 Smysor Dr
- 3720 Ravenwood Dr
- 0 Ravenwood Ct
- 1325 Bynum Rd
- 4307 Bridle Rd
- 3117 Lincoln Rd
- 3118 Talimena Ct
- 1321 Rockdale Rd
- 1919 Limestone Ct
- 3017 Lincoln Rd
- 3429 Woodland Rd
- 3433 Willowood Dr
- 3202 Stonewall Dr
- 2936 Ridge Rd
- 1925 Windstone Dr
- 3321 Woodland Rd
- 1621 Lariat Dr
- 2015 Harriman Cir
- 3218 Debbie Ln
