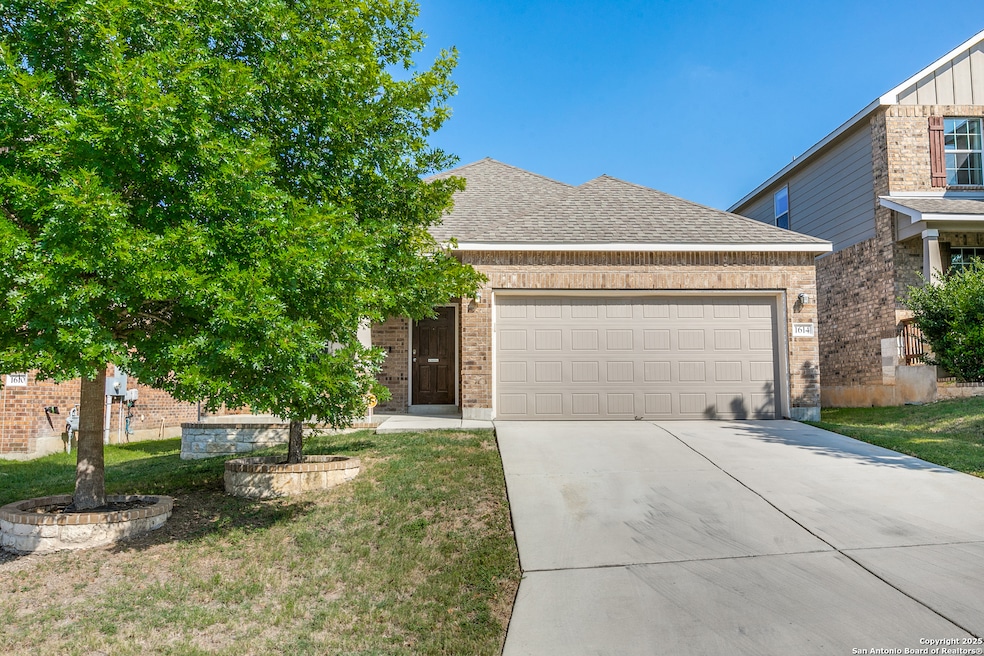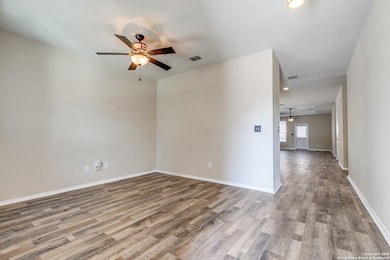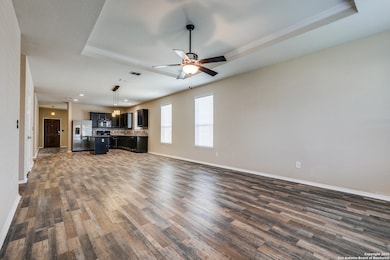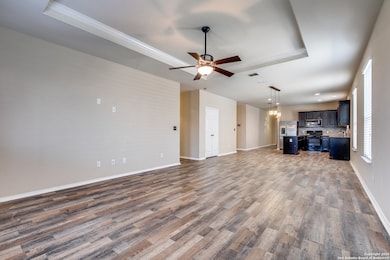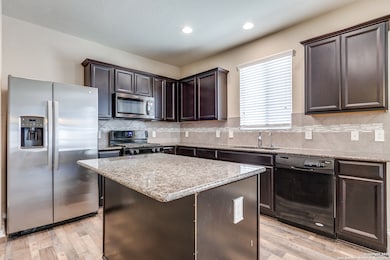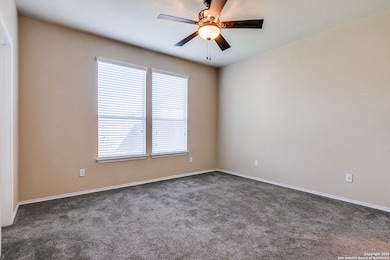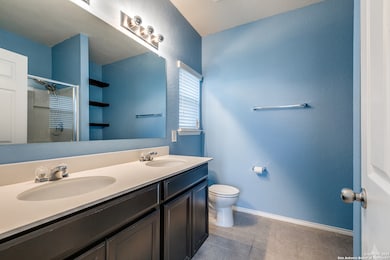1614 Desert Candle San Antonio, TX 78245
Arcadia Ridge NeighborhoodHighlights
- Mature Trees
- Covered Patio or Porch
- Solar Screens
- Two Living Areas
- Double Pane Windows
- Chandelier
About This Home
Experience comfort and modern living in this stunning 3-bedroom, 2-bath home featuring a versatile flex room that can be used as a home office, gym, or playroom. Located in the desirable Arcadia Ridge community, this home offers both style and functionality in a peaceful neighborhood setting. Inside, you'll find new flooring and an open-concept layout that connects the spacious living area to the kitchen and dining spaces-perfect for gatherings and everyday living. Enjoy year-round comfort with a new oversized A/C unit (installed May 2024), while the epoxied garage floor provides a clean and durable finish for storage or hobbies. This home also includes a water softener system for added convenience and solar panels, helping reduce energy costs while promoting a greener lifestyle. Don't miss out on this move-in-ready home that blends efficiency, comfort, and modern design-all in one of San Antonio's most sought-after communities!
Listing Agent
Jane DeJesus
Peace of Mind Property Management, LLC Listed on: 10/27/2025
Home Details
Home Type
- Single Family
Year Built
- Built in 2016
Lot Details
- 5,401 Sq Ft Lot
- Fenced
- Mature Trees
Parking
- 2 Car Garage
Home Design
- Brick Exterior Construction
- Slab Foundation
- Composition Roof
- Masonry
Interior Spaces
- 1,680 Sq Ft Home
- 1-Story Property
- Ceiling Fan
- Chandelier
- Double Pane Windows
- Window Treatments
- Solar Screens
- Two Living Areas
- Washer Hookup
Kitchen
- Stove
- Microwave
- Ice Maker
- Dishwasher
- Disposal
Flooring
- Carpet
- Vinyl
Bedrooms and Bathrooms
- 3 Bedrooms
- 2 Full Bathrooms
Outdoor Features
- Covered Patio or Porch
Schools
- Bernal Middle School
- Brennan High School
Utilities
- Central Heating and Cooling System
- Water Softener is Owned
Community Details
- Built by Centex
- Arcadia Ridge Phase 1 Bexar County Subdivision
Listing and Financial Details
- Rent includes fees, amnts
- Assessor Parcel Number 043553440140
Map
Source: San Antonio Board of REALTORS®
MLS Number: 1918566
APN: 04355-344-0140
- 13934 Elounda
- 1447 Polydora
- 14223 Laurel Branch
- 13911 Lazada
- 13930 Tribeca
- 13911 Persimmon Cove
- 1936 Argos Star
- 1939 Argos Star
- 13832 Tribeca
- 13803 Kotili Ln
- 13707 Kotili Ln
- 1306 Arcadian Rose
- 12703 Dinaric Alps
- 13830 Isaris Ln
- 13710 Astros
- Sioux Plan at Arcadia Ridge
- Chinook Plan at Arcadia Ridge
- Seminole II Plan at Arcadia Ridge
- Southfork Plan at Arcadia Ridge
- Apache Plan at Arcadia Ridge
- 14019 Elounda
- 1529 Desert Candle
- 1619 Crown Daisy
- 1447 Kedros
- 13923 Knob Creek
- 14027 Laurel Branch
- 14223 Laurel Branch
- 14006 Potranco Rd Unit 11201.1412997
- 14006 Potranco Rd Unit 8206.1412996
- 14006 Potranco Rd Unit 12203.1410946
- 14006 Potranco Rd Unit 11304.1410949
- 14006 Potranco Rd Unit 12204.1410947
- 14006 Potranco Rd Unit 11108.1407860
- 14006 Potranco Rd Unit 4204.1407858
- 14006 Potranco Rd Unit 3206.1407857
- 14006 Potranco Rd Unit 8304.1407859
- 14006 Potranco Rd Unit 12205.1407861
- 14006 Potranco Rd
- 1939 Argos Star
- 1719 Dimitra Dr
