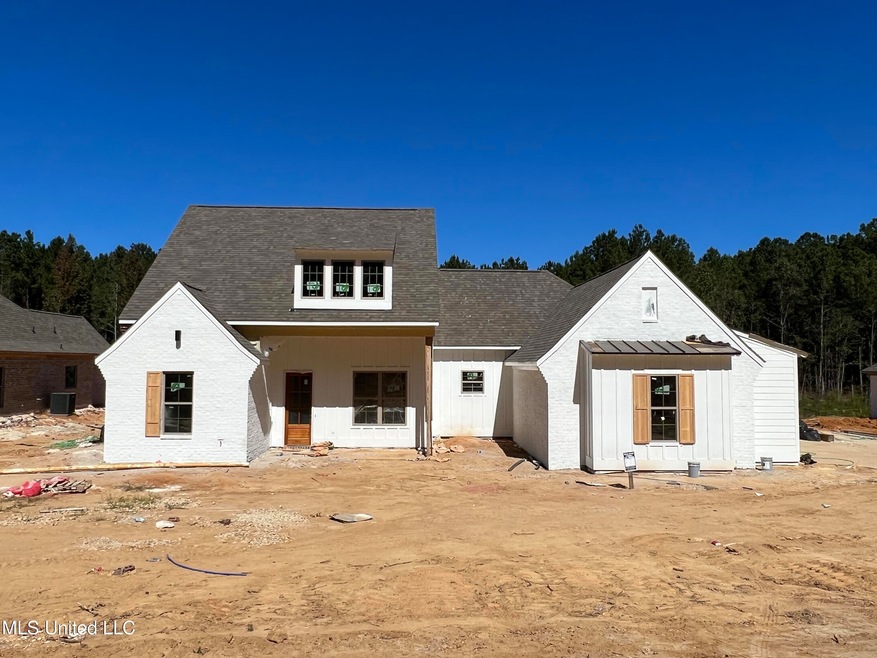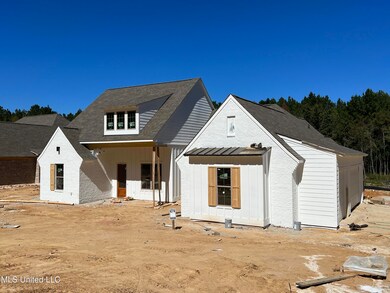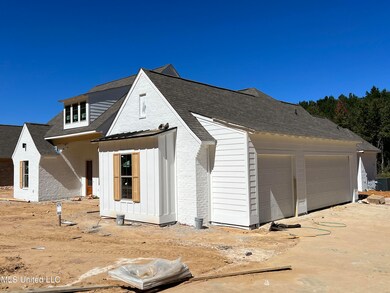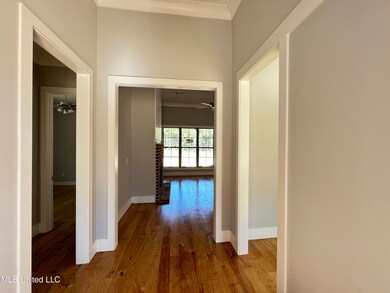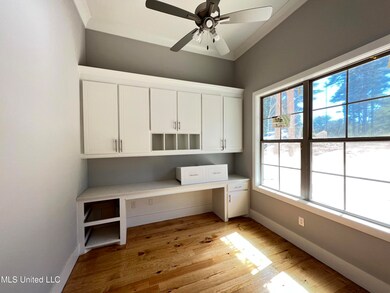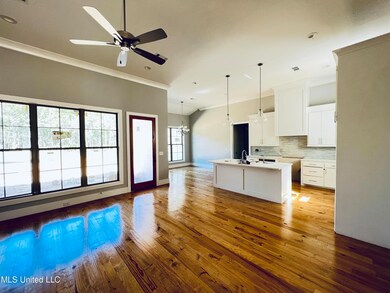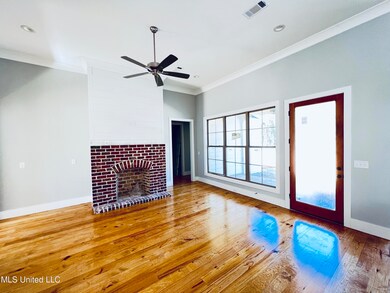
1614 Old Lake Rd Brandon, MS 39042
Highlights
- New Construction
- Multiple Fireplaces
- Farmhouse Style Home
- Open Floorplan
- Wood Flooring
- High Ceiling
About This Home
As of March 2025This is the unicorn of properties! Spacious 4 bedroom, 3 bath home situated on 2.03 acres in Old Lake Estates of Brandon! This charming farmhouse features 2,174 sq/ft and literally has all the key things on a wish list! Space, space, space! Pointing out the obvious is the 3 car garage...finally! Room to store all the tools and toys! Inside, the space continues with the gorgeous open floor plan, kitchen with lots of custom cabinetry as well as a walk-in pantry! There is even a home office! This house is so well designed, there is room for everyone. The primary bedroom features a tongue and groove tray ceiling and leads into the bathroom, which includes a large, soaking tub, dual vanities, and will have a gorgeous tiled shower with even a rain shower! Closet space is a home run! Built-in's galore! On the other side of the house, there are two secondary bedrooms which share a bath and then the 4th bedroom is near the 3rd, full bath on it's own! Outside, it's peaceful, easy living on the covered back porch overlooking your land and nature, or cozy up and watch some football and entertain! Options are endless with this one! Call your favorite Realtor today before this one is gone! **Photos will be updated as the home progresses or until it has sold, so check back often for updated photos** From Hwy 80 in Brandon, head south on Hwy 18, turn right onto Sanctuary Drive, this home is near the end on the left.
Last Agent to Sell the Property
Southern Homes Real Estate License #S51449 Listed on: 08/27/2022
Home Details
Home Type
- Single Family
Est. Annual Taxes
- $115
Year Built
- Built in 2022 | New Construction
Lot Details
- 2.03 Acre Lot
- Rectangular Lot
Parking
- 3 Car Attached Garage
- Enclosed Parking
- Side Facing Garage
- Garage Door Opener
- Driveway
Home Design
- Farmhouse Style Home
- Brick Exterior Construction
- Slab Foundation
- Architectural Shingle Roof
- Board and Batten Siding
Interior Spaces
- 2,174 Sq Ft Home
- 1-Story Property
- Open Floorplan
- Crown Molding
- High Ceiling
- Ceiling Fan
- Recessed Lighting
- Multiple Fireplaces
- Gas Log Fireplace
- Insulated Windows
- Entrance Foyer
- Combination Kitchen and Living
- Storage
- Pull Down Stairs to Attic
- Fire and Smoke Detector
Kitchen
- Breakfast Bar
- Walk-In Pantry
- Built-In Electric Oven
- Gas Cooktop
- <<microwave>>
- Stainless Steel Appliances
- Kitchen Island
- Granite Countertops
- Disposal
Flooring
- Wood
- Tile
Bedrooms and Bathrooms
- 4 Bedrooms
- 3 Full Bathrooms
- Double Vanity
- Soaking Tub
- Multiple Shower Heads
- Separate Shower
Laundry
- Laundry on lower level
- Washer and Electric Dryer Hookup
Outdoor Features
- Rear Porch
Schools
- Mclaurin Elementary And Middle School
- Mclaurin High School
Utilities
- Cooling System Powered By Gas
- Central Heating and Cooling System
- Heating System Uses Natural Gas
- Natural Gas Connected
- Tankless Water Heater
Community Details
- No Home Owners Association
- Old Lake Estates Subdivision
Listing and Financial Details
- Assessor Parcel Number I6-116-110
Ownership History
Purchase Details
Home Financials for this Owner
Home Financials are based on the most recent Mortgage that was taken out on this home.Purchase Details
Home Financials for this Owner
Home Financials are based on the most recent Mortgage that was taken out on this home.Similar Homes in Brandon, MS
Home Values in the Area
Average Home Value in this Area
Purchase History
| Date | Type | Sale Price | Title Company |
|---|---|---|---|
| Warranty Deed | -- | None Listed On Document | |
| Warranty Deed | -- | None Listed On Document |
Mortgage History
| Date | Status | Loan Amount | Loan Type |
|---|---|---|---|
| Previous Owner | $320,000 | New Conventional | |
| Previous Owner | $248,925 | New Conventional |
Property History
| Date | Event | Price | Change | Sq Ft Price |
|---|---|---|---|---|
| 03/28/2025 03/28/25 | Sold | -- | -- | -- |
| 03/04/2025 03/04/25 | Pending | -- | -- | -- |
| 01/17/2025 01/17/25 | Price Changed | $428,500 | -2.4% | $195 / Sq Ft |
| 12/02/2024 12/02/24 | Price Changed | $439,000 | -0.9% | $200 / Sq Ft |
| 10/20/2024 10/20/24 | For Sale | $443,000 | +7.3% | $202 / Sq Ft |
| 11/28/2022 11/28/22 | Sold | -- | -- | -- |
| 10/16/2022 10/16/22 | Pending | -- | -- | -- |
| 08/27/2022 08/27/22 | For Sale | $412,900 | -- | $190 / Sq Ft |
Tax History Compared to Growth
Tax History
| Year | Tax Paid | Tax Assessment Tax Assessment Total Assessment is a certain percentage of the fair market value that is determined by local assessors to be the total taxable value of land and additions on the property. | Land | Improvement |
|---|---|---|---|---|
| 2024 | $2,828 | $30,459 | $0 | $0 |
| 2023 | $2,380 | $26,095 | $0 | $0 |
| 2022 | $342 | $3,375 | $0 | $0 |
Agents Affiliated with this Home
-
Kimberly Goodson

Seller's Agent in 2025
Kimberly Goodson
Crye-Leike
(601) 213-6595
143 Total Sales
-
Rachael Boyer

Buyer's Agent in 2025
Rachael Boyer
Local Real Estate
(601) 500-0563
43 Total Sales
-
Jenny Winstead

Seller's Agent in 2022
Jenny Winstead
Southern Homes Real Estate
(601) 906-1940
326 Total Sales
-
Kim Little

Buyer's Agent in 2022
Kim Little
Southern Homes Real Estate
(601) 941-5026
61 Total Sales
Map
Source: MLS United
MLS Number: 4027420
APN: I06-000116-00110
- 1622 Old Lake Rd
- 1656 Old Lake Rd
- 1597 Old Lake Rd
- 124 Campbell Cove
- 0 Old Lake Rd
- 306 Courtney Cir
- 0 Joe Davis Dr
- 146 Lady Marian Rd
- 112 Sir Richard Rd
- 110 Sir Richard Rd
- 105 Friar Tuck Dr
- 0 Corner Blackthorn Will Stutely Unit 4110516
- 0 Nottingham Rd
- 546 Stone Brook Place
- 544 Stone Brook Place
- 229 Stonebridge Blvd
- 305 Flagstone Dr
- 409 Sand Stone Place
- 146 Shelby Mae Cir
- 144 Kathryn Dr
