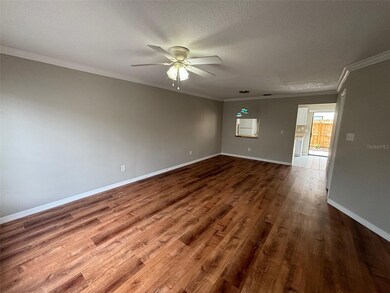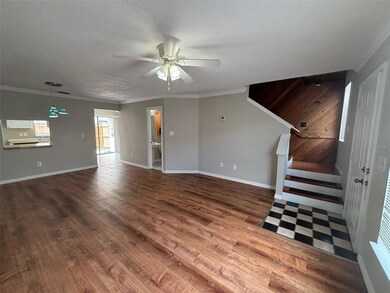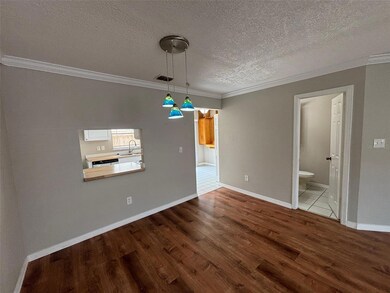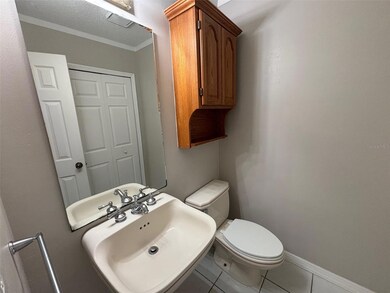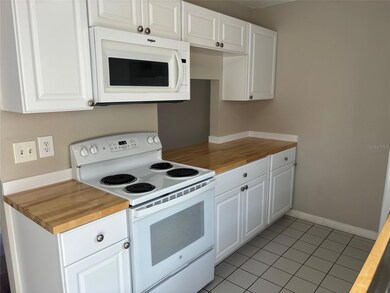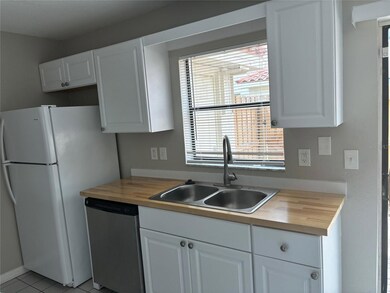
1614 Shady Ridge Ct Unit 252 Orlando, FL 32807
Engelwood Park NeighborhoodHighlights
- Gated Community
- Open Floorplan
- Contemporary Architecture
- 1.34 Acre Lot
- Clubhouse
- Property is near public transit
About This Home
As of March 2025THIS 2 BEDROOM 2.5 BATH CONDO IS MOVE IN READY! THE FIRST FLOOR OFFERS A SPACIOUS GREAT ROOM & A PRIVATE FENCED IN PATIO A FEW STEPS FROM THE EAT IN KITCHEN, PERFECT FOR CHILDREN AND PETS TO PLAY. THERE IS A HALF BATH CONVENIENTLY LOCATED ON THE FIRST FLOOR, WITH
TWO MASTER SUITES ON THE SECOND FLOOR. HIDDEN CREEK OFFERS LOW HOA DUES, GATED COMMUNITY WITH TWO RESORT STYLE SWIMMING POOLS, HOT TUB, LAWN CARE, EXTERIOR PEST CONTROL, BUILDING MAINTENANCE & BUILDING INSURANCE ARE ALL INCLUDED! ASSIGNED PARKING SPACE A FEW STEPS FROM THE FRONT DOOR WITH LOTS OF GUEST PARKING NEARBY! GREAT LOCATION JUST MINUTES TO MAJOR ROADS, THE ORLANDO AIRPORT, DOWNTOWN ORLANDO, SHOPPING & MANY DINING OPTIONS! MEASUREMENTS ARE APPROXIMATE, BUYER/AGENT TO VERIFY.
Last Agent to Sell the Property
REALTY RESOURCE OF CENTRAL FL. Brokerage Phone: 407-835-9199 License #562486 Listed on: 09/08/2024
Last Buyer's Agent
REALTY RESOURCE OF CENTRAL FL. Brokerage Phone: 407-835-9199 License #562486 Listed on: 09/08/2024
Property Details
Home Type
- Condominium
Est. Annual Taxes
- $2,626
Year Built
- Built in 1986
Lot Details
- West Facing Home
- Wood Fence
- Mature Landscaping
- Irrigation
HOA Fees
- $299 Monthly HOA Fees
Parking
- Assigned Parking
Home Design
- Contemporary Architecture
- Slab Foundation
- Shingle Roof
- Block Exterior
- Stucco
Interior Spaces
- 1,104 Sq Ft Home
- 2-Story Property
- Open Floorplan
- Ceiling Fan
- Blinds
- Sliding Doors
- Great Room
- Combination Dining and Living Room
- Walk-Up Access
- Security Gate
Kitchen
- Eat-In Kitchen
- Range<<rangeHoodToken>>
- Dishwasher
- Solid Surface Countertops
- Solid Wood Cabinet
- Disposal
Flooring
- Laminate
- Ceramic Tile
- Vinyl
Bedrooms and Bathrooms
- 2 Bedrooms
- Primary Bedroom Upstairs
- Closet Cabinetry
- Walk-In Closet
Laundry
- Laundry in Kitchen
- Dryer
- Washer
Outdoor Features
- Enclosed patio or porch
- Exterior Lighting
Location
- Property is near public transit
Schools
- Chickasaw Elementary School
- Roberto Clemente Middle School
- Colonial High School
Utilities
- Central Heating and Cooling System
- Thermostat
- Cable TV Available
Listing and Financial Details
- Visit Down Payment Resource Website
- Legal Lot and Block 252 / 14
- Assessor Parcel Number 03-23-30-3612-14-252
Community Details
Overview
- Association fees include pool, escrow reserves fund, insurance, maintenance structure, ground maintenance, management, pest control, private road, recreational facilities
- Hidden Creek Condo Association/ Lori Association, Phone Number (407) 628-1086
- Hidden Creek Condo Ph 14 Subdivision
- Association Owns Recreation Facilities
- The community has rules related to deed restrictions
Amenities
- Clubhouse
- Community Mailbox
Recreation
- Recreation Facilities
- Community Pool
- Community Spa
Pet Policy
- 2 Pets Allowed
- Dogs and Cats Allowed
- Medium pets allowed
Security
- Gated Community
Ownership History
Purchase Details
Home Financials for this Owner
Home Financials are based on the most recent Mortgage that was taken out on this home.Purchase Details
Purchase Details
Purchase Details
Purchase Details
Purchase Details
Home Financials for this Owner
Home Financials are based on the most recent Mortgage that was taken out on this home.Purchase Details
Purchase Details
Similar Homes in Orlando, FL
Home Values in the Area
Average Home Value in this Area
Purchase History
| Date | Type | Sale Price | Title Company |
|---|---|---|---|
| Warranty Deed | $150,000 | Title Team | |
| Warranty Deed | $100 | -- | |
| Warranty Deed | $85,000 | City Title Services | |
| Warranty Deed | $40,000 | Advantage Title | |
| Warranty Deed | -- | None Available | |
| Warranty Deed | $134,000 | Stewart Approved Title Inc | |
| Warranty Deed | $59,900 | -- | |
| Warranty Deed | $54,900 | -- |
Mortgage History
| Date | Status | Loan Amount | Loan Type |
|---|---|---|---|
| Previous Owner | $143,500 | Unknown | |
| Previous Owner | $107,200 | Fannie Mae Freddie Mac | |
| Previous Owner | $61,300 | Unknown |
Property History
| Date | Event | Price | Change | Sq Ft Price |
|---|---|---|---|---|
| 07/14/2025 07/14/25 | For Sale | $214,500 | 0.0% | $194 / Sq Ft |
| 06/20/2025 06/20/25 | Pending | -- | -- | -- |
| 06/05/2025 06/05/25 | For Sale | $214,500 | +43.0% | $194 / Sq Ft |
| 03/19/2025 03/19/25 | Sold | $150,000 | -6.3% | $136 / Sq Ft |
| 02/25/2025 02/25/25 | Pending | -- | -- | -- |
| 02/24/2025 02/24/25 | Price Changed | $160,000 | -5.9% | $145 / Sq Ft |
| 02/22/2025 02/22/25 | For Sale | $170,000 | 0.0% | $154 / Sq Ft |
| 02/14/2025 02/14/25 | Pending | -- | -- | -- |
| 02/10/2025 02/10/25 | Price Changed | $170,000 | -11.7% | $154 / Sq Ft |
| 12/02/2024 12/02/24 | Price Changed | $192,500 | -3.7% | $174 / Sq Ft |
| 10/15/2024 10/15/24 | Price Changed | $199,900 | -2.4% | $181 / Sq Ft |
| 09/08/2024 09/08/24 | For Sale | $204,900 | 0.0% | $186 / Sq Ft |
| 01/01/2023 01/01/23 | Rented | $1,450 | +3.9% | -- |
| 09/25/2022 09/25/22 | Off Market | $1,395 | -- | -- |
| 09/21/2022 09/21/22 | For Rent | $1,395 | -- | -- |
Tax History Compared to Growth
Tax History
| Year | Tax Paid | Tax Assessment Tax Assessment Total Assessment is a certain percentage of the fair market value that is determined by local assessors to be the total taxable value of land and additions on the property. | Land | Improvement |
|---|---|---|---|---|
| 2025 | $3,075 | $166,980 | -- | -- |
| 2024 | $2,626 | $166,980 | -- | -- |
| 2023 | $2,626 | $138,000 | $27,600 | $110,400 |
| 2022 | $2,158 | $115,900 | $23,180 | $92,720 |
| 2021 | $1,965 | $99,400 | $19,880 | $79,520 |
| 2020 | $1,892 | $99,400 | $19,880 | $79,520 |
| 2019 | $1,837 | $91,600 | $18,320 | $73,280 |
| 2018 | $1,688 | $81,700 | $16,340 | $65,360 |
| 2017 | $1,254 | $64,000 | $12,800 | $51,200 |
| 2016 | $1,174 | $58,400 | $11,680 | $46,720 |
Agents Affiliated with this Home
-
Carol Diaz

Seller's Agent in 2025
Carol Diaz
ORLANDO RENTS FREE, LLC
(407) 860-9158
36 Total Sales
-
Lana Sabeti

Seller's Agent in 2025
Lana Sabeti
REALTY RESOURCE OF CENTRAL FL.
(407) 758-6658
1 in this area
90 Total Sales
-
Daniel Batista
D
Buyer's Agent in 2023
Daniel Batista
VERSALIS REALTY POWERED BY SELLSTATE
(722) 626-9142
1 Total Sale
Map
Source: Stellar MLS
MLS Number: O6238986
APN: 03-2330-3612-14-252
- 1617 Shady Ridge Ct Unit 257
- 1709 Shady Ridge Ct Unit 243
- 1736 Hidden Creek Blvd Unit 110
- 1631 Little Falls Cir Unit 92
- 1612 Sandy Point Square Unit 56
- 6294 River Run Place Unit 193
- 1627 Eagle Creek Cir Unit 36
- 1844 Townhall Ln Unit 1844
- 1728 Townhall Ln Unit 1728
- 1815 Townhall Ln
- 1891 Caralee Blvd Unit 3
- 1801 Caralee Blvd Unit 2
- 1866 Caralee Blvd Unit 3
- 1855 Caralee Blvd Unit 2
- 1897 Caralee Blvd Unit 2
- 1909 Caralee Blvd Unit 4
- 1339 Gelwood Ave
- 6366 Forecastle Ct
- 6042 Amberly Ave Unit F55
- 6054 Amberly Ct Unit T21

