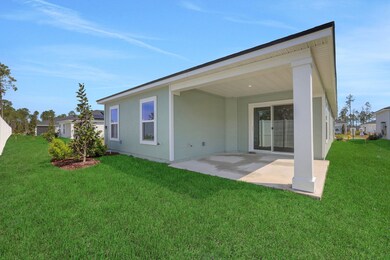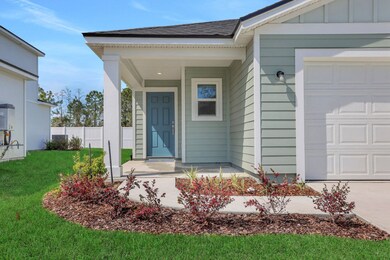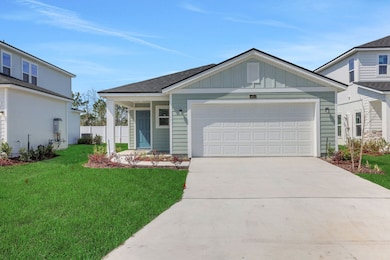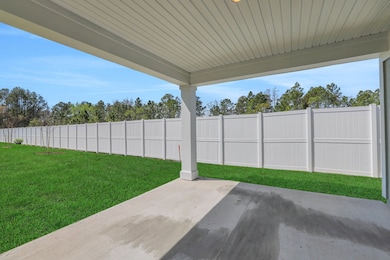
1614 Trainors Way Jacksonville, FL 32218
Pecan Park NeighborhoodEstimated payment $2,315/month
About This Home
Welcome to the Ansley floor plan, a delightful fusion of modern comfort and practical design spanning 1,862 square feet. Boasting 3 bedrooms and 2 bathrooms, including a luxurious ensuite in the primary bedroom, this layout offers a tranquil retreat for every member of the household. The open-concept living areas seamlessly flow together, creating a welcoming space for both relaxation and entertainment. With a 2-car garage providing secure parking and additional storage options, convenience is paramount in this thoughtfully crafted home. The Ansley floor plan epitomizes contemporary living, offering the perfect balance of style, functionality, and comfort for today's discerning homeowner. ** Photos are representative of a Ansley Floorplan
Home Details
Home Type
- Single Family
Parking
- 2 Car Garage
Home Design
- New Construction
- Quick Move-In Home
- Ansley Plan
Interior Spaces
- 1,864 Sq Ft Home
- 1-Story Property
Bedrooms and Bathrooms
- 3 Bedrooms
- 2 Full Bathrooms
Community Details
Overview
- Actively Selling
- Built by Dream Finders Homes
- Cedar Creek Subdivision
Sales Office
- 14184 Epply Dr
- Jacksonville, FL 32218
- 904-892-7745
- Builder Spec Website
Office Hours
- Monday-Saturday 10:00AM-6:00PM, Sunday 12:00PM-6:00PM
Map
Similar Homes in Jacksonville, FL
Home Values in the Area
Average Home Value in this Area
Property History
| Date | Event | Price | Change | Sq Ft Price |
|---|---|---|---|---|
| 07/18/2025 07/18/25 | Sold | $353,990 | 0.0% | $190 / Sq Ft |
| 07/16/2025 07/16/25 | Pending | -- | -- | -- |
| 06/26/2025 06/26/25 | Price Changed | $353,990 | +1.1% | $190 / Sq Ft |
| 05/15/2025 05/15/25 | Price Changed | $349,990 | -3.8% | $188 / Sq Ft |
| 05/01/2025 05/01/25 | For Sale | $363,990 | -- | $195 / Sq Ft |
- 1613 Trainors Way
- 1650 Trainors Way
- 1619 Trainors Way
- 1620 Trainors Way
- 1656 Trainors Way
- 14184 Epply Dr
- 14125 Epply Dr
- 14184 Epply Dr
- 14184 Epply Dr
- 14184 Epply Dr
- 14184 Epply Dr
- 14184 Epply Dr
- 14184 Epply Dr
- 14184 Epply Dr
- 14167 Epply Dr
- 1638 Trainors Way
- 14251 Epply Dr
- 13558 Ute Place
- 13554 Ute Place
- 1641 Byers Ct
- 13505 Ute Place
- 14050 Integra Dr
- 14119 River Station Ln
- 14041 Hyatt Rd
- 14041 Hyatt Rd Unit 1208.1404539
- 14041 Hyatt Rd Unit 3133.1405398
- 14041 Hyatt Rd Unit 3213.1405397
- 14041 Hyatt Rd Unit 1308.1404542
- 13163 Ranch Rd
- 14698 Cashew Ave
- 14718 Cashew Ave
- 13100 Broxton Bay Dr
- 14355 N Main St
- 14734 Cashew Ave
- 16 Brazil Nut Cir
- 28 Brazil Nut Cir
- 32 Brazil Nut Cir
- 36 Brazil Nut Cir
- 13638 Majestic Ct
- 14036 Crestwick Dr W






