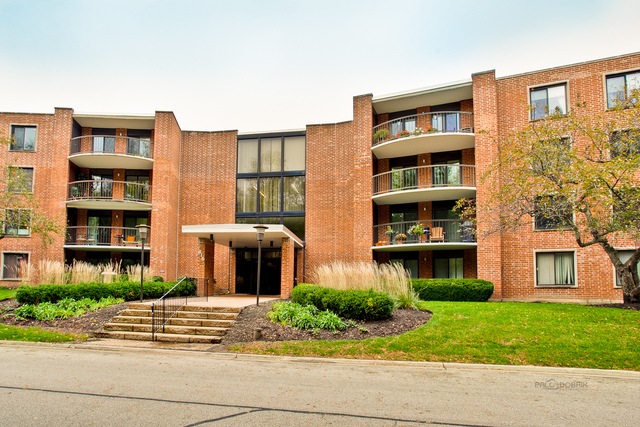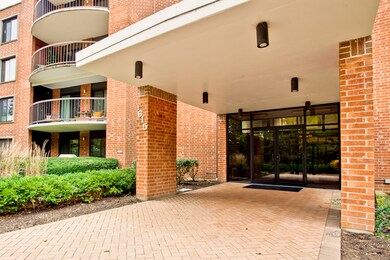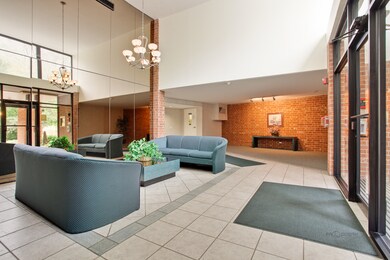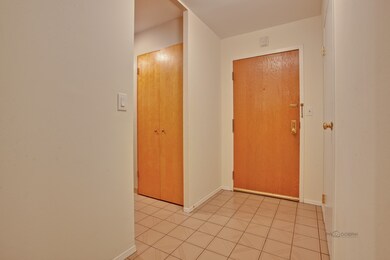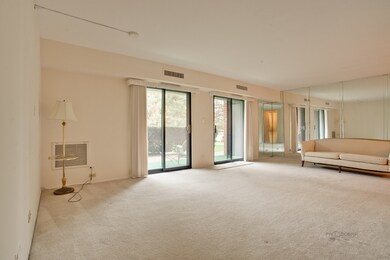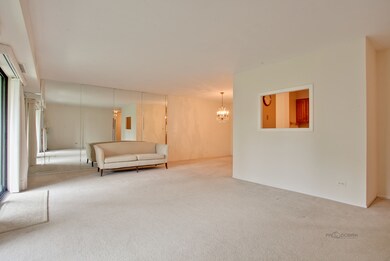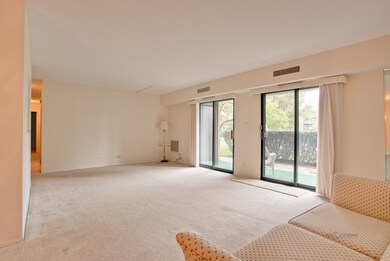
1615 E Central Rd Unit 121C Arlington Heights, IL 60005
Highlights
- Main Floor Bedroom
- Attached Garage
- Breakfast Bar
- Prospect High School Rated A+
- Walk-In Closet
- Patio
About This Home
As of February 2025What a rare find! 3 bedroom, 2 bath first floor condo in beautiful Dana Point! So many unique features that are hard to find; indoor parking, large patio with double sliders off living room, plus a private patio off the master bedroom, each patio has a park like view of the grounds & a storage locker, an additional 3rd storage locker in the building, private master bath, 2 walk-in closets, updated kitchen and the list goes on. You will enjoy wonderful amenities which include and outdoor pool, tennis courts and exercise room. Another bonus is Pace bus offers bus service during commuter hours to the MP Metra Train Station.
Last Agent to Sell the Property
Berkshire Hathaway HomeServices Starck Real Estate License #471004159 Listed on: 10/29/2016

Property Details
Home Type
- Condominium
Est. Annual Taxes
- $6,006
Year Built
- 1968
HOA Fees
- $548 per month
Parking
- Attached Garage
- Garage Transmitter
- Garage Door Opener
- Parking Included in Price
- Garage Is Owned
Home Design
- Brick Exterior Construction
Interior Spaces
- Entrance Foyer
- Storage
Kitchen
- Breakfast Bar
- Oven or Range
- <<microwave>>
- Dishwasher
Bedrooms and Bathrooms
- Main Floor Bedroom
- Walk-In Closet
- Primary Bathroom is a Full Bathroom
- Bathroom on Main Level
Additional Features
- Patio
- Property is near a bus stop
- Forced Air Heating and Cooling System
Community Details
- Pets Allowed
Listing and Financial Details
- Senior Tax Exemptions
- Homeowner Tax Exemptions
- Senior Freeze Tax Exemptions
Ownership History
Purchase Details
Home Financials for this Owner
Home Financials are based on the most recent Mortgage that was taken out on this home.Purchase Details
Home Financials for this Owner
Home Financials are based on the most recent Mortgage that was taken out on this home.Purchase Details
Purchase Details
Purchase Details
Home Financials for this Owner
Home Financials are based on the most recent Mortgage that was taken out on this home.Similar Homes in Arlington Heights, IL
Home Values in the Area
Average Home Value in this Area
Purchase History
| Date | Type | Sale Price | Title Company |
|---|---|---|---|
| Deed | $248,000 | None Listed On Document | |
| Deed | $173,500 | Attorneys Title Guaranty Fun | |
| Deed | $130,000 | None Available | |
| Interfamily Deed Transfer | -- | -- | |
| Warranty Deed | $109,000 | Attorneys Title Guaranty Fun |
Mortgage History
| Date | Status | Loan Amount | Loan Type |
|---|---|---|---|
| Previous Owner | $75,950 | No Value Available |
Property History
| Date | Event | Price | Change | Sq Ft Price |
|---|---|---|---|---|
| 02/13/2025 02/13/25 | Sold | $248,000 | -0.8% | $155 / Sq Ft |
| 01/18/2025 01/18/25 | Pending | -- | -- | -- |
| 01/17/2025 01/17/25 | For Sale | $249,900 | +44.0% | $156 / Sq Ft |
| 12/29/2016 12/29/16 | Sold | $173,500 | -8.6% | $108 / Sq Ft |
| 12/18/2016 12/18/16 | Pending | -- | -- | -- |
| 11/18/2016 11/18/16 | Price Changed | $189,900 | -2.6% | $118 / Sq Ft |
| 10/29/2016 10/29/16 | For Sale | $194,900 | -- | $122 / Sq Ft |
Tax History Compared to Growth
Tax History
| Year | Tax Paid | Tax Assessment Tax Assessment Total Assessment is a certain percentage of the fair market value that is determined by local assessors to be the total taxable value of land and additions on the property. | Land | Improvement |
|---|---|---|---|---|
| 2024 | $6,006 | $21,520 | $3,991 | $17,529 |
| 2023 | $5,744 | $21,520 | $3,991 | $17,529 |
| 2022 | $5,744 | $21,520 | $3,991 | $17,529 |
| 2021 | $5,893 | $18,926 | $2,520 | $16,406 |
| 2020 | $5,760 | $18,926 | $2,520 | $16,406 |
| 2019 | $5,752 | $21,079 | $2,520 | $18,559 |
| 2018 | $4,545 | $14,971 | $2,100 | $12,871 |
| 2017 | $4,483 | $14,971 | $2,100 | $12,871 |
| 2016 | $3,852 | $14,971 | $2,100 | $12,871 |
| 2015 | $1,782 | $10,870 | $1,890 | $8,980 |
| 2014 | $1,716 | $10,870 | $1,890 | $8,980 |
| 2013 | $1,756 | $10,870 | $1,890 | $8,980 |
Agents Affiliated with this Home
-

Seller's Agent in 2025
Kate Seemann
Redfin Corporation
(847) 830-8371
127 Total Sales
-
Halina Brzezinska

Buyer's Agent in 2025
Halina Brzezinska
Chicagoland Brokers, Inc.
(312) 305-5500
38 Total Sales
-
Tom & Mary Zander

Seller's Agent in 2016
Tom & Mary Zander
Berkshire Hathaway HomeServices Starck Real Estate
(847) 528-0100
180 Total Sales
-
Greg Ignarski
G
Buyer's Agent in 2016
Greg Ignarski
RE/MAX
(773) 914-0600
36 Total Sales
Map
Source: Midwest Real Estate Data (MRED)
MLS Number: MRD09377924
APN: 08-10-201-024-1448
- 1615 E Central Rd Unit 410B
- 1605 E Central Rd Unit 411B
- 1605 E Central Rd Unit 117C
- 1707 Frediani Ct
- 1505 E Central Rd Unit 211B
- 1415 E Central Rd Unit 219C
- 1415 E Central Rd Unit 421C
- 402 Hatlen Ave
- 1207 W Busse Ave
- 114 S Waverly Place
- 2002 Bonita Ave
- 117 S Waverly Place
- 913 S Dryden Place
- 1703 W Robbie Ln
- 1005 E Orchard St
- 1106 W Milburn Ave
- 117 N Kenilworth Ave
- 1042 W Central Rd
- 1220 E Rockwell St
- 115 S We go Trail
