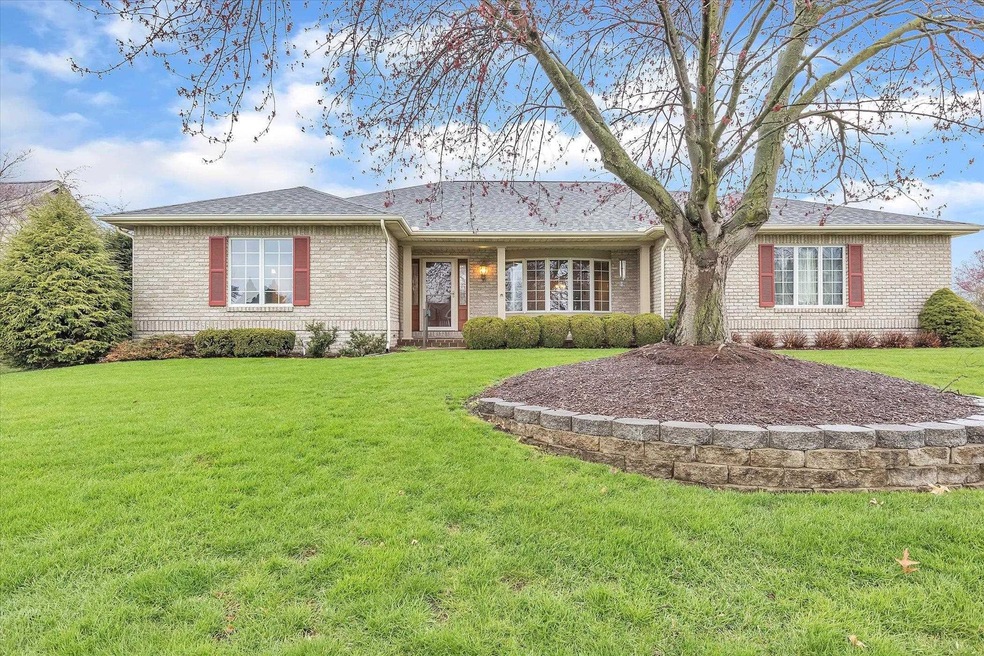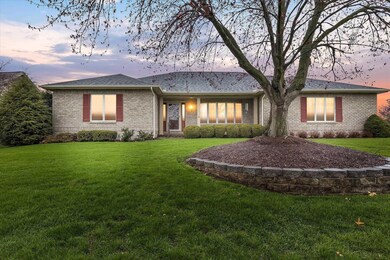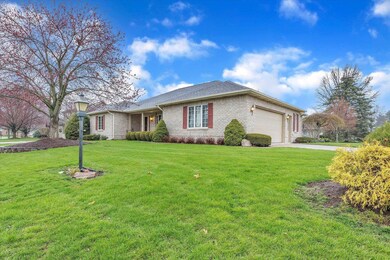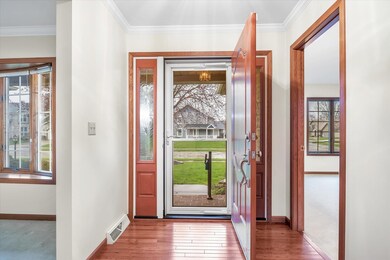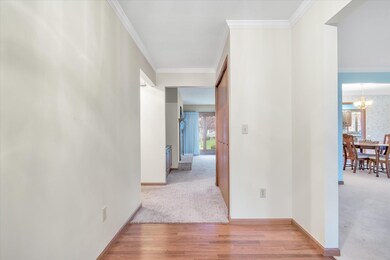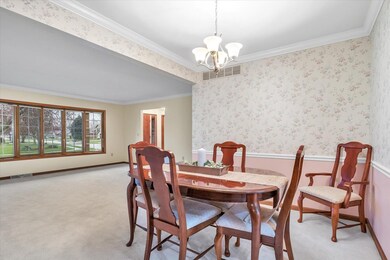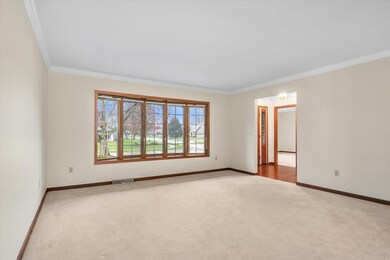
1615 Kentfield Way Goshen, IN 46526
College Green NeighborhoodHighlights
- Primary Bedroom Suite
- 1 Fireplace
- Stone Countertops
- Wood Flooring
- Corner Lot
- Covered patio or porch
About This Home
As of May 2022Large all brick well maintained home in desirable Meadows of College Green Subdivision. Recent updates include owners bath, solid wood floors in foyer & eat in kitchen, high-end Kitchen Aide stainless steel appliances, new roof, gutters and leaf guard, remote controlled awning over the patio and more. Light filled rooms flow from living room into dining area. Eat in kitchen is open to the cozy family room with fireplace and solid wood built-ins. Lower level has one large family room, a craft/office room and a room with a daylight window that could easily be another bedroom with an egress window. The white washed all brick exterior is beautiful and easy to maintain. Professionally landscaped and maintained lawn. Quality built by Schrock Homes. Wonderful subdivision close to Goshen College, Goshen Hospital, Grocery store, banks, walking and biking trails. Homes in this area don't come up very often so schedule your showing soon.
Last Agent to Sell the Property
Ava Breniser
Coldwell Banker Real Estate Group Listed on: 04/06/2022

Home Details
Home Type
- Single Family
Est. Annual Taxes
- $3,379
Year Built
- Built in 1987
Lot Details
- 0.31 Acre Lot
- Lot Dimensions are 91 x 147
- Landscaped
- Corner Lot
- Level Lot
- Irrigation
HOA Fees
- $33 Monthly HOA Fees
Parking
- 2 Car Attached Garage
- Garage Door Opener
- Driveway
Home Design
- Brick Exterior Construction
- Shingle Roof
- Asphalt Roof
Interior Spaces
- 1-Story Property
- Built-in Bookshelves
- Woodwork
- 1 Fireplace
- Pocket Doors
- Entrance Foyer
- Formal Dining Room
- Partially Finished Basement
- Basement Fills Entire Space Under The House
- Home Security System
Kitchen
- Eat-In Kitchen
- Gas Oven or Range
- Stone Countertops
- Disposal
Flooring
- Wood
- Carpet
- Tile
Bedrooms and Bathrooms
- 3 Bedrooms
- Primary Bedroom Suite
- Double Vanity
- Bathtub with Shower
- Separate Shower
Laundry
- Laundry on main level
- Gas And Electric Dryer Hookup
Schools
- Parkside Elementary School
- Goshen Middle School
- Goshen High School
Utilities
- Forced Air Heating and Cooling System
- Heating System Uses Gas
Additional Features
- Covered patio or porch
- Suburban Location
Community Details
- Meadows Of College Green Subdivision
Listing and Financial Details
- Assessor Parcel Number 20-11-15-477-006.000-015
Ownership History
Purchase Details
Home Financials for this Owner
Home Financials are based on the most recent Mortgage that was taken out on this home.Purchase Details
Purchase Details
Home Financials for this Owner
Home Financials are based on the most recent Mortgage that was taken out on this home.Purchase Details
Purchase Details
Similar Homes in Goshen, IN
Home Values in the Area
Average Home Value in this Area
Purchase History
| Date | Type | Sale Price | Title Company |
|---|---|---|---|
| Interfamily Deed Transfer | -- | None Available | |
| Warranty Deed | -- | None Available | |
| Trustee Deed | -- | None Available | |
| Interfamily Deed Transfer | -- | -- | |
| Deed | $359,000 | Drake Andrew R |
Property History
| Date | Event | Price | Change | Sq Ft Price |
|---|---|---|---|---|
| 05/17/2022 05/17/22 | Sold | $359,000 | 0.0% | $118 / Sq Ft |
| 04/22/2022 04/22/22 | Pending | -- | -- | -- |
| 04/19/2022 04/19/22 | For Sale | $359,000 | +100.7% | $118 / Sq Ft |
| 04/09/2013 04/09/13 | Sold | $178,900 | -10.5% | $57 / Sq Ft |
| 02/16/2013 02/16/13 | Pending | -- | -- | -- |
| 10/10/2012 10/10/12 | For Sale | $199,900 | -- | $63 / Sq Ft |
Tax History Compared to Growth
Tax History
| Year | Tax Paid | Tax Assessment Tax Assessment Total Assessment is a certain percentage of the fair market value that is determined by local assessors to be the total taxable value of land and additions on the property. | Land | Improvement |
|---|---|---|---|---|
| 2024 | $4,384 | $368,500 | $31,600 | $336,900 |
| 2022 | $4,384 | $310,600 | $31,600 | $279,000 |
| 2021 | $3,394 | $279,600 | $31,600 | $248,000 |
| 2020 | $3,719 | $270,500 | $31,600 | $238,900 |
| 2019 | $3,186 | $253,900 | $31,600 | $222,300 |
| 2018 | $2,889 | $243,900 | $31,600 | $212,300 |
| 2017 | $2,386 | $233,200 | $31,600 | $201,600 |
| 2016 | $2,387 | $226,000 | $31,600 | $194,400 |
| 2014 | $2,144 | $208,100 | $31,600 | $176,500 |
| 2013 | $1,865 | $186,500 | $31,600 | $154,900 |
Agents Affiliated with this Home
-
A
Seller's Agent in 2022
Ava Breniser
Coldwell Banker Real Estate Group
-

Buyer's Agent in 2022
Sue Vanleeuwen
Cressy & Everett - South Bend
(574) 286-8745
1 in this area
9 Total Sales
-

Seller's Agent in 2013
Jeff Birky
Berkshire Hathaway HomeServices Goshen
(574) 534-1010
8 in this area
106 Total Sales
-
P
Buyer's Agent in 2013
Patricia Graham
Keller Williams Realty Group
(574) 536-6899
146 Total Sales
Map
Source: Indiana Regional MLS
MLS Number: 202211647
APN: 20-11-15-477-006.000-015
- 1419 Hampton Cir
- 1722 Coventry Dr
- 1601 S 16th #10 St
- 1102 Spring Brooke Dr
- 1327 E Reynolds St
- 702 Lincolnway E
- 817 S 12th St
- 1110 Egbert Ave
- 1564 Kingston Ct
- 714 S 12th St
- 1323 S 8th St
- 1415 S Main St
- 915 S 8th St Unit 2
- 1207 S Main St
- 904 S 7th St
- 1303 Wilson Ave
- 805 S 8th St
- 1012 S Main St
- 628 S 6th St
- 318 E Monroe St
