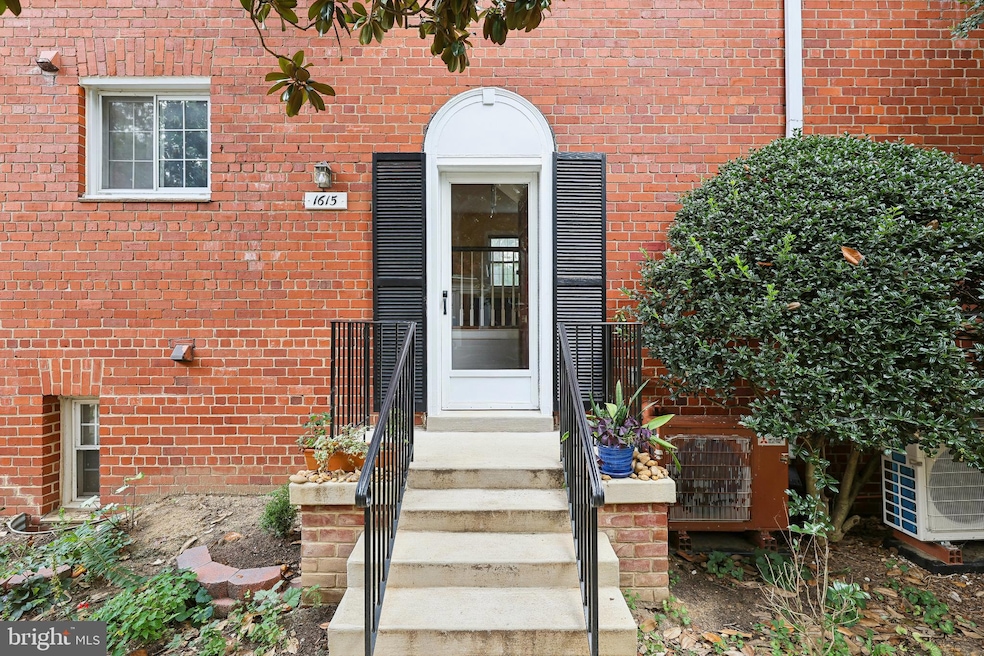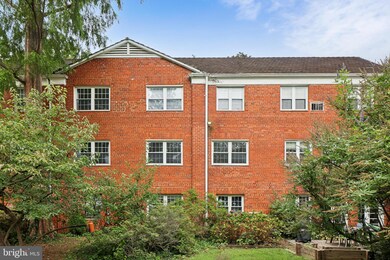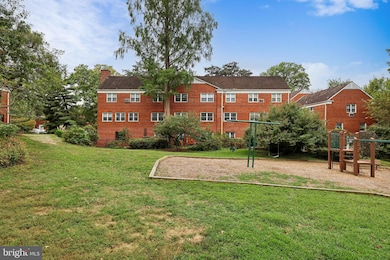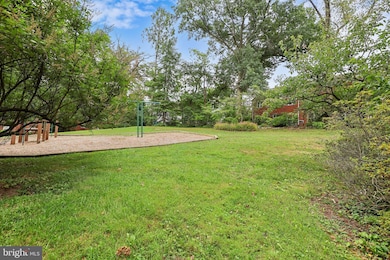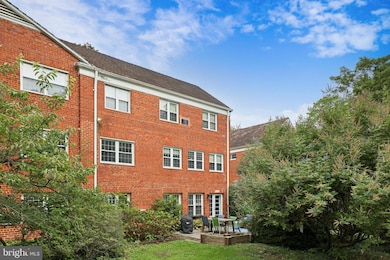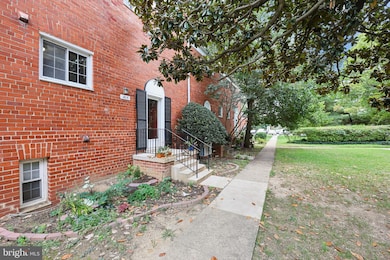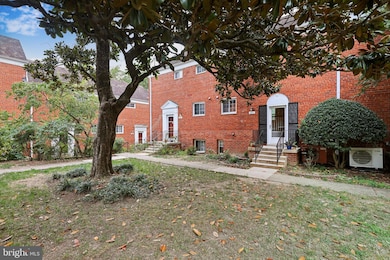1615 Mount Eagle Place Alexandria, VA 22302
North Ridge NeighborhoodHighlights
- Traditional Architecture
- Hydromassage or Jetted Bathtub
- Tennis Courts
- Wood Flooring
- Community Pool
- Stainless Steel Appliances
About This Home
This two-bedroom, one-bathroom condominiun offer approximately 930 sq. ft.of livingspace. The unit features oak parquet floors throughout, providing a warm and inviting atmosphere. The primary bedroom and secondary bedroom provide comfortable livingquarters, while the ceramic tile bathroom adds a touch of sophistication.
The community amenities include access to swimming pools and tennis courts, tot-lots, allowing residents to enjoy leisure activities and stay active. The unit is equipped with mini-splits heating and air conditioning units, ensuring year round comfort and energy efficiency.
The two-level layout of the condominium provides a unique living experience, offering versatility and flexibility for the homeowner. The open floor plan encourages seamless flow between living spaces, creating a cohesive and functional living environment.
Listing Agent
(703) 867-8872 npartlow@cbmove.com Coldwell Banker Realty License #0225179457 Listed on: 11/10/2025

Open House Schedule
-
Saturday, November 15, 202512:00 to 2:00 pm11/15/2025 12:00:00 PM +00:0011/15/2025 2:00:00 PM +00:00Add to Calendar
-
Sunday, November 16, 20251:00 to 3:00 pm11/16/2025 1:00:00 PM +00:0011/16/2025 3:00:00 PM +00:00Add to Calendar
Townhouse Details
Home Type
- Townhome
Est. Annual Taxes
- $4,411
Year Built
- Built in 1941 | Remodeled in 1978
Lot Details
- Historic Home
- Property is in very good condition
HOA Fees
- $627 Monthly HOA Fees
Home Design
- Traditional Architecture
- Brick Exterior Construction
- Plaster Walls
- Asbestos Shingle Roof
- Concrete Perimeter Foundation
Interior Spaces
- 930 Sq Ft Home
- Property has 2 Levels
- Ceiling Fan
- Double Hung Windows
- Window Screens
- Combination Dining and Living Room
Kitchen
- Kitchen in Efficiency Studio
- Gas Oven or Range
- Stove
- Built-In Microwave
- Dishwasher
- Stainless Steel Appliances
Flooring
- Wood
- Ceramic Tile
Bedrooms and Bathrooms
- 2 Bedrooms
- 1 Full Bathroom
- Hydromassage or Jetted Bathtub
- Bathtub with Shower
Laundry
- Laundry on main level
- Stacked Washer and Dryer
Home Security
Parking
- On-Street Parking
- Parking Lot
- Unassigned Parking
Eco-Friendly Details
- Energy-Efficient Windows
Outdoor Features
- Exterior Lighting
- Playground
Schools
- Alexandria City High School
Utilities
- Ductless Heating Or Cooling System
- Heating Available
- Electric Water Heater
- Cable TV Available
Listing and Financial Details
- Residential Lease
- Security Deposit $2,550
- Tenant pays for electricity, cable TV, insurance, light bulbs/filters/fuses/alarm care
- Rent includes common area maintenance, community center, gas, grounds maintenance, hoa/condo fee, parking, pool maintenance, sewer, taxes, trash removal, water
- No Smoking Allowed
- 12-Month Min and 36-Month Max Lease Term
- Available 11/10/25
- $50 Application Fee
- $100 Repair Deductible
- Assessor Parcel Number 50220640
Community Details
Overview
- Association fees include gas, insurance, lawn maintenance, management, pool(s), snow removal, trash
- Parkfairfax Condo. Unit Owners Ass. Condos
- Parkfairfax Community
- Park Fairfax Subdivision
- Property Manager
Recreation
- Tennis Courts
- Community Playground
- Community Pool
Pet Policy
- Pets Allowed
Additional Features
- Common Area
- Storm Doors
Map
Source: Bright MLS
MLS Number: VAAX2051678
APN: 013.02-0A-937.1615
- 1603 Mount Eagle Place
- 3513 Martha Custis Dr
- 3476 Martha Custis Dr
- 1640 Fitzgerald Ln
- 3492 Martha Custis Dr
- 3460 Martha Custis Dr
- 1649 Preston Rd
- 1609 Preston Rd
- 3576 Martha Custis Dr
- 3508 Valley Dr
- 1650 Preston Rd
- 3778 Gunston Rd
- 3519 Valley Dr
- 3606 Greenway Place
- 3325 Valley Dr
- 3721 Gunston Rd
- 3614 Valley Dr
- 3249 Martha Custis Dr Unit 847
- 1242 Martha Custis Dr
- 1225 Martha Custis Dr Unit 919
- 1638 Mount Eagle Place
- 3622 Gunston Rd
- 3338 Valley Dr
- 1635 Ripon Place
- 3279 S Stafford St Unit B1
- 3408 Gunston Rd
- 3254 Valley Dr
- 3616 Oval Dr Unit A
- 3239 Gunston Rd
- 1225 Martha Custis Dr Unit 801
- 1225 Martha Custis Dr Unit 203
- 1225 Martha Custis Dr Unit 502
- 1225 Martha Custis Dr Unit 914
- 1225 Martha Custis Dr Unit 903
- 1225 Martha Custis Dr Unit 1403
- 3108 Wellington Rd
- 3441 S Stafford St Unit B2
- 3000 S Randolph St
- 4201 31st St S
- 2614 27th Rd S
