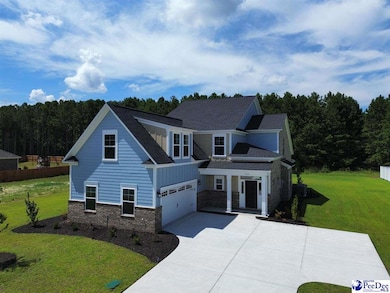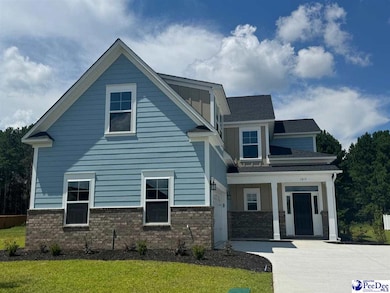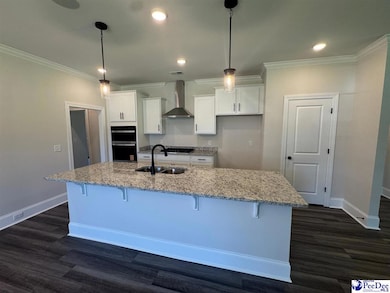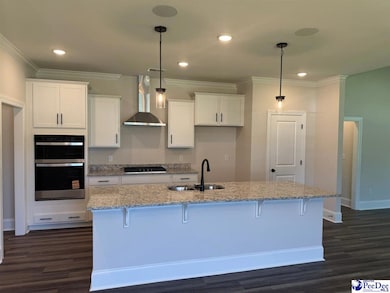
1615 Rugby Ln Florence, SC 29501
Estimated payment $2,747/month
Highlights
- New Construction
- Traditional Architecture
- Solid Surface Countertops
- West Florence High School Rated A-
- Attic
- 3-minute walk to McLeod Dog Park
About This Home
"New Home from Great Southern Homes" - The Abilene II B3.Courtyard style, open plan featuring large foyer with high ceilings, great kitchen with island, powder room, secondary bed with private bath and owner’s suite down, plus three more beds, a loft and two baths up. Large walk-in storage or an optional finished bonus. Tons of storage too. This Energy and Cost efficient home features granite countertops, Tuxedo Touch home automation system, autodocking system w/speakers, music port & USB charging ports. This home features Tankless water heater with Whirlpool appliances, LVT flooring in living areas and bathrooms. There aremore0.5 acre lots to choose from and build your semi-customhouse with one of the Great Southern Homes floorplans.
Home Details
Home Type
- Single Family
Est. Annual Taxes
- $109
Year Built
- Built in 2024 | New Construction
Lot Details
- 0.47 Acre Lot
- Sprinkler System
HOA Fees
- $25 Monthly HOA Fees
Parking
- 2 Car Attached Garage
Home Design
- Traditional Architecture
- Brick Exterior Construction
- Concrete Foundation
- Architectural Shingle Roof
- HardiePlank Type
Interior Spaces
- 3,400 Sq Ft Home
- 2-Story Property
- Tray Ceiling
- Ceiling height of 9 feet or more
- Ceiling Fan
- Great Room with Fireplace
- Washer and Dryer Hookup
- Attic
Kitchen
- <<OvenToken>>
- Range<<rangeHoodToken>>
- <<microwave>>
- Dishwasher
- Kitchen Island
- Solid Surface Countertops
- Disposal
Flooring
- Carpet
- Luxury Vinyl Plank Tile
Bedrooms and Bathrooms
- 5 Bedrooms
- Walk-In Closet
- Shower Only
Outdoor Features
- Patio
- Porch
Schools
- Delmae/Moore Elementary School
- Sneed Middle School
- West Florence High School
Utilities
- Central Heating and Cooling System
- Heat Pump System
Community Details
- The Colony At Forest Lake Subdivision
Listing and Financial Details
- Assessor Parcel Number 0007501249
Map
Home Values in the Area
Average Home Value in this Area
Tax History
| Year | Tax Paid | Tax Assessment Tax Assessment Total Assessment is a certain percentage of the fair market value that is determined by local assessors to be the total taxable value of land and additions on the property. | Land | Improvement |
|---|---|---|---|---|
| 2024 | $109 | $2,680 | $2,680 | $0 |
| 2023 | $103 | $147 | $147 | $0 |
Property History
| Date | Event | Price | Change | Sq Ft Price |
|---|---|---|---|---|
| 11/01/2024 11/01/24 | Sold | $72,750 | -85.2% | -- |
| 10/08/2024 10/08/24 | For Sale | $489,990 | +553.3% | $144 / Sq Ft |
| 07/13/2022 07/13/22 | For Sale | $75,000 | -- | -- |
Purchase History
| Date | Type | Sale Price | Title Company |
|---|---|---|---|
| Warranty Deed | $145,500 | None Listed On Document |
Similar Homes in Florence, SC
Source: Pee Dee REALTOR® Association
MLS Number: 20243876
APN: 00075-01-249
- 917 S Cashua Dr
- 2525 3rd Loop Rd
- 0 S Cashua Dr
- 2317 Lampley Way
- 2319 Lampley Way
- 2505 2nd Loop Rd
- 1350 S Cashua Dr
- 418 S Thomas Rd
- 1414 S Cashua Dr
- 700 S Cashua Dr
- 6 Acres Celebration Blvd
- 2806 Boxwood Ave
- 2348 Chadwick Dr
- 2206 W Piccadilly Dr
- 2810 Boxwood Ave
- 2338 W McCown Dr
- 1506 Sandy Ln
- 2329 W McCown Dr
- 439 Whitman Ave
- 2111 W Cambridge Dr
- 838 S Parker Dr
- 2815 Kinloch Ct
- 200 Bentree
- 2801 Danny Rd
- 1347 Jefferson Dr
- 2846b Jubilee Dr
- 407 Senate St
- 405 Senate St
- 2887b Jubilee Dr
- 2887a Jubilee Dr
- 2013 Unit C8 Second Loop Rd
- 2333 W McCown Dr
- 1338 Brittany Dr
- 1298 Brittany Dr
- 1100 C3 S Mayfair Terrace
- 1403 Willow Trace Dr
- 1219
- 154 N Lakewood Dr
- 1908 Durant Dr
- 1300 Valparaiso Dr






