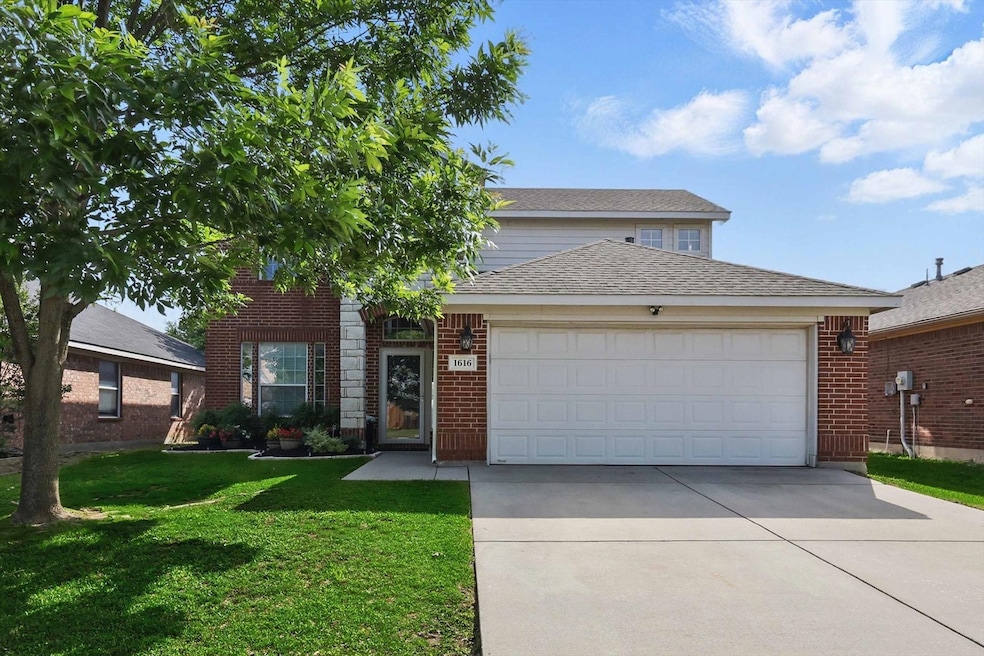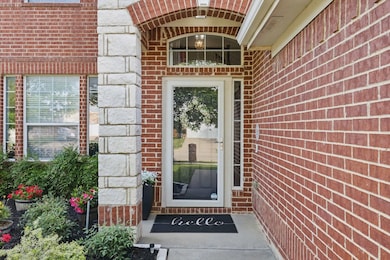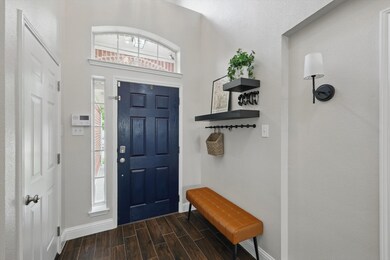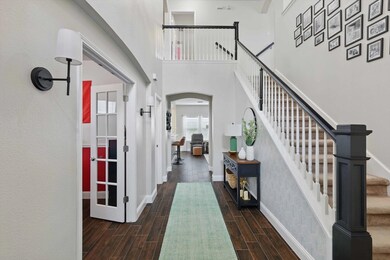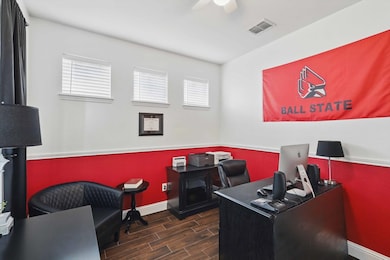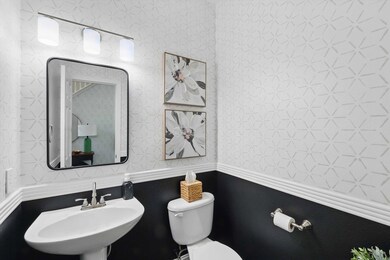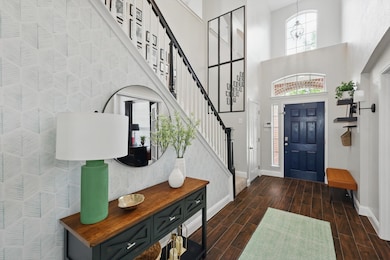
1616 Desperado Rd Fort Worth, TX 76131
Chisholm Ridge NeighborhoodEstimated payment $2,780/month
Highlights
- Open Floorplan
- Vaulted Ceiling
- Community Pool
- Saginaw High School Rated A-
- Traditional Architecture
- 4-minute walk to Lasater Park
About This Home
Absolutely magnificent & immaculate 4-2.5-2 on gorgeous greenbelt lot, in conveniently located & highly sought-after Lasater Addition of north Fort Worth! Beautiful porcelain tile floors & new paint adorn this wonderfully open, light & bright 2-story floorplan, with neutral colors & tons of natural light! The large kitchen with beautiful quartz countertops, backsplash tile, a breakfast bar, 42 inch cabinets, and SS appliances overlooks the breakfast area, backyard and the main living with a WBFP. The dedicated office is optimal for that work-from-home person! The large primary bedroom is downstairs and features a bathroom with a wonderful garden tub, separate shower & 2 sinks. The upstairs offers a spacious game room, ideal for family gatherings, or it can be a perfect kids' retreat! The 3 other large bedrooms with walk-in closets complete the upstairs. Enjoy a wonderfully serene, relaxing time on the back patio, which is also set up nicely for bbq'ing and entertaining, all while taking in the peaceful greenbelt views! 2 community pools are great for those hot summer days & evenings! Plenty of storage space abounds here as well. Come see this fantastic family home today, it won't last!!Open House Sat. May 3rd cancelled.
Listing Agent
RE/MAX Trinity Brokerage Phone: (972) 317-9586 License #0460484 Listed on: 05/01/2025

Home Details
Home Type
- Single Family
Est. Annual Taxes
- $7,910
Year Built
- Built in 2005
Lot Details
- 5,227 Sq Ft Lot
- Wood Fence
- Interior Lot
- Sprinkler System
- Few Trees
- Back Yard
HOA Fees
- $45 Monthly HOA Fees
Parking
- 2 Car Attached Garage
- Lighted Parking
- Garage Door Opener
- Driveway
Home Design
- Traditional Architecture
- Brick Exterior Construction
- Slab Foundation
- Composition Roof
Interior Spaces
- 2,450 Sq Ft Home
- 2-Story Property
- Open Floorplan
- Vaulted Ceiling
- Ceiling Fan
- Wood Burning Fireplace
- Fireplace With Gas Starter
- Window Treatments
- Carpet
- Security System Leased
- Washer and Electric Dryer Hookup
Kitchen
- Eat-In Kitchen
- Electric Oven
- Electric Range
- <<microwave>>
- Dishwasher
- Disposal
Bedrooms and Bathrooms
- 4 Bedrooms
- Walk-In Closet
Outdoor Features
- Patio
- Exterior Lighting
- Rain Gutters
- Front Porch
Schools
- Chisholm Ridge Elementary School
- Saginaw High School
Utilities
- Central Heating and Cooling System
- Heating System Uses Natural Gas
- Gas Water Heater
- High Speed Internet
- Cable TV Available
Listing and Financial Details
- Legal Lot and Block 5 / 2
- Assessor Parcel Number 40255018
Community Details
Overview
- Association fees include management, ground maintenance
- Chisholm Ridge HOA
- Lasater Add Subdivision
- Greenbelt
Recreation
- Community Pool
Map
Home Values in the Area
Average Home Value in this Area
Tax History
| Year | Tax Paid | Tax Assessment Tax Assessment Total Assessment is a certain percentage of the fair market value that is determined by local assessors to be the total taxable value of land and additions on the property. | Land | Improvement |
|---|---|---|---|---|
| 2024 | $5,979 | $344,854 | $65,000 | $279,854 |
| 2023 | $7,251 | $366,890 | $45,000 | $321,890 |
| 2022 | $7,413 | $286,614 | $45,000 | $241,614 |
| 2021 | $7,005 | $254,877 | $45,000 | $209,877 |
| 2020 | $6,417 | $232,268 | $45,000 | $187,268 |
| 2019 | $5,947 | $202,345 | $22,500 | $179,845 |
| 2018 | $4,680 | $182,057 | $22,500 | $159,557 |
| 2017 | $5,546 | $192,645 | $35,000 | $157,645 |
| 2016 | $5,041 | $173,144 | $35,000 | $138,144 |
| 2015 | $3,895 | $151,708 | $28,000 | $123,708 |
| 2014 | $3,895 | $150,700 | $27,900 | $122,800 |
Property History
| Date | Event | Price | Change | Sq Ft Price |
|---|---|---|---|---|
| 05/29/2025 05/29/25 | Pending | -- | -- | -- |
| 05/01/2025 05/01/25 | For Sale | $374,900 | +59.6% | $153 / Sq Ft |
| 04/05/2018 04/05/18 | Sold | -- | -- | -- |
| 03/05/2018 03/05/18 | Pending | -- | -- | -- |
| 03/02/2018 03/02/18 | For Sale | $234,900 | -- | $96 / Sq Ft |
Purchase History
| Date | Type | Sale Price | Title Company |
|---|---|---|---|
| Vendors Lien | -- | Capital Title | |
| Vendors Lien | -- | Lsi Title Agency Inc | |
| Special Warranty Deed | -- | None Available | |
| Trustee Deed | $135,032 | None Available | |
| Vendors Lien | -- | Empire Title Co |
Mortgage History
| Date | Status | Loan Amount | Loan Type |
|---|---|---|---|
| Open | $200,000 | Credit Line Revolving | |
| Closed | $206,150 | New Conventional | |
| Previous Owner | $121,831 | FHA | |
| Previous Owner | $120,304 | Fannie Mae Freddie Mac | |
| Previous Owner | $30,076 | Stand Alone Second |
Similar Homes in Fort Worth, TX
Source: North Texas Real Estate Information Systems (NTREIS)
MLS Number: 20920369
APN: 40255018
- 1445 Trading Post Dr
- 1429 Trading Post Dr
- 8424 Horse Whisper Ln
- 8513 Horse Whisper Ln
- 8436 Minturn Dr
- 1320 Cattle Crossing Dr
- 8520 Hawks Nest Dr
- 1312 Cattle Crossing Dr
- 1813 Little Deer Ln
- 1704 Little Deer Ln
- 1433 Wind Dancer Trail
- 8720 Glenburne Dr
- 1312 Shalimar Dr
- 1325 Constance Dr
- 8413 Prairie Fire Dr
- 1405 Wind Dancer Trail
- 1716 Wind Dancer Trail
- 8740 Running River Ln
- 1228 Shalimar Dr
- 1812 Wind Dancer Trail
