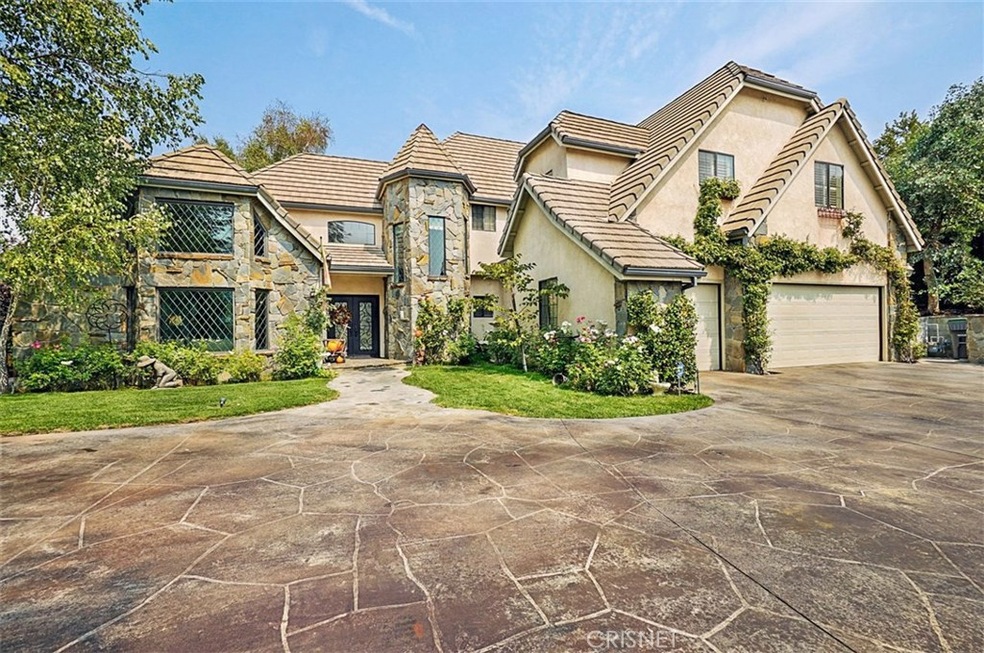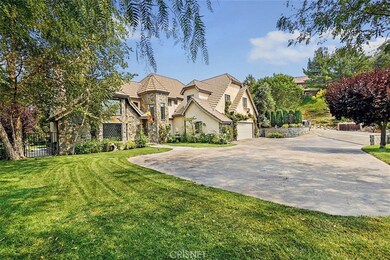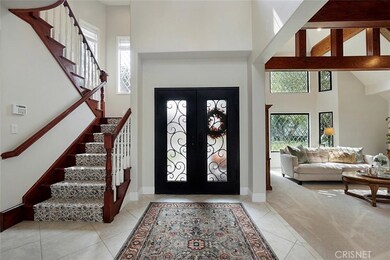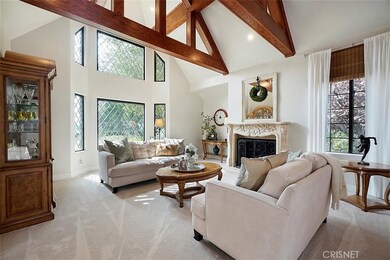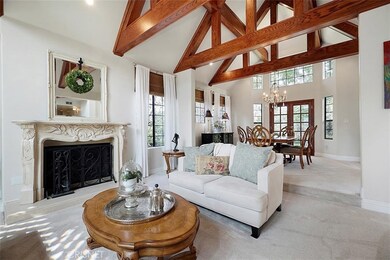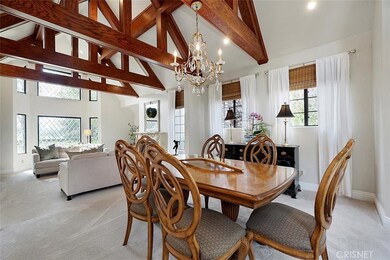
16161 Sky Ranch Rd Canyon Country, CA 91387
Highlights
- Horse Property
- Black Bottom Pool
- RV Access or Parking
- Sierra Vista Junior High School Rated A-
- Second Garage
- Primary Bedroom Suite
About This Home
As of September 2023Beautiful, elegant & updated English Tudor custom on 2.25 acres with 5 bedrooms, 4 baths, newer plaster & equipment for black bottom pool & spa, seller owner solar, 22KW generator, 2 garages, 3 car attached to home & additional detached 2 car garage built with permits (28X32 feet deep) & surrounded by trees. Updated kitchen & baths, diamond leaded windows, high ceilings, 3 fireplaces, crown & high base moldings, cherry wood floors, new carpeting, large porcelain tile floors, plantation shutters, new steel front entry doors, 2 new HVAC's & security camera system are just a few of the features. Dream kitchen with top appliances, double ovens, built in warming oven & microwave, free standing stove with 6 burners, built in refrigerator & freezer, plus walk in pantry, & all with beautiful cabinetry. One bedroom & full bath suite downstairs with 4 bedrooms up. Large open area with room for horses, tennis court, playground, guest house or whatever with separate driveway. Also the seller is annexed to the sanitation system allowing for future sewer hookup, but currently property is on septic. This is the best of country living with great care & pride of ownership!!!
Last Agent to Sell the Property
Sonja Lindvall
Coldwell Banker Quality Properties License #00882835 Listed on: 09/18/2020

Home Details
Home Type
- Single Family
Est. Annual Taxes
- $24,279
Year Built
- Built in 1990
Lot Details
- 2.25 Acre Lot
- Property fronts a private road
- Cul-De-Sac
- Rural Setting
- South Facing Home
- Wrought Iron Fence
- Chain Link Fence
- Landscaped
- Secluded Lot
- Irregular Lot
- Sprinkler System
- Lawn
- Garden
- Back and Front Yard
- Density is 2-5 Units/Acre
- Property is zoned SCNU4
Parking
- 5 Car Direct Access Garage
- Second Garage
- Parking Available
- Workshop in Garage
- Front Facing Garage
- Two Garage Doors
- Garage Door Opener
- Up Slope from Street
- Driveway Up Slope From Street
- RV Access or Parking
Property Views
- City Lights
- Peek-A-Boo
- Neighborhood
Home Design
- English Architecture
- Turnkey
- Stone Siding
- Copper Plumbing
- Stucco
Interior Spaces
- 3,341 Sq Ft Home
- 2-Story Property
- Built-In Features
- Crown Molding
- Beamed Ceilings
- Cathedral Ceiling
- Plantation Shutters
- Garden Windows
- Double Door Entry
- French Doors
- Family Room with Fireplace
- Family Room Off Kitchen
- Living Room with Fireplace
- Dining Room
Kitchen
- Updated Kitchen
- Breakfast Area or Nook
- Open to Family Room
- Walk-In Pantry
- <<doubleOvenToken>>
- Six Burner Stove
- Gas Cooktop
- Free-Standing Range
- Range Hood
- Warming Drawer
- <<microwave>>
- Freezer
- Dishwasher
- Kitchen Island
- Granite Countertops
- Disposal
Flooring
- Wood
- Carpet
- Tile
Bedrooms and Bathrooms
- 5 Bedrooms | 1 Main Level Bedroom
- Fireplace in Primary Bedroom
- Primary Bedroom Suite
- Walk-In Closet
- Mirrored Closets Doors
- Remodeled Bathroom
- 4 Full Bathrooms
- Granite Bathroom Countertops
- Dual Vanity Sinks in Primary Bathroom
- Soaking Tub
- <<tubWithShowerToken>>
- Separate Shower
Laundry
- Laundry Room
- Gas And Electric Dryer Hookup
Home Security
- Home Security System
- Carbon Monoxide Detectors
- Fire and Smoke Detector
Eco-Friendly Details
- Solar owned by seller
Pool
- Black Bottom Pool
- Heated In Ground Pool
- Heated Spa
- In Ground Spa
- Gunite Pool
- Gunite Spa
- Permits For Spa
- Permits for Pool
Outdoor Features
- Horse Property
- Balcony
- Concrete Porch or Patio
Utilities
- Two cooling system units
- Central Heating and Cooling System
- Natural Gas Connected
- Conventional Septic
- Cable TV Available
Community Details
- No Home Owners Association
- Custom Sand Canyon Subdivision
Listing and Financial Details
- Tax Lot 1
- Tax Tract Number 1
- Assessor Parcel Number 2841013026
Ownership History
Purchase Details
Home Financials for this Owner
Home Financials are based on the most recent Mortgage that was taken out on this home.Purchase Details
Home Financials for this Owner
Home Financials are based on the most recent Mortgage that was taken out on this home.Purchase Details
Home Financials for this Owner
Home Financials are based on the most recent Mortgage that was taken out on this home.Purchase Details
Home Financials for this Owner
Home Financials are based on the most recent Mortgage that was taken out on this home.Purchase Details
Home Financials for this Owner
Home Financials are based on the most recent Mortgage that was taken out on this home.Purchase Details
Home Financials for this Owner
Home Financials are based on the most recent Mortgage that was taken out on this home.Purchase Details
Home Financials for this Owner
Home Financials are based on the most recent Mortgage that was taken out on this home.Purchase Details
Home Financials for this Owner
Home Financials are based on the most recent Mortgage that was taken out on this home.Similar Homes in the area
Home Values in the Area
Average Home Value in this Area
Purchase History
| Date | Type | Sale Price | Title Company |
|---|---|---|---|
| Grant Deed | $1,935,000 | Wfg National Title | |
| Grant Deed | $1,350,000 | Lawyers Title | |
| Grant Deed | $1,000,000 | Fatcola | |
| Grant Deed | $1,150,000 | California Title Company | |
| Interfamily Deed Transfer | -- | Investors Title Company | |
| Interfamily Deed Transfer | -- | Investors Title Company | |
| Grant Deed | $700,000 | Investors Title Company | |
| Interfamily Deed Transfer | -- | Investors Title Company | |
| Grant Deed | $420,000 | Continental Lawyers Title Co |
Mortgage History
| Date | Status | Loan Amount | Loan Type |
|---|---|---|---|
| Previous Owner | $1,350,000 | Seller Take Back | |
| Previous Owner | $275,000 | New Conventional | |
| Previous Owner | $500,000 | Commercial | |
| Previous Owner | $877,500 | New Conventional | |
| Previous Owner | $50,000 | Future Advance Clause Open End Mortgage | |
| Previous Owner | $672,150 | New Conventional | |
| Previous Owner | $705,000 | New Conventional | |
| Previous Owner | $250,000 | Credit Line Revolving | |
| Previous Owner | $100,000 | Credit Line Revolving | |
| Previous Owner | $747,500 | Purchase Money Mortgage | |
| Previous Owner | $550,000 | Unknown | |
| Previous Owner | $560,000 | No Value Available | |
| Previous Owner | $463,000 | No Value Available | |
| Previous Owner | $40,285 | Unknown | |
| Previous Owner | $376,000 | No Value Available | |
| Closed | $47,000 | No Value Available |
Property History
| Date | Event | Price | Change | Sq Ft Price |
|---|---|---|---|---|
| 05/13/2025 05/13/25 | For Sale | $1,895,000 | -2.1% | $567 / Sq Ft |
| 09/18/2023 09/18/23 | Sold | $1,935,000 | -2.8% | $579 / Sq Ft |
| 06/08/2023 06/08/23 | Pending | -- | -- | -- |
| 05/31/2023 05/31/23 | For Sale | $1,990,000 | +47.4% | $596 / Sq Ft |
| 11/17/2020 11/17/20 | Sold | $1,350,000 | -1.5% | $404 / Sq Ft |
| 10/05/2020 10/05/20 | Pending | -- | -- | -- |
| 09/18/2020 09/18/20 | For Sale | $1,370,000 | -- | $410 / Sq Ft |
Tax History Compared to Growth
Tax History
| Year | Tax Paid | Tax Assessment Tax Assessment Total Assessment is a certain percentage of the fair market value that is determined by local assessors to be the total taxable value of land and additions on the property. | Land | Improvement |
|---|---|---|---|---|
| 2024 | $24,279 | $1,935,000 | $920,700 | $1,014,300 |
| 2023 | $17,814 | $1,404,539 | $788,935 | $615,604 |
| 2022 | $17,457 | $1,377,000 | $773,466 | $603,534 |
| 2021 | $17,156 | $1,350,000 | $758,300 | $591,700 |
| 2020 | $15,542 | $1,223,368 | $472,114 | $751,254 |
| 2019 | $15,041 | $1,199,381 | $462,857 | $736,524 |
| 2018 | $14,805 | $1,175,865 | $453,782 | $722,083 |
| 2016 | $13,971 | $1,130,207 | $436,162 | $694,045 |
| 2015 | $13,912 | $1,074,029 | $429,611 | $644,418 |
| 2014 | $13,736 | $1,052,991 | $421,196 | $631,795 |
Agents Affiliated with this Home
-
Joshua Altman

Seller's Agent in 2025
Joshua Altman
Douglas Elliman of California, Inc.
(323) 610-0231
506 Total Sales
-
Tommy Bubonic
T
Seller Co-Listing Agent in 2025
Tommy Bubonic
Douglas Elliman of California, Inc.
(949) 486-9061
2 Total Sales
-
Rima Rafeh

Seller's Agent in 2023
Rima Rafeh
eXp Realty of California Inc
(661) 236-8899
21 in this area
441 Total Sales
-
Edwin Avalos

Seller Co-Listing Agent in 2023
Edwin Avalos
Keller Williams Realty Antelope Valley
(818) 408-9687
4 in this area
33 Total Sales
-
S
Seller's Agent in 2020
Sonja Lindvall
Coldwell Banker Quality Properties
Map
Source: California Regional Multiple Listing Service (CRMLS)
MLS Number: SR20194144
APN: 2841-013-026
- 16115 Sky Ranch Rd
- 1 Warmuth Rd
- 16515 Valley Ranch Rd
- 15731 Condor Ridge Rd
- 27023 Rolling Hills Ave
- 15604 Saddleback Rd
- 1984 Heidleman Rd
- 26864 Sand Canyon Rd
- 26829 Brooken Ave
- 26749 Macmillan Ranch Rd
- 15355 Michael Crest Dr
- 28123 Oak Spring Canyon Rd
- 17138 Hickory Ridge Ct
- 14903 Live Oak Springs Canyon Rd
- 16069 Comet Way
- 26675 Macmillan Ranch Rd
- 27016 Cliffie Way
- 27003 Cliffie Way
- 14910 Live Oak Springs Canyon Rd
- 28220 Oak Spring Canyon Rd
