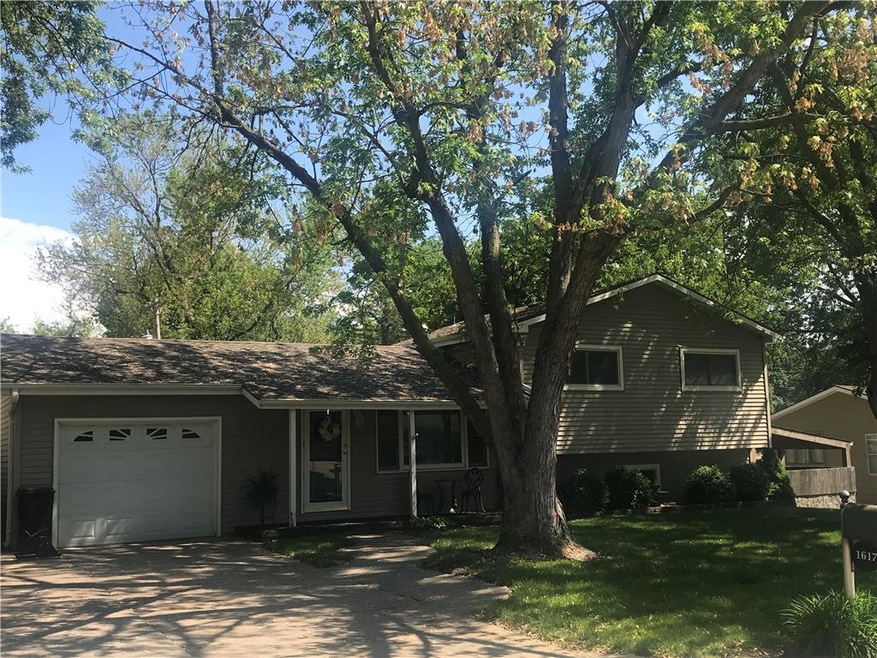
1617 Frankie Ln Saint Joseph, MO 64503
Southside NeighborhoodHighlights
- In Ground Pool
- Thermal Windows
- Home Security System
- Deck
- 1 Car Attached Garage
- Forced Air Heating and Cooling System
About This Home
As of April 2025Listing agent related to seller
Last Agent to Sell the Property
REECENICHOLS-IDE CAPITAL License #1999111246 Listed on: 05/14/2019

Home Details
Home Type
- Single Family
Est. Annual Taxes
- $1,075
Year Built
- Built in 1967
Lot Details
- 10,019 Sq Ft Lot
- Lot Dimensions are 75x164
- Wood Fence
- Paved or Partially Paved Lot
Parking
- 1 Car Attached Garage
- Garage Door Opener
Home Design
- Tri-Level Property
- Frame Construction
- Composition Roof
Interior Spaces
- Ceiling Fan
- Thermal Windows
- Combination Kitchen and Dining Room
- Carpet
Kitchen
- Electric Oven or Range
- Dishwasher
- Disposal
Bedrooms and Bathrooms
- 3 Bedrooms
Finished Basement
- Walk-Up Access
- Sump Pump
- Laundry in Basement
Home Security
- Home Security System
- Storm Doors
- Fire and Smoke Detector
Outdoor Features
- In Ground Pool
- Deck
Schools
- Hyde Elementary School
- Benton High School
Additional Features
- City Lot
- Forced Air Heating and Cooling System
Community Details
- Hendrix Hts Subdivision
Listing and Financial Details
- Exclusions: Mike Copeland
- Assessor Parcel Number 06-8.0-28-002-001-055.000
Ownership History
Purchase Details
Home Financials for this Owner
Home Financials are based on the most recent Mortgage that was taken out on this home.Purchase Details
Home Financials for this Owner
Home Financials are based on the most recent Mortgage that was taken out on this home.Purchase Details
Home Financials for this Owner
Home Financials are based on the most recent Mortgage that was taken out on this home.Purchase Details
Home Financials for this Owner
Home Financials are based on the most recent Mortgage that was taken out on this home.Purchase Details
Home Financials for this Owner
Home Financials are based on the most recent Mortgage that was taken out on this home.Similar Homes in Saint Joseph, MO
Home Values in the Area
Average Home Value in this Area
Purchase History
| Date | Type | Sale Price | Title Company |
|---|---|---|---|
| Warranty Deed | -- | St Joseph Title | |
| Interfamily Deed Transfer | -- | Advantage Title Llc | |
| Warranty Deed | -- | St Joseph Title | |
| Interfamily Deed Transfer | -- | St Joseph Title | |
| Warranty Deed | -- | St Joseph Title & Abstract C |
Mortgage History
| Date | Status | Loan Amount | Loan Type |
|---|---|---|---|
| Open | $238,095 | FHA | |
| Previous Owner | $47,595 | New Conventional | |
| Previous Owner | $147,000 | New Conventional | |
| Previous Owner | $164,247 | VA | |
| Previous Owner | $91,086 | New Conventional | |
| Previous Owner | $102,000 | New Conventional | |
| Previous Owner | $100,000 | New Conventional | |
| Previous Owner | $120,000 | Future Advance Clause Open End Mortgage |
Property History
| Date | Event | Price | Change | Sq Ft Price |
|---|---|---|---|---|
| 04/30/2025 04/30/25 | Sold | -- | -- | -- |
| 03/30/2025 03/30/25 | Pending | -- | -- | -- |
| 03/28/2025 03/28/25 | For Sale | $270,000 | +69.8% | $135 / Sq Ft |
| 06/20/2019 06/20/19 | Sold | -- | -- | -- |
| 05/15/2019 05/15/19 | Pending | -- | -- | -- |
| 05/14/2019 05/14/19 | For Sale | $159,000 | -- | $156 / Sq Ft |
Tax History Compared to Growth
Tax History
| Year | Tax Paid | Tax Assessment Tax Assessment Total Assessment is a certain percentage of the fair market value that is determined by local assessors to be the total taxable value of land and additions on the property. | Land | Improvement |
|---|---|---|---|---|
| 2024 | $1,339 | $18,700 | $2,950 | $15,750 |
| 2023 | $1,339 | $18,700 | $2,950 | $15,750 |
| 2022 | $1,235 | $18,700 | $2,950 | $15,750 |
| 2021 | $1,241 | $18,700 | $2,950 | $15,750 |
| 2020 | $1,233 | $18,700 | $2,950 | $15,750 |
| 2019 | $1,191 | $18,700 | $2,950 | $15,750 |
| 2018 | $1,076 | $18,700 | $2,950 | $15,750 |
| 2017 | $1,066 | $18,700 | $0 | $0 |
| 2015 | $0 | $18,700 | $0 | $0 |
| 2014 | $1,168 | $18,700 | $0 | $0 |
Agents Affiliated with this Home
-
Haley Lake
H
Seller's Agent in 2025
Haley Lake
RE/MAX PROFESSIONALS
(816) 752-5965
18 in this area
71 Total Sales
-
Sawnya Williams
S
Buyer's Agent in 2025
Sawnya Williams
BHHS Stein & Summers
(816) 294-9596
18 in this area
59 Total Sales
-
Karen Strong
K
Seller's Agent in 2019
Karen Strong
REECENICHOLS-IDE CAPITAL
(816) 233-5200
10 in this area
58 Total Sales
-
Bill ALEXANDER
B
Seller Co-Listing Agent in 2019
Bill ALEXANDER
REECENICHOLS-IDE CAPITAL
(816) 233-5200
10 in this area
67 Total Sales
Map
Source: Heartland MLS
MLS Number: 2164997
APN: 06-8.0-28-002-001-055.000
- 1514 Frankie Ln
- 3736 S 11th Street Rd
- 3815 E Ayrlawn Dr
- 2215 Garfield Ave
- 0 S 22nd St
- 4009 Terrace Ave
- 5325 Sawyer St
- 2814 S 21st St
- 5604 Pleasant Ave
- 2801 S 23rd St
- 415 E Missouri Ave
- 824 Garden St
- 0 S 4th St
- 411 Blake St
- 2605 S 15th St
- 2601 S 19th St
- 2908 Pear St
- 715 Harmon St
- 5421 N Pointe (Lot 2b) Rd
- 2531 S 13th St
