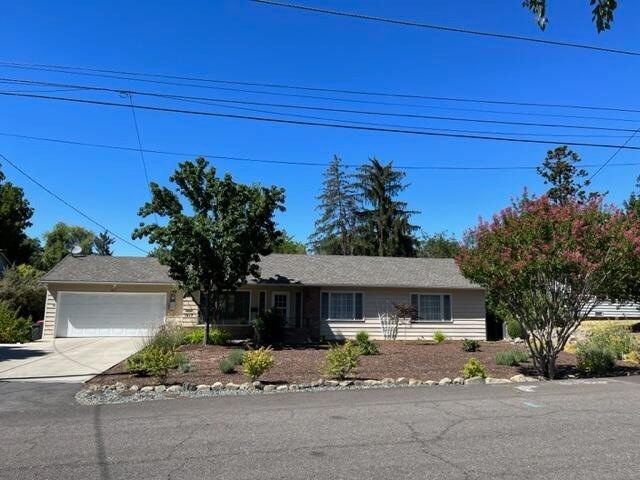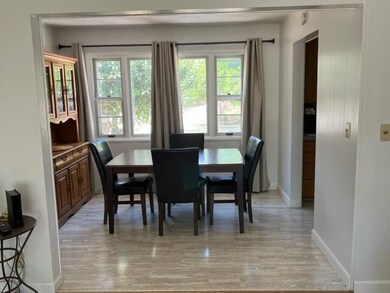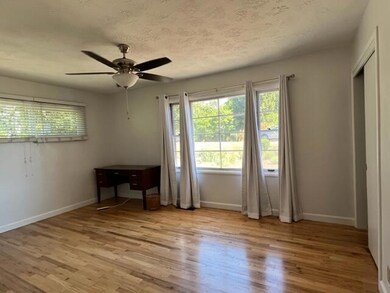
1617 Lenora Dr Medford, OR 97504
Highlights
- Docks
- Territorial View
- Wood Flooring
- RV Access or Parking
- Ranch Style House
- Granite Countertops
About This Home
As of October 2023Great Eastside Location! This home is well cared for and will be fun to live in. Recently refinished hardwood flooring, Gas log fireplace and a large front Living Room window for plenty of natural lighting, a great place to sit and relax. Dining area open to Kitchen and Living room. Three really good size bedrooms plus a spacious Laundry Room w/cabinets and a separate 2nd. full bath. Granite tile Kitchen counters, nice cupboards, newer Frigidaire Gallery Induction Air/Fry range/oven & GE Frig. 2 car garage w/lots of storage cabinets & yard access door. Extra front driveway parking. Very nice low maintenance front yard on a drip system and sprinklers in back...all on a timer. Easy paved alley access for most all RV parking. Large 0.24 Acre lot w/an approx 16 X 32 foot Deck, a wide open back yard area w/plenty of sky and a terrific wide front street with well cared for homes. This location and home awaits you and your talents.
Last Agent to Sell the Property
Private Properties, LLC License #801004275 Listed on: 07/14/2023
Home Details
Home Type
- Single Family
Est. Annual Taxes
- $2,406
Year Built
- Built in 1952
Lot Details
- 10,454 Sq Ft Lot
- Fenced
- Landscaped
- Level Lot
- Front Yard Sprinklers
- Sprinklers on Timer
- Garden
- Property is zoned SFR-4, SFR-4
Parking
- 2 Car Attached Garage
- Alley Access
- Garage Door Opener
- Driveway
- On-Street Parking
- RV Access or Parking
Property Views
- Territorial
- Neighborhood
Home Design
- Ranch Style House
- Frame Construction
- Composition Roof
- Concrete Perimeter Foundation
Interior Spaces
- 1,300 Sq Ft Home
- Ceiling Fan
- Gas Fireplace
- Double Pane Windows
- Wood Frame Window
- Living Room with Fireplace
- Laundry Room
Kitchen
- Eat-In Kitchen
- <<OvenToken>>
- Range<<rangeHoodToken>>
- Granite Countertops
- Tile Countertops
- Disposal
Flooring
- Wood
- Laminate
- Vinyl
Bedrooms and Bathrooms
- 3 Bedrooms
- Linen Closet
- 2 Full Bathrooms
- <<tubWithShowerToken>>
- Bathtub Includes Tile Surround
Home Security
- Security System Owned
- Carbon Monoxide Detectors
- Fire and Smoke Detector
Outdoor Features
- Docks
Schools
- Roosevelt Elementary School
- Hedrick Middle School
- North Medford High School
Utilities
- Forced Air Heating and Cooling System
- Heating System Uses Natural Gas
- Water Heater
Community Details
- No Home Owners Association
- Eastwood Subdivision
- The community has rules related to covenants, conditions, and restrictions
Listing and Financial Details
- Exclusions: washer & dryer
- Tax Lot 500
- Assessor Parcel Number 1-0339479
Ownership History
Purchase Details
Home Financials for this Owner
Home Financials are based on the most recent Mortgage that was taken out on this home.Purchase Details
Home Financials for this Owner
Home Financials are based on the most recent Mortgage that was taken out on this home.Similar Homes in Medford, OR
Home Values in the Area
Average Home Value in this Area
Purchase History
| Date | Type | Sale Price | Title Company |
|---|---|---|---|
| Warranty Deed | $353,000 | Ticor Title | |
| Warranty Deed | $225,000 | First American |
Mortgage History
| Date | Status | Loan Amount | Loan Type |
|---|---|---|---|
| Open | $317,700 | New Conventional | |
| Previous Owner | $225,000 | New Conventional | |
| Previous Owner | $180,000 | New Conventional |
Property History
| Date | Event | Price | Change | Sq Ft Price |
|---|---|---|---|---|
| 10/27/2023 10/27/23 | Sold | $353,000 | -3.3% | $272 / Sq Ft |
| 09/29/2023 09/29/23 | Pending | -- | -- | -- |
| 09/18/2023 09/18/23 | Price Changed | $364,900 | -1.4% | $281 / Sq Ft |
| 09/05/2023 09/05/23 | Price Changed | $370,000 | -2.6% | $285 / Sq Ft |
| 08/23/2023 08/23/23 | Price Changed | $380,000 | -3.2% | $292 / Sq Ft |
| 07/17/2023 07/17/23 | For Sale | $392,500 | +11.2% | $302 / Sq Ft |
| 07/14/2023 07/14/23 | Off Market | $353,000 | -- | -- |
| 07/14/2023 07/14/23 | For Sale | $492,500 | +38.7% | $379 / Sq Ft |
| 04/26/2022 04/26/22 | Sold | $355,000 | -3.8% | $273 / Sq Ft |
| 04/18/2022 04/18/22 | Pending | -- | -- | -- |
| 04/16/2022 04/16/22 | For Sale | $369,000 | -1.6% | $284 / Sq Ft |
| 04/07/2022 04/07/22 | Pending | -- | -- | -- |
| 03/24/2022 03/24/22 | For Sale | $375,000 | +66.7% | $288 / Sq Ft |
| 07/15/2016 07/15/16 | Sold | $225,000 | -2.1% | $173 / Sq Ft |
| 06/09/2016 06/09/16 | Pending | -- | -- | -- |
| 05/23/2016 05/23/16 | For Sale | $229,900 | -- | $177 / Sq Ft |
Tax History Compared to Growth
Tax History
| Year | Tax Paid | Tax Assessment Tax Assessment Total Assessment is a certain percentage of the fair market value that is determined by local assessors to be the total taxable value of land and additions on the property. | Land | Improvement |
|---|---|---|---|---|
| 2025 | $2,543 | $175,370 | $68,550 | $106,820 |
| 2024 | $2,543 | $170,270 | $66,550 | $103,720 |
| 2023 | $2,466 | $165,320 | $64,620 | $100,700 |
| 2022 | $2,406 | $165,320 | $64,620 | $100,700 |
| 2021 | $2,343 | $160,510 | $62,740 | $97,770 |
| 2020 | $2,294 | $155,840 | $60,920 | $94,920 |
| 2019 | $2,240 | $146,910 | $57,430 | $89,480 |
| 2018 | $2,182 | $142,640 | $55,770 | $86,870 |
| 2017 | $2,143 | $142,640 | $55,770 | $86,870 |
| 2016 | $2,157 | $134,460 | $52,570 | $81,890 |
| 2015 | $2,074 | $134,460 | $52,570 | $81,890 |
| 2014 | $2,037 | $126,750 | $49,550 | $77,200 |
Agents Affiliated with this Home
-
Bob Karcich
B
Seller's Agent in 2023
Bob Karcich
Private Properties, LLC
(541) 840-1276
14 Total Sales
-
Danna Gibson
D
Buyer's Agent in 2023
Danna Gibson
John L. Scott Ashland
(541) 890-4140
59 Total Sales
-
Suzanne Mihocko
S
Buyer Co-Listing Agent in 2023
Suzanne Mihocko
Cascade Hasson Sotheby's International Realty
(541) 538-8815
54 Total Sales
-
Steve Thomas

Seller's Agent in 2022
Steve Thomas
eXp Realty, LLC
(541) 941-9844
469 Total Sales
-
Jim Zundel
J
Seller's Agent in 2016
Jim Zundel
Leland James Zundel Realty
(541) 944-7159
52 Total Sales
-
N
Buyer's Agent in 2016
Neil Jones
John L. Scott Medford
Map
Source: Oregon Datashare
MLS Number: 220167902
APN: 10339479
- 400 N Keene Way Dr
- 1360 Hillcourt St
- 517 N Barneburg Rd
- 1536 Cambridge Cir
- 1560 Cambridge Cir
- 1925 Stratford Ave
- 1568 Ridge Way
- 1327 Saling Ave
- 1408 Flower St
- 200 Oregon Terrace
- 710 Northwood Dr
- 521 Sunrise Ave
- 514 Marie St
- 1223 Queen Anne Ave
- 240 Sunrise Ave
- 1503 E Main St
- 335 Marie St
- 309 Marie St
- 1711 E Main St
- 2080 College Way






