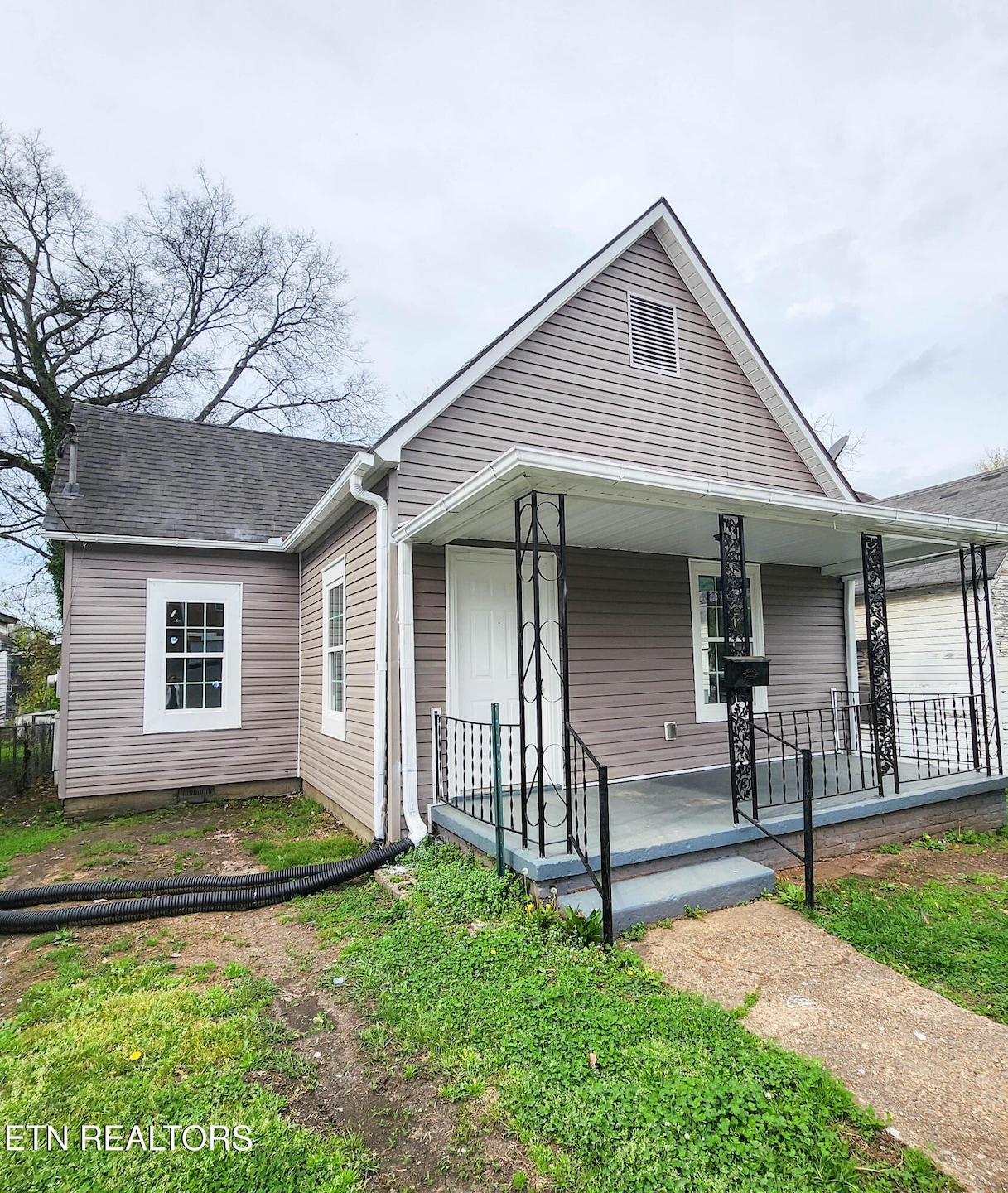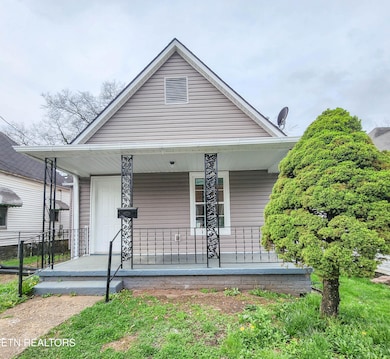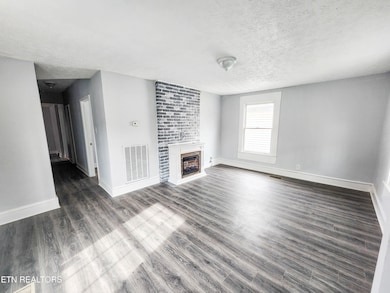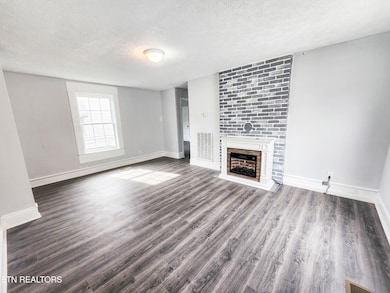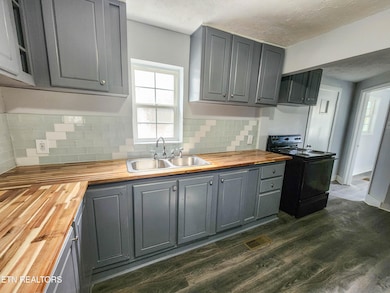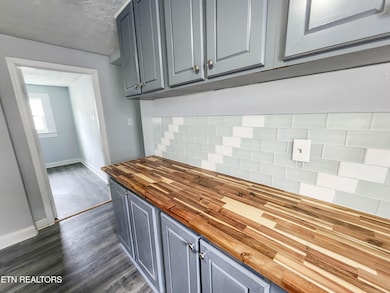1617 Worth St Knoxville, TN 37917
North Knoxville Neighborhood
4
Beds
2
Baths
1,490
Sq Ft
1899
Built
Highlights
- City View
- Traditional Architecture
- 1 Fireplace
- Beaumont Magnet Academy Rated A-
- Main Floor Primary Bedroom
- No HOA
About This Home
This four-bedroom + office has had a facelift, with new flooring, freshly painted walls, and updated kitchens with tiled backsplash and baths.
Home Details
Home Type
- Single Family
Est. Annual Taxes
- $962
Year Built
- Built in 1899
Lot Details
- Lot Dimensions are 37 x 140
- Level Lot
Home Design
- Traditional Architecture
- Frame Construction
- Vinyl Siding
Interior Spaces
- 1,490 Sq Ft Home
- 1 Fireplace
- Combination Kitchen and Dining Room
- Laminate Flooring
- City Views
- Crawl Space
- Washer and Dryer Hookup
Kitchen
- Eat-In Kitchen
- Range
Bedrooms and Bathrooms
- 4 Bedrooms
- Primary Bedroom on Main
- 2 Full Bathrooms
Parking
- On-Street Parking
- Off-Street Parking
Additional Features
- Covered patio or porch
- Zoned Heating and Cooling System
Listing and Financial Details
- Security Deposit $2,250
- No Smoking Allowed
- 12 Month Lease Term
- Assessor Parcel Number 081NB015
Community Details
Overview
- No Home Owners Association
Pet Policy
- No Pets Allowed
Map
Source: East Tennessee REALTORS® MLS
MLS Number: 1309024
APN: 081NB-015
Nearby Homes
- 1625 Worth St
- 105 E Oldham Ave Unit 102
- 105 E Oldham Ave Unit 103
- 1602 N Central St Unit 104
- 1602 N Central St Unit 102
- 113 E Oldham Ave Unit 103
- 113 E Oldham Ave Unit 102
- 113 E Oldham Ave Unit 104
- 721 W Emerald Ave
- 219 E Oldham Ave
- 820 W Oldham Ave
- 130 E Quincy Ave
- 241 E Scott Ave
- 118 E Caldwell Ave
- 140 W Baxter Ave
- 316 Oglewood Ave
- 320 Oglewood Ave
- 416 E Churchwell Ave
- 1619 Harvey St
- 424 E Scott Ave Unit A
- 307 E Oldham Ave
- 2504 Harvey St Unit ID1049678P
- 918 Gratz St Unit 1
- 522 Radford Place
- 625 Morgan St Unit 2
- 101 E 5th Ave
- 319 Deaderick Ave
- 319 Deaderick Ave
- 1775 Virginia Ave
- 1508 Mccroskey Ave
- 1928 Vermont Ave
- 1928 Vermont Ave
- 1928 Vermont Ave
- 1931 Wilkins St
- 612 Clyde St
- 1413 Woodbine Ave
- 100 S Gay St
- 2232 Mississippi Ave
- 116 S Gay St Unit 501
- 115 Willow Ave Unit 201
