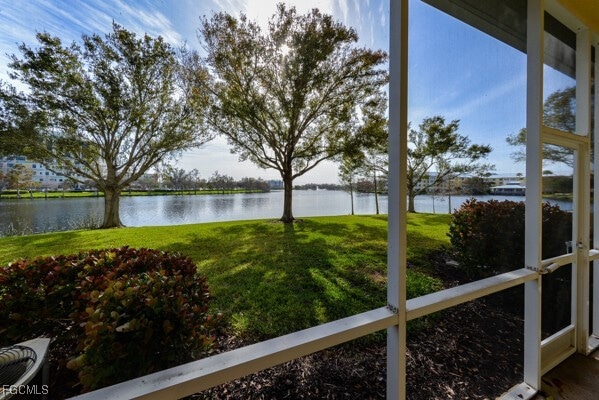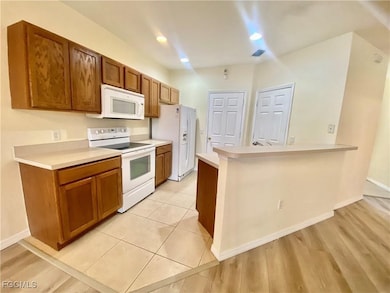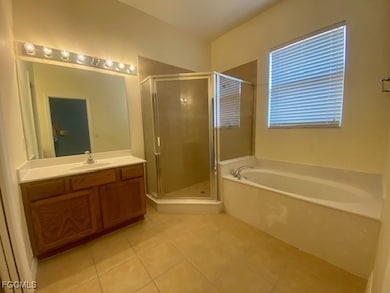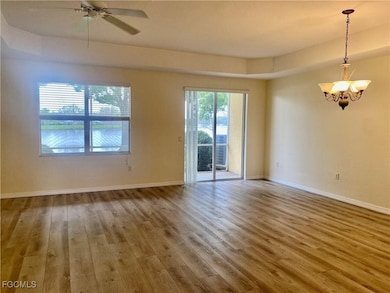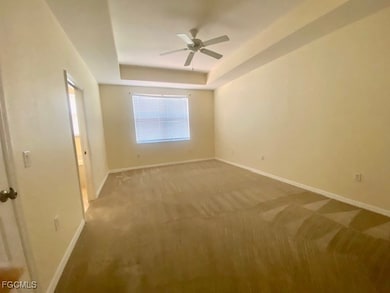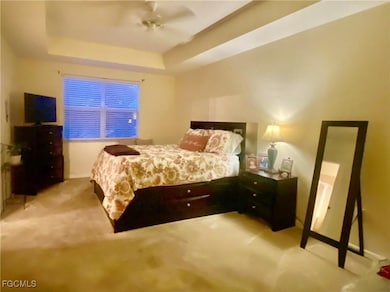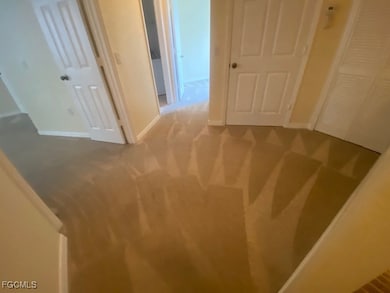16198 Via Solera Cir Unit 102 Fort Myers, FL 33908
Harlem Heights NeighborhoodHighlights
- Lake Front
- Gated Community
- Screened Porch
- Fort Myers High School Rated A
- Outdoor Water Feature
- Community Pool
About This Home
Experience the epitome of luxury living in this stunning lakefront condo, perfectly situated within close distance to some of the most beautiful beaches. This elegant 2-bedroom, 2-bathroom condo offers breathtaking views, modern amenities, and a serene environment. Enjoy the best of both worlds with serene lake views and quick access to pristine beaches. The open floor plan boasts a generous living space offering lots of natural light. Two spacious bedrooms with plush carpets and ample closet space located in the upper area for lots of privacy. Two modern bathrooms for you located in the upper area and the half bath located on the main level for convenience. Enjoy the spacious screened in lanai with a perfect spot for morning coffee or evening relaxation, overlooking the tranquil lake. Enjoy the secured feel with the gated community and enjoy access to the beautiful swimming pool, and the attached covered parking.
Perfect time to head to paradise ! Community is fabulous for taking lovely walks or bike rides. The location is in short distance to Lee Health Hospital, Schools, Beaches, Shopping, Dining and so much more.
Townhouse Details
Home Type
- Townhome
Est. Annual Taxes
- $4,381
Year Built
- Built in 2007
Lot Details
- 1,830 Sq Ft Lot
- Lake Front
- Northeast Facing Home
Parking
- 1 Car Attached Garage
- Driveway
Home Design
- Entry on the 1st floor
Interior Spaces
- 1,749 Sq Ft Home
- 2-Story Property
- Built-In Features
- Ceiling Fan
- Screened Porch
- Lake Views
Kitchen
- Self-Cleaning Oven
- Microwave
- Ice Maker
- Dishwasher
Flooring
- Carpet
- Vinyl
Bedrooms and Bathrooms
- 2 Bedrooms
- Split Bedroom Floorplan
- Walk-In Closet
Laundry
- Dryer
- Laundry Tub
Home Security
Outdoor Features
- Screened Patio
- Outdoor Water Feature
Utilities
- Central Heating and Cooling System
- High Speed Internet
- Cable TV Available
Listing and Financial Details
- Security Deposit $1,800
- Tenant pays for application fee, cable TV, electricity, internet, water
- The owner pays for sewer
- Long Term Lease
- Legal Lot and Block 2 / 82
- Assessor Parcel Number 04-46-24-17-00082.0020
Community Details
Overview
- 473 Units
- Sail Harbour Subdivision
Recreation
- Community Pool
Pet Policy
- Call for details about the types of pets allowed
Security
- Gated Community
- Fire and Smoke Detector
Map
Source: Florida Gulf Coast Multiple Listing Service
MLS Number: 2025019870
APN: 04-46-24-17-00082.0020
- 16179 Via Solera Cir Unit 104
- 9819 Catena Way Unit 105
- 9820 Healthpark Cir Unit 101
- 9807 Solera Cove Pointe Unit 103
- 16114 Via Solera Cir Unit 106
- 9811 Bodego Way Unit 104
- 15556 Pascolo Ln
- 9760 Mirada Blvd
- 9778 Mirada Blvd
- 9453 Montebello Way Unit 103
- 9453 Montebello Way Unit 104
- 15850 Portofino Springs Blvd Unit 104
- 15831 Portofino Springs Blvd Unit 101
- 9440 Sardinia Way Unit 104
- 9440 Sardinia Way Unit 105
- 15489 Laguna Hills Dr
- 9010 Gladiolus Preserve Cir
- 9230 Gladiolus Preserve Cir
- 9049 Gladiolus Preserve Cir
- 9795 Gladiolus Bulb Loop
- 16217 Via Solera Cir Unit 101
- 16217 Via Solera Cir Unit 105
- 16220 Via Solera Cir Unit 103
- 9817 Cristalino View Way Unit 103
- 16228 Via Solera Cir
- 16236 Via Solera Cir Unit 104
- 9832 Cristalino View Way Unit 101
- 16243 Via Solera Cir Unit 102
- 16141 Via Solera Cir Unit 101
- 9807 Solera Cove Pointe Unit 103
- 16130 Via Solera Cir Unit 103
- 9808 Solera Cove Pointe Unit 102
- 9813 Quinta Artesa Way Unit 101
- 9814 Quinta Artesa Way Unit 102
- 9809 Boraso Way Unit 104
- 9803 Bodego Way Unit 104
- 16073 Via Solera Cir
- 15550 Pascolo Ln
- 15560 Laguna Hills Dr
- 15780 Portofino Springs Blvd Unit 107
