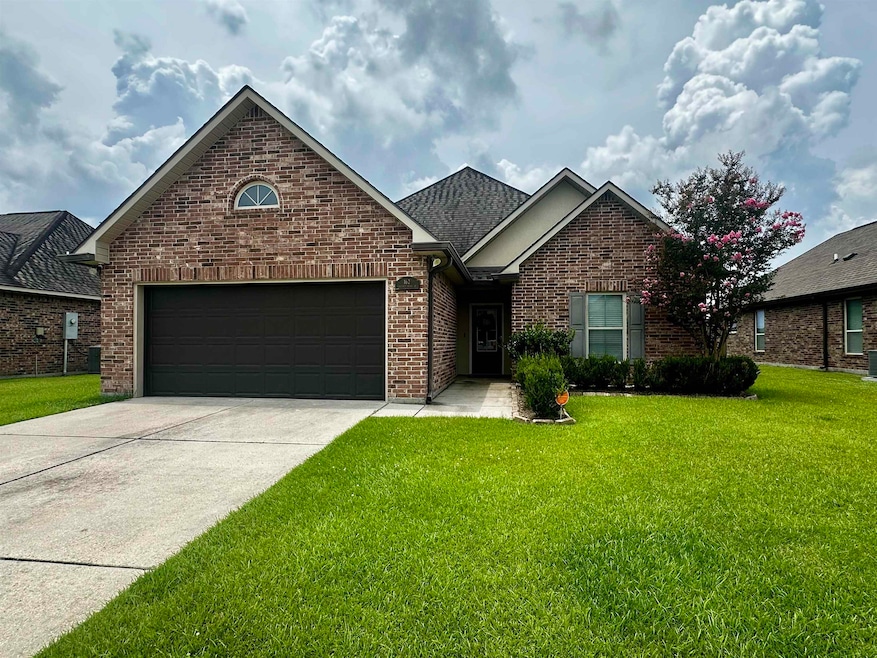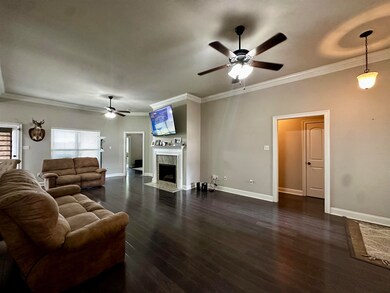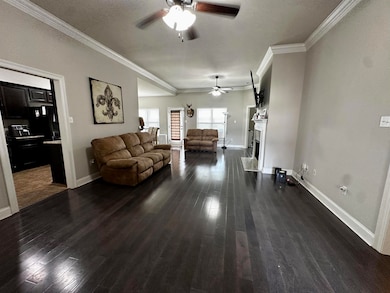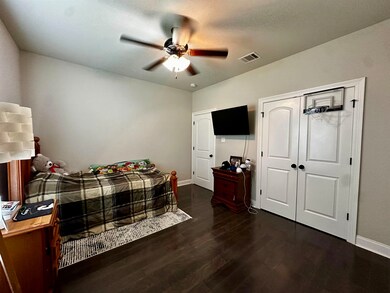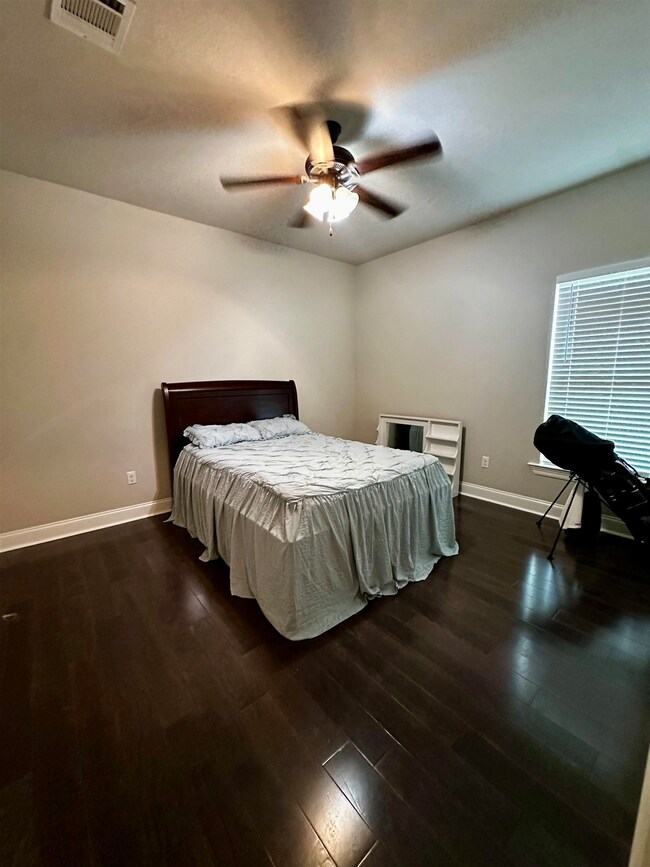Highlights
- Covered patio or porch
- 2 Car Attached Garage
- Soaking Tub
- Bayou Blue Elementary School Rated A
- Tray Ceiling
- Double Vanity
About This Home
Tucked inside one of Gray’s most desirable neighborhoods, this 3-bedroom, 2-bath rental offers space, style, and function. You’ll love the open layout, laminate wood floors throughout the main living areas and bedrooms, and a cozy fireplace that adds the perfect touch. The split floor plan gives privacy, while the dining room, breakfast nook, and utility room keep things convenient. The primary suite features two walk-in closets, double vanities, a soaking tub, and separate shower. Out back, a fully fenced yard and covered patio are ready for downtime or weekend grilling. Washer, dryer, and fridge are included. Home will be leased unfurnished. Quick access to Hwy 90 and close to everything you need. Let’s get you in the door—homes like this don’t stay available for long. Applications shall be placed at
Home Details
Home Type
- Single Family
Est. Annual Taxes
- $1,701
Year Built
- Built in 2016
Lot Details
- 7,841 Sq Ft Lot
- Wrought Iron Fence
- Wood Fence
- Landscaped
Home Design
- Brick Exterior Construction
- Frame Construction
Interior Spaces
- 1,685 Sq Ft Home
- Crown Molding
- Tray Ceiling
- Ceiling height of 9 feet or more
- Ceiling Fan
- Gas Log Fireplace
- Ceramic Tile Flooring
- Attic Access Panel
Kitchen
- Oven or Range
- Gas Cooktop
- Microwave
- Dishwasher
- Disposal
Bedrooms and Bathrooms
- 3 Bedrooms
- En-Suite Bathroom
- Walk-In Closet
- 2 Full Bathrooms
- Double Vanity
- Soaking Tub
- Separate Shower
Laundry
- Dryer
- Washer
Home Security
- Home Security System
- Fire and Smoke Detector
Parking
- 2 Car Attached Garage
- Garage Door Opener
Outdoor Features
- Covered patio or porch
- Exterior Lighting
Utilities
- Cooling Available
Community Details
Overview
- Highland Oaks Subdivision
Pet Policy
- No Pets Allowed
Map
Source: Bayou Board of REALTORS®
MLS Number: 2025013376
APN: 0110688928
- 166 Chestnut Ridge Dr
- 127 River Birch Ave
- 168 Highland Oaks Ave
- 0 Service Rd SW
- 159 Loblolly Pine Dr
- 123 Highland Oaks Ave
- 3119 Highway 316
- 151 Gainesville Dr
- 204 Floral St
- 138 Gainesville Dr
- 166 Turning Leaf Dr
- 3132 Bayou Blue Rd
- 267 James Edison Dr
- 106 Sandalwood Dr
- 310 Julie St
- 330 Julie St
- 213 Jennifer St
- 336 Julie St
- 256 Beulah Louise Dr
- 308 Jennifer St
- 401 Robyn St
- 102 Farmington Ct
- 307 Mobile Estates Dr
- 312 Lincoln St
- 5467 W Park Ave
- 427 Christopher Dr
- 5818 W Main St
- 137 Synergy Center Blvd
- 375 Westside Blvd
- 1803 Martin Luther King Blvd
- 1826 Martin Luther King Blvd
- 100 Ansley Place Ct
- 1 Stones Throw Dr
- 301 Cascade Dr
- 273 Monarch Dr
- 232 Monarch Dr Unit C
- 220 Monarch Dr Unit 3
- 100 Belmere Luxury Ct
- 100 Cameron Isles Ct
- 239 Brighton Loop
