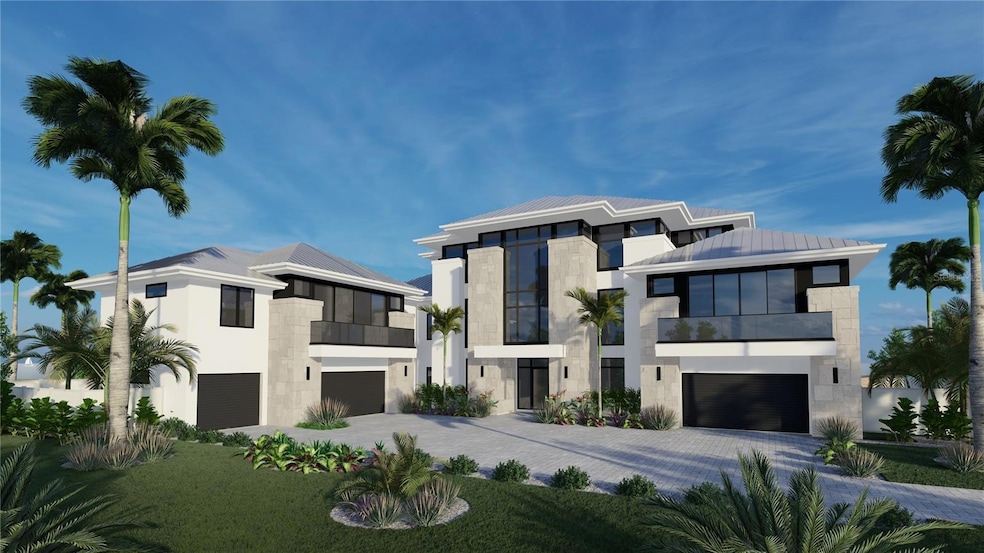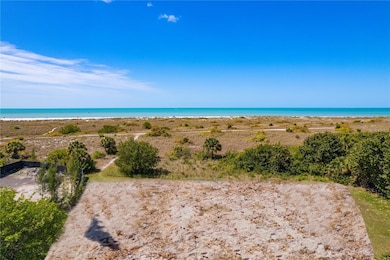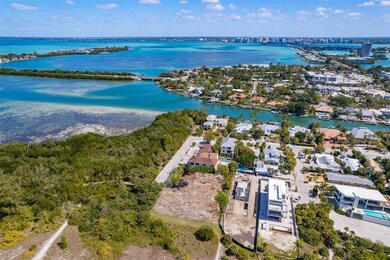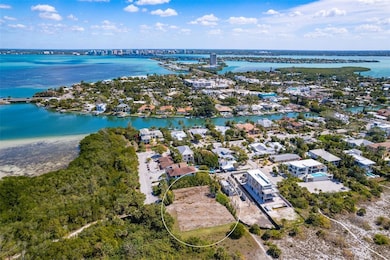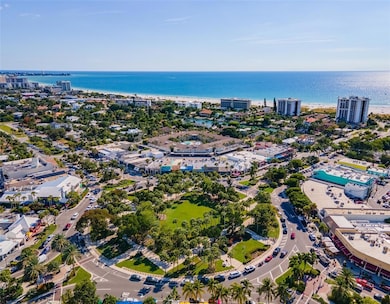
162 Emerson Dr Sarasota, FL 34236
Lido Key NeighborhoodEstimated payment $131,091/month
Highlights
- 270 Feet of Waterfront
- Water access To Gulf or Ocean
- Heated In Ground Pool
- Southside Elementary School Rated A
- New Construction
- Full Gulf or Ocean Views
About This Home
Pre-Construction. To be built. Indulge in the epitome of Gulf-front luxury living at this breathtaking estate located at 162 Emerson Drive, in the heart of Lido Key, Sarasota, FL. This stunning 5-bedroom, 5.5-bathroom masterpiece spans over 8,777 square feet of living space and 16,782 total square. 135 feet of direct Gulf frontage with mesmerizing panoramic views. From the moment you step into the grand foyer, you're welcomed by the serene vistas of the Gulf of Mexico. The home features expansive living spaces with designer finishes, Control4 smart home automation, custom built-ins, and motorized Lutron blinds throughout. The main living area is a showcase of elegance with floor-to-ceiling pocket sliders framing the sparkling blue waters, a gourmet chef’s kitchen with Sub Zero and Wolf appliances, and a Gulf-front dining room perfect for entertaining.
Located just a short walk from St. Armands Circle, this estate offers the perfect blend of seclusion and accessibility to world-class dining, shopping, and entertainment. Make this Gulf-front paradise your new home today!
Listing Agent
COLDWELL BANKER REALTY Brokerage Phone: 941-383-6411 License #3021275 Listed on: 08/20/2024

Home Details
Home Type
- Single Family
Est. Annual Taxes
- $77,613
Year Built
- Built in 2024 | New Construction
Lot Details
- 0.46 Acre Lot
- Lot Dimensions are 135x150
- 270 Feet of Waterfront
- 135 Feet of Ocean or Gulf Waterfront
- 135 Feet of Public Beach Waterfront
- West Facing Home
- Corner Lot
- Irrigation
- Property is zoned RSF2
Parking
- 7 Car Attached Garage
- Secured Garage or Parking
Home Design
- Home in Pre-Construction
- Home is estimated to be completed on 12/1/25
- Tri-Level Property
- Slab Foundation
- Metal Roof
- Wood Siding
- Stone Siding
- Stucco
Interior Spaces
- 8,777 Sq Ft Home
- Elevator
- Open Floorplan
- Built-In Features
- Vaulted Ceiling
- Ceiling Fan
- Sliding Doors
- Living Room
- Dining Room
- Home Office
- Home Gym
- Wood Flooring
- Full Gulf or Ocean Views
Kitchen
- Range<<rangeHoodToken>>
- <<microwave>>
- Dishwasher
- Disposal
Bedrooms and Bathrooms
- 5 Bedrooms
- Primary Bedroom Upstairs
- En-Suite Bathroom
- Dual Closets
- Walk-In Closet
- In-Law or Guest Suite
Laundry
- Laundry Room
- Dryer
- Washer
Home Security
- Storm Windows
- Fire and Smoke Detector
Pool
- Heated In Ground Pool
- Heated Spa
- In Ground Spa
Outdoor Features
- Water access To Gulf or Ocean
- Balcony
- Exterior Lighting
- Rain Gutters
Schools
- Wilkinson Elementary School
- Booker Middle School
- Sarasota High School
Utilities
- Forced Air Zoned Heating and Cooling System
- Thermostat
Community Details
- No Home Owners Association
- Lido Beach Community
- Lido Beach Div A Subdivision
Listing and Financial Details
- Visit Down Payment Resource Website
- Legal Lot and Block 18 / 12
- Assessor Parcel Number 2015090025
Map
Home Values in the Area
Average Home Value in this Area
Tax History
| Year | Tax Paid | Tax Assessment Tax Assessment Total Assessment is a certain percentage of the fair market value that is determined by local assessors to be the total taxable value of land and additions on the property. | Land | Improvement |
|---|---|---|---|---|
| 2024 | $77,613 | $5,797,000 | -- | -- |
| 2023 | $77,613 | $5,270,000 | $5,270,000 | $0 |
| 2022 | $54,765 | $4,510,800 | $4,237,000 | $273,800 |
| 2021 | $43,528 | $2,818,800 | $2,561,000 | $257,800 |
| 2020 | $40,247 | $2,501,000 | $2,190,500 | $310,500 |
| 2019 | $42,392 | $2,641,800 | $2,297,800 | $344,000 |
| 2018 | $31,446 | $1,986,068 | $0 | $0 |
| 2017 | $31,095 | $1,945,218 | $0 | $0 |
| 2016 | $30,970 | $2,713,800 | $2,352,000 | $361,800 |
| 2015 | $31,446 | $2,537,200 | $2,236,500 | $300,700 |
| 2014 | $31,428 | $1,849,211 | $0 | $0 |
Property History
| Date | Event | Price | Change | Sq Ft Price |
|---|---|---|---|---|
| 05/12/2025 05/12/25 | Price Changed | $7,995,000 | -3.1% | -- |
| 04/23/2025 04/23/25 | Price Changed | $8,250,000 | -63.3% | -- |
| 04/13/2025 04/13/25 | Price Changed | $22,500,000 | +181.3% | $2,564 / Sq Ft |
| 04/13/2025 04/13/25 | Price Changed | $8,000,000 | -11.1% | -- |
| 12/22/2024 12/22/24 | Price Changed | $8,995,000 | -63.3% | -- |
| 08/20/2024 08/20/24 | For Sale | $24,500,000 | +145.0% | $2,791 / Sq Ft |
| 06/01/2022 06/01/22 | For Sale | $10,000,000 | +60.0% | -- |
| 02/15/2022 02/15/22 | Sold | $6,250,000 | -3.7% | $2,096 / Sq Ft |
| 01/10/2022 01/10/22 | Pending | -- | -- | -- |
| 12/10/2021 12/10/21 | For Sale | $6,490,000 | +106.0% | $2,176 / Sq Ft |
| 08/22/2019 08/22/19 | Sold | $3,150,000 | -9.9% | $1,056 / Sq Ft |
| 08/22/2019 08/22/19 | Pending | -- | -- | -- |
| 08/22/2019 08/22/19 | For Sale | $3,495,000 | -- | $1,172 / Sq Ft |
Purchase History
| Date | Type | Sale Price | Title Company |
|---|---|---|---|
| Warranty Deed | $6,250,000 | Blalock Walters Pa | |
| Interfamily Deed Transfer | -- | Attorney | |
| Warranty Deed | $3,150,000 | Attorney | |
| Interfamily Deed Transfer | -- | Attorney | |
| Warranty Deed | $4,800,000 | -- | |
| Warranty Deed | -- | -- |
Mortgage History
| Date | Status | Loan Amount | Loan Type |
|---|---|---|---|
| Closed | $16,000,000 | Construction | |
| Previous Owner | $300,000 | New Conventional | |
| Previous Owner | $1,000,000 | Credit Line Revolving |
Similar Homes in Sarasota, FL
Source: Stellar MLS
MLS Number: A4620371
APN: 2015-09-0025
- 148 N Polk Dr
- 360 N Washington Dr
- 1 Benjamin Franklin Dr Unit 93
- 222 John Ringling Blvd
- 335 N Washington Dr
- 335 Arthur Dr
- 225 N Blvd of the Presidents
- 121 N Boulevard of Presidents
- 345 Madison Dr
- 115 N Boulevard of the Presidents
- 321 N Boulevard of the Presidents
- 515 S Washington Dr
- 101 Benjamin Franklin Dr Unit 71
- 101 Benjamin Franklin Dr Unit 63
- 101 Benjamin Franklin Dr Unit 54
- 148 N Boulevard of the Presidents
- 106 N Boulevard of the Presidents
- 290 N Washington Dr
- 130 N Adams Dr
- 204 N Washington Dr
- 1 Benjamin Franklin Dr Unit 3
- 1 Benjamin Franklin Dr Unit 91
- 1 Benjamin Franklin Dr Unit 93
- 39 S Polk Dr
- 85 S Polk Dr
- 156 N Blvd of the Presidents
- 101 Benjamin Franklin Dr Unit 64
- 226 N Blvd of Presidents
- 500 S Washington Dr Unit 16A
- 500 S Washington Dr Unit 26B
- 500 S Washington Dr Unit 14A
- 500 S Washington Dr Unit 25B
- 500 S Washington Dr Unit 5B
- 500 S Washington Dr Unit 24B
- 500 S Washington Dr Unit 17B
- 500 S Washington Dr Unit 18B
- 213 N Washington Dr
- 55 N Washington Dr
- 125 S Blvd of Presidents
- 350 S Polk Dr Unit 303
