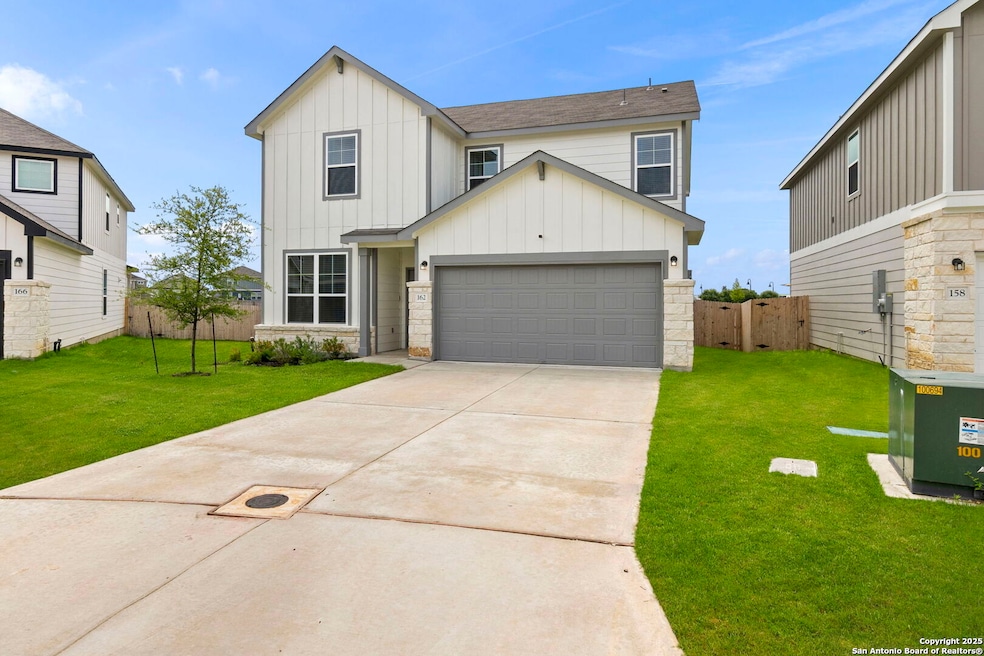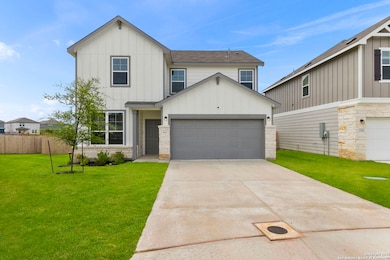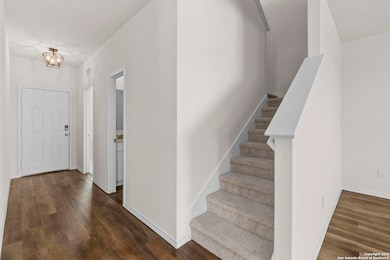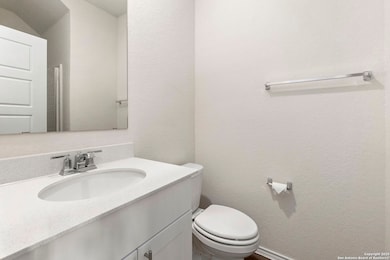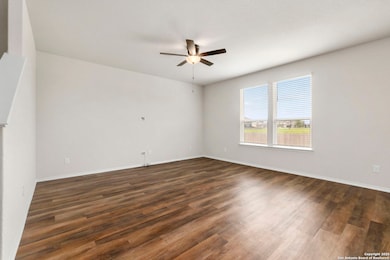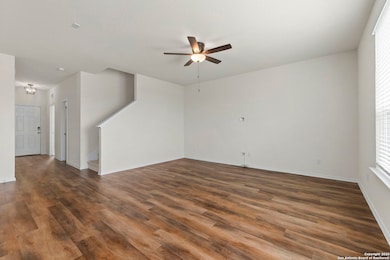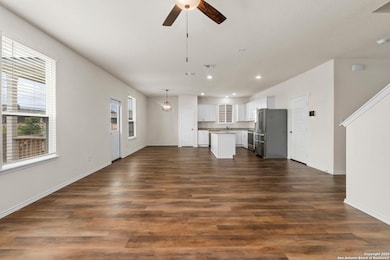162 Hazy Glade Dr Seguin, TX 78155
Highlights
- Game Room
- Covered patio or porch
- Eat-In Kitchen
- Navarro Junior High School Rated A-
- 2 Car Attached Garage
- Double Pane Windows
About This Home
Bright, functional, and full of charm-this two-story home offers the space and style today's renters are seeking. Ideally situated between New Braunfels and Seguin with quick access to Highway 46, the location provides small-town living with big-time convenience. Inside, the open layout seamlessly connects the spacious living room, dining area, and kitchen, creating a natural gathering space for friends and family. A downstairs bedroom with a walk-in closet offers flexible options for guests, an office, or a hobby room. The kitchen is sure to impress with granite countertops, white cabinetry, a center island, and stainless-steel appliances. Upstairs, a generous loft makes the perfect second living area or playroom. The grand primary suite offers room to unwind, featuring an expansive en-suite bathroom with dual sinks, a walk-in shower, and a large walk-in closet. Two additional bedrooms and a full bath round out the second level. Step out back to a covered patio overlooking a grassy backyard-ideal for outdoor dining, play, or relaxing in the shade. Be sure to view the full list of upgrades for more thoughtful touches that make this home a standout.
Listing Agent
Jessica Masters
Harper Property Management Listed on: 07/16/2025
Home Details
Home Type
- Single Family
Est. Annual Taxes
- $612
Year Built
- Built in 2024
Lot Details
- 5,663 Sq Ft Lot
- Fenced
Parking
- 2 Car Attached Garage
Home Design
- Slab Foundation
- Composition Roof
- Radiant Barrier
Interior Spaces
- 2,079 Sq Ft Home
- 2-Story Property
- Ceiling Fan
- Double Pane Windows
- Low Emissivity Windows
- Window Treatments
- Game Room
- Washer Hookup
Kitchen
- Eat-In Kitchen
- Stove
- Microwave
- Dishwasher
- Disposal
Flooring
- Carpet
- Vinyl
Bedrooms and Bathrooms
- 4 Bedrooms
- 3 Full Bathrooms
Utilities
- Central Heating and Cooling System
- Programmable Thermostat
- Cable TV Available
Additional Features
- ENERGY STAR Qualified Equipment
- Covered patio or porch
Community Details
- Built by Centex
- Lily Springs Subdivision
Listing and Financial Details
- Rent includes fees
- Assessor Parcel Number 1G1912200601500000
- Seller Concessions Not Offered
Map
Source: San Antonio Board of REALTORS®
MLS Number: 1884367
APN: 1G1912-2006-01500-0-00
- 4032 Wild Bloom Rd
- 4063 Paddock Trail
- 4068 Paddock Trail
- 4041 Lily Glade Ln
- 4095 Paddock Trail
- 4044 Lily Glade Ln
- 4052 Lily Glade Ln
- 4040 Lily Glade Ln
- 4060 Lily Glade Ln
- 4014 Paddock Trail
- 4150 Lily Glade Ln
- 129 Wild Creek Rd
- 4056 Lily Glade Ln
- 4076 Paddock Trail
- 4072 Lily Glade Ln
- 4083 Paddock Trail
- 249 Free Waters
- 3728 Canby Oak Bluff
- 177 Las Brisas Blvd
- 533 Canyon Live Oak
- 158 Hazy Glade Dr
- 4113 Paddock Trail
- 147 Las Brisas Blvd
- 2708 Iberia Ct
- 300 Cordova Terrace
- 134 Maderas
- 380 Las Brisas Blvd
- 207 Woodlake Dr
- 1527 Silver Creek
- 551 Terminal Loop Rd Unit D8
- 120 Seth Raynor Dr
- 1203 White Willow
- 156 Trelawney St
- 1221 White Willow
- 119 Harry Colt Place
- 1120 Eagle Crossing
- 2415 Lake Hills
- 2408 Lake Hills
- 2403 Lake Hills
- 1425 White Willow
