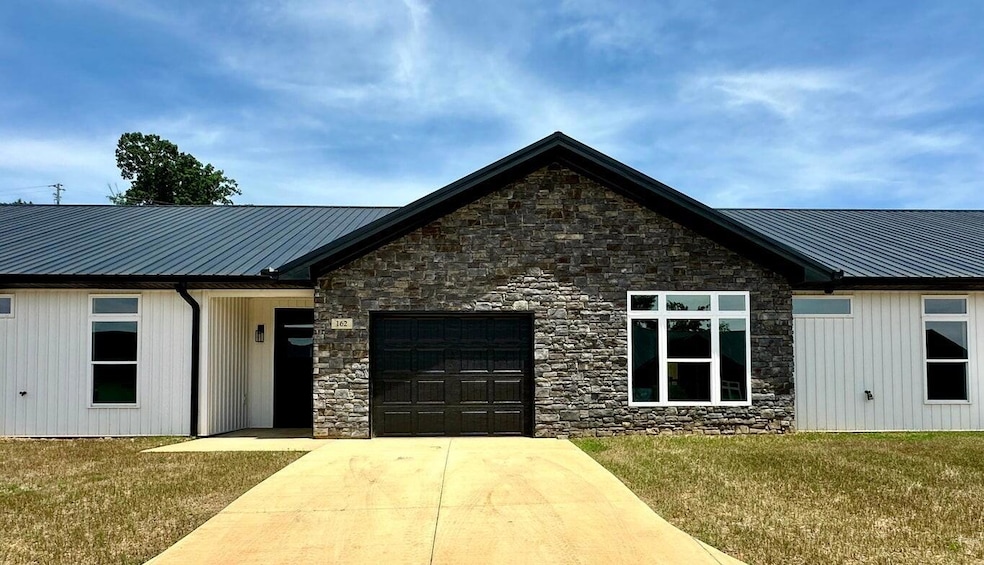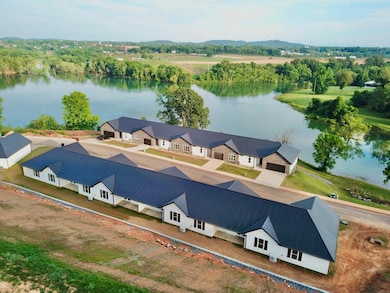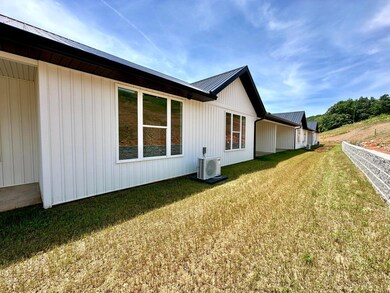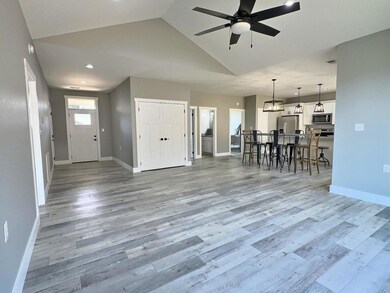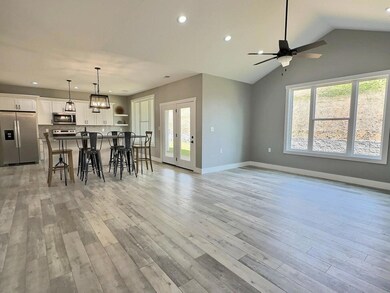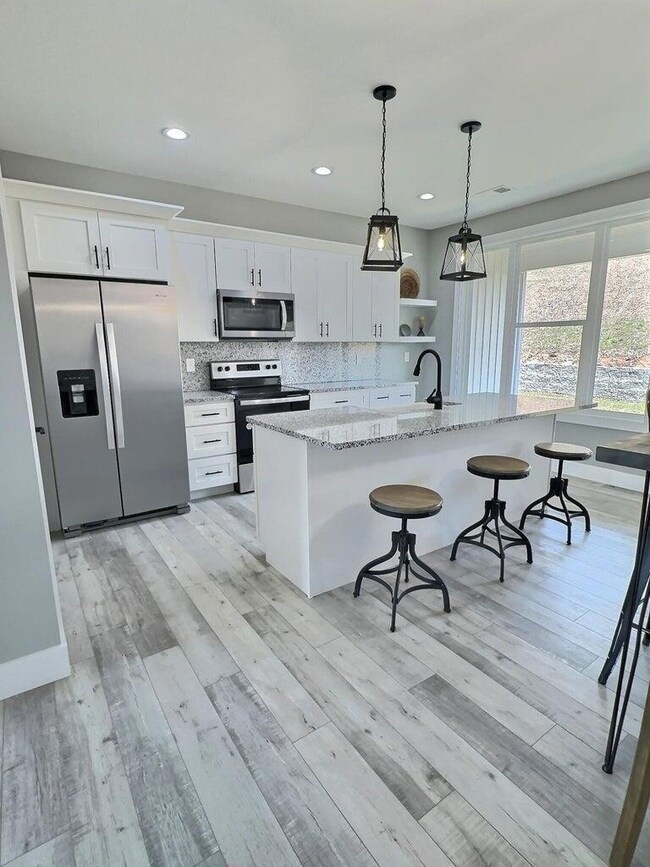
162 Lakeshore Bay Jefferson City, TN 37760
Estimated payment $2,798/month
Highlights
- Marina
- Fitness Center
- Gated Community
- Boat Dock
- New Construction
- Clubhouse
About This Home
Welcome to your dream lakeside retreat in the heart of Jefferson City, Tennessee! Nestled along the pristine shores of Cherokee Lake, this brand new Planned Unit Development (PUD) offers the perfect blend of natural beauty, modern amenities, and convenience. From breathtaking lake vistas to a host of recreational facilities, this community promises a lifestyle that's second to none. KEY FEATURES INCLUDE: CHEROKEE LAKE ACCESS: Cherokee Bay residents will enjoy access to Cherokee Lake, one of Tennessee's most beloved recreational destinations. The community boasts a private marina with 83 covered boat slips, making it effortless to explore the lake's 400 miles of stunning shoreline, perfect for fishing, boating, and water sports. RECREATION CENTER Stay active and engaged in the community's recreation center. Whether it's hanging out with friends and neighbors, or hosting events in the spacious common areas, there will always be something happening in this vibrant hub of activity. INFINITY POOL: Dive into luxury and relaxation at the infinity pool that overlooks the shimmering Cherokee Lake. WALKING TRAIL: Cherokee Bay boasts a scenic walking trail that winds through the property and offers breathtaking lake views. Whether you're a nature enthusiast or simply enjoy leisurely strolls, this trail will provide a serene escape. DOG PARK: Your furry friends will love the dedicated dog park within the community. It will be the ideal place for your pets to socialize and play in a safe, enclosed environment. WORKOUT FACILITY: Achieve your fitness goals without leaving home. The modern workout facility will be equipped with top-of-the-line exercise equipment, allowing you to maintain an active and healthy lifestyle. LOCATION: Jefferson City, TN, is known for its welcoming atmosphere and scenic beauty. Cherokee Bay is conveniently located, approximately 30 miles to Knoxville, Sevierville and Pigeon Forge, providing easy access to local shopping, dining, and cultural attractions while maintaining a peaceful lakeside ambiance. INVESTMENT OPPORTUNITY: This brand new gated PUD offers not only a superb living experience but also an excellent investment opportunity. The demand for lakeside properties in Jefferson City is on the rise, making this an attractive option for homeowners and investors alike, especially since the HOA permits using your home as an Air-BNB or a VRBO, and some small restrictions apply. Special financing options available as well. MAINTENANCE FREE LIVING: If maintenance free lake living sounds good to you, the monthly $300 HOA fee will cover all exterior insurance so an owner is only responsible for insurance from the walls in for shared wall units. Also included is exterior maintenance of the units so you can sell your lawnmower and just enjoy the lake. Contact us today to schedule a tour and experience the Cherokee Bay difference for yourself. Your lakeside paradise awaits!
Home Details
Home Type
- Single Family
Est. Annual Taxes
- $2,400
Year Built
- Built in 2024 | New Construction
Lot Details
- 436 Sq Ft Lot
HOA Fees
- $350 Monthly HOA Fees
Parking
- 1 Car Attached Garage
Home Design
- Slab Foundation
- Vinyl Siding
- Stone Veneer
Interior Spaces
- 1,385 Sq Ft Home
- 1-Story Property
- Vaulted Ceiling
- Ceiling Fan
- Kitchen Island
Bedrooms and Bathrooms
- 2 Bedrooms
- 2 Full Bathrooms
Utilities
- Central Heating and Cooling System
- Fiber Optics Available
Listing and Financial Details
- Assessor Parcel Number 014 038.03
Community Details
Overview
- Association fees include ground maintenance
- Cherokee Bay Association
- Cherokee Bay Subdivision
- Maintained Community
Recreation
- Boat Dock
- Marina
- Recreation Facilities
- Fitness Center
- Community Pool
- Trails
Additional Features
- Clubhouse
- Gated Community
Map
Home Values in the Area
Average Home Value in this Area
Property History
| Date | Event | Price | Change | Sq Ft Price |
|---|---|---|---|---|
| 06/14/2025 06/14/25 | Price Changed | $405,900 | +1.5% | $293 / Sq Ft |
| 01/21/2025 01/21/25 | For Sale | $399,900 | 0.0% | $289 / Sq Ft |
| 12/27/2024 12/27/24 | Pending | -- | -- | -- |
| 06/17/2024 06/17/24 | For Sale | $399,900 | -- | $289 / Sq Ft |
Similar Homes in the area
Source: Lakeway Area Association of REALTORS®
MLS Number: 707977
- 814 W King St
- 1940 Walnut Ave Unit 1940 Walnut Ave
- 930-940 E Ellis St
- 814 Carson St
- 1588 Meadow Spring Dr Unit 1588 Meadow Springs Dr
- 1202 Deer Ln Unit 1204
- 612 Princess Way
- 280 W Main St Unit 3
- 280 W Main St Unit 1
- 799 Haynes Rd
- 219 Sullivan Point
- 219 Sullivan Pointe
- 414 Rutledge Pike
- 168 Bass Pro Dr
- 3369 Birdsong Rd
- 1332 W Andrew Johnson Hwy
- 10104 Old Rutledge Pike
- 365 W Dumplin Valley Rd
- 133 Guzman Ct
- 510 W 3rd St N
