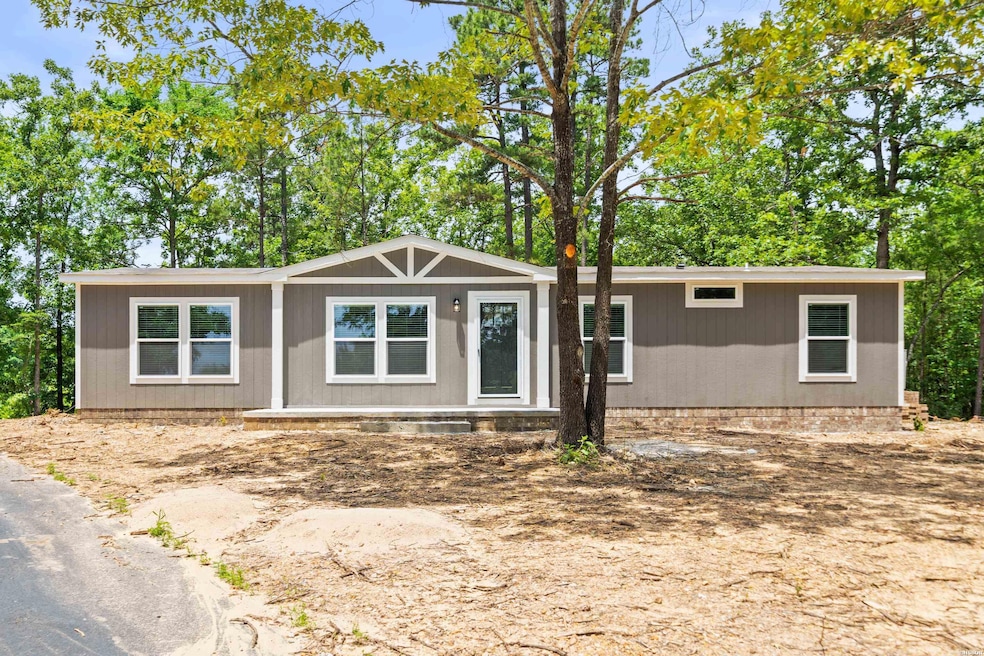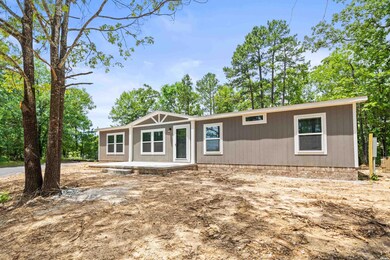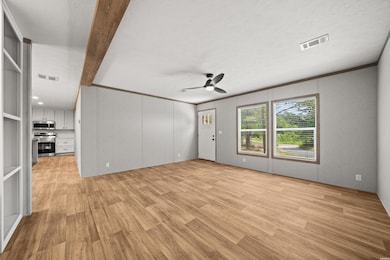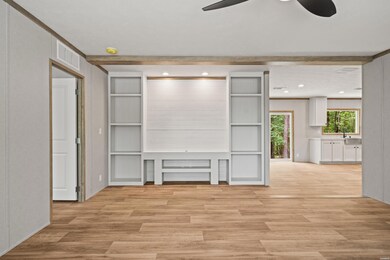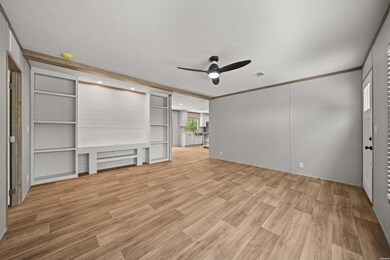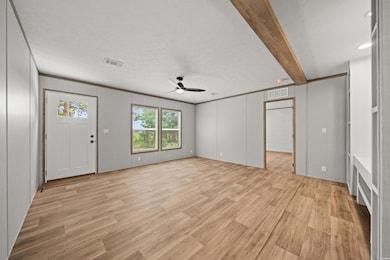
162 March Ln Hot Springs National Park, AR 71913
Estimated payment $1,634/month
Total Views
11,716
3
Beds
2
Baths
1,300
Sq Ft
$192
Price per Sq Ft
Highlights
- Mountain View
- Deck
- Traditional Architecture
- Lake Hamilton Elementary School Rated 9+
- Wooded Lot
- Walk-In Closet
About This Home
BRAND NEW 2025 CLAYTON HOME!!! siting on your own lovely 1.38 acre lot! Smart Panel exterior siding w a 50-year warranty! Five-year warranty on the HVAC. Spacious kitchen with Island and Samsung Stainless appliances, range, dishwasher, microwave, and refrigerator. Tiled shower in the master bath with a separate soaking tub to relax and enjoy after a long day!!
Property Details
Home Type
- Manufactured Home
Year Built
- Built in 2025
Lot Details
- 1.38 Acre Lot
- Rural Setting
- Wooded Lot
Home Design
- Traditional Architecture
- Permanent Foundation
Interior Spaces
- 1,300 Sq Ft Home
- 1-Story Property
- Sheet Rock Walls or Ceilings
- Ceiling Fan
- Insulated Windows
- Insulated Doors
- Vinyl Plank Flooring
- Mountain Views
- Fire and Smoke Detector
Kitchen
- Breakfast Bar
- Electric Range
Bedrooms and Bathrooms
- 3 Bedrooms
- Walk-In Closet
- 2 Full Bathrooms
Laundry
- Laundry Room
- Washer and Electric Dryer Hookup
Utilities
- Central Heating and Cooling System
- Municipal Utilities District for Water and Sewer
Additional Features
- Deck
- Outside City Limits
Map
Create a Home Valuation Report for This Property
The Home Valuation Report is an in-depth analysis detailing your home's value as well as a comparison with similar homes in the area
Home Values in the Area
Average Home Value in this Area
Property History
| Date | Event | Price | Change | Sq Ft Price |
|---|---|---|---|---|
| 02/07/2025 02/07/25 | For Sale | $249,900 | -- | $192 / Sq Ft |
Source: Hot Springs Board of REALTORS®
Similar Homes in the area
Source: Hot Springs Board of REALTORS®
MLS Number: 149592
Nearby Homes
- 154 Lionhart Place
- 2179 Airport Rd
- XXX Airport Rd
- 111 Westgate Terrace
- 812 Rock Creek Rd
- 601 Rock Creek Rd
- 1052 Rock Creek Rd
- 0 Rock Creek Unit 25003418
- 0 Rock Creek Unit 149413
- 2467 Airport Rd
- 1200 Rock Creek Rd
- 434 Windamere Terrace
- 103 River Bend Rd
- XXX Brantley Cir
- 112 Lake Forest Shores Dr
- 116 Lake Forest Shores Dr
- TBD Airport Hwy
- 306 Windcrest Cir
- 201 S Rogers Rd
- 160 Morphew Rd
- 100 Springwood Rd
- 176 Cambridge Dr
- 2224 Marion Anderson Rd
- 1319 Airport Rd Unit 2A
- 1319 Airport Rd
- 1203 Marion Anderson Rd
- 203 Stearns Point
- 777 Old Brundage Rd
- 112 Mccurry Terrace Unit A
- 112 Mccurry Terrace
- 114 Mccurry Terrace
- 164 Thornton Ferry Rd
- 102 Sunset Bay Rd
- 127 Charlon St
- 200 Modern Ave
- 166 Long Beach Dr
- 270 Lake Hamilton Dr Unit A10
- 142 Apple Blossom Cir
