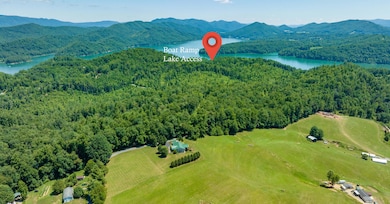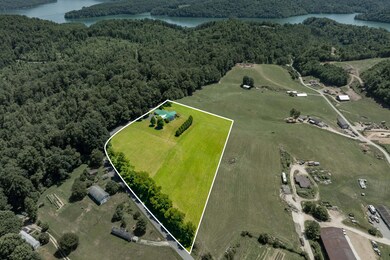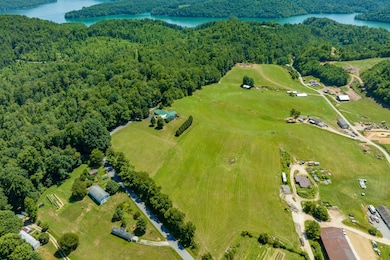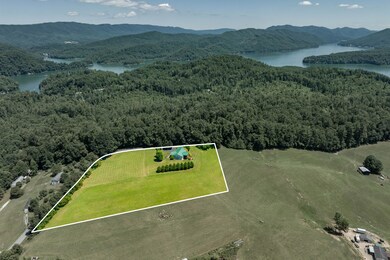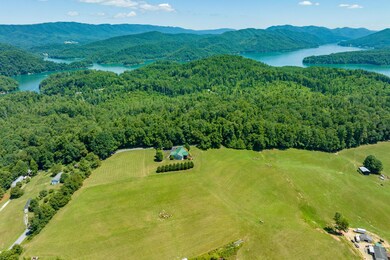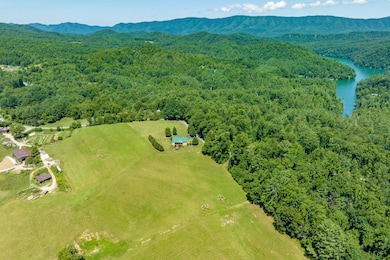162 Moody Rd Butler, TN 37640
Estimated payment $4,264/month
Highlights
- Open Floorplan
- Fireplace in Primary Bedroom
- Contemporary Architecture
- Mountain View
- Deck
- Bonus Room
About This Home
Come take a look at this wonderful, custom built home sitting on four plus acres with Mountain Views, easy access off of county maintained road, adjacent to the Cherokee National Forrest, and less than 1/2 mile to the public use Boat Ramp that is located on National Forrest Land!! This home features four bedrooms with three full baths, 2 x 6 construction, designed to withstand very high winds (built throughout Florida). Open floor plan, with 10'' ceilings, gracious master bedroom set apart from other bedrooms for privacy, electric fireplace in master with wrap around windows for viewing, elegant master bathroom, living area and kitchen designed for entertaining if you desire! Fireplace in main living area is currently converted to electric fireplace, can be switched back to wood burning if buyers decide to. The bonus room is currently serving as an office, fantastic covered decks on front and rear of home covering over 1,000 sq.ft. Metal roof is three years old, huge 725 sq.ft. attached garage, professional landscaping, The private well produces an unheard of 60 Gallons per Minute stand up basement, dry, currently serving as access underneath, equipment storage, could be converted to any number of opportunities!, FURNITURE CONVEYS, bring your toothbrush and move in!!!
Property Details
Home Type
- Manufactured Home
Est. Annual Taxes
- $1,396
Year Built
- Built in 2005
Lot Details
- 4.43 Acre Lot
- Landscaped
- Lot Has A Rolling Slope
- Property is in good condition
Home Design
- Contemporary Architecture
- Block Foundation
- Metal Roof
- HardiePlank Type
Interior Spaces
- 2,304 Sq Ft Home
- 1-Story Property
- Open Floorplan
- Built-In Features
- Double Pane Windows
- Insulated Windows
- Living Room with Fireplace
- Bonus Room
- Workshop
- Mountain Views
- Washer and Electric Dryer Hookup
Kitchen
- Electric Range
- <<microwave>>
- Kitchen Island
- Solid Surface Countertops
Flooring
- Carpet
- Tile
Bedrooms and Bathrooms
- 4 Bedrooms
- Fireplace in Primary Bedroom
- Cedar Closet
- Walk-In Closet
- 3 Full Bathrooms
- Soaking Tub
- Garden Bath
Unfinished Basement
- Walk-Out Basement
- Dirt Floor
- Block Basement Construction
- Workshop
Parking
- Attached Garage
- Garage Door Opener
- Circular Driveway
Outdoor Features
- Deck
- Covered patio or porch
- Outdoor Storage
Schools
- Little Milligan Elementary School
- Unaka Middle School
- Unaka High School
Farming
- Pasture
Utilities
- Central Heating and Cooling System
- Heat Pump System
- Private Water Source
- Well
- Septic Tank
Community Details
- No Home Owners Association
Listing and Financial Details
- Assessor Parcel Number 053 069.05
Map
Home Values in the Area
Average Home Value in this Area
Tax History
| Year | Tax Paid | Tax Assessment Tax Assessment Total Assessment is a certain percentage of the fair market value that is determined by local assessors to be the total taxable value of land and additions on the property. | Land | Improvement |
|---|---|---|---|---|
| 2024 | $1,396 | $64,025 | $11,300 | $52,725 |
| 2023 | $1,396 | $64,025 | $0 | $0 |
| 2022 | $1,300 | $64,025 | $11,300 | $52,725 |
| 2021 | $1,300 | $64,025 | $11,300 | $52,725 |
| 2020 | $1,373 | $64,025 | $11,300 | $52,725 |
| 2019 | $1,373 | $55,600 | $8,700 | $46,900 |
| 2018 | $1,298 | $52,550 | $5,650 | $46,900 |
| 2017 | $1,298 | $52,550 | $5,650 | $46,900 |
| 2016 | $1,287 | $52,550 | $5,650 | $46,900 |
| 2015 | $1,287 | $52,550 | $5,650 | $46,900 |
| 2014 | $1,338 | $54,625 | $5,650 | $48,975 |
Property History
| Date | Event | Price | Change | Sq Ft Price |
|---|---|---|---|---|
| 07/23/2024 07/23/24 | Price Changed | $749,000 | -6.4% | $325 / Sq Ft |
| 12/22/2023 12/22/23 | Price Changed | $800,000 | -5.9% | $347 / Sq Ft |
| 07/14/2023 07/14/23 | For Sale | $850,000 | -- | $369 / Sq Ft |
Purchase History
| Date | Type | Sale Price | Title Company |
|---|---|---|---|
| Deed | $100,000 | -- |
Source: Tennessee/Virginia Regional MLS
MLS Number: 9954196
APN: 053-069.05
- 108 Moody Rd
- 140 Moody Cir
- 273 Campbell Rd
- 109 Hatley Hollow Rd
- 1207 Lebanon Rd
- 591 Whaley Town Rd
- 175 Canaan Rd
- Lot 19 Cowan Town Rd
- Lot 9 Dennis Cove Walnut Mountain Rd
- Lot 5 Rd
- 54 Summerfield Dr
- 0 Buntontown & Norris Rd Unit 210655
- 540 Whaley Town Rd
- Lot 14b&C Cable Hollow Rd
- 20/Ac Tbd E of Highway 67
- 0 Tbd E of Highway 67 Unit LotWP001
- 20 Vineyard Valley Dr
- Lot #18 Vineyard Valley Dr
- 18 Horseshoe Cove Dr Mistyhollow
- 1952 Sink Valley Rd
- 199 Moody Cir
- 127 Heaton St
- 103 Mayfield Dr
- 148 Edgewater Rd
- 148 Edgewater Rd
- 301 W G St
- 205 Houston Harmon Rd
- 305 Stonewall Jackson Dr
- 7978 Hickory Nut Gap Rd Unit 2
- 100 High Country Square
- 9824 Hwy 421 S
- 82 Creekside Dr Unit Ski Country Condominiums
- 303 Sugar Top Dr Unit FL9-ID1039609P
- 303 Sugar Top Dr
- 303 Sugar Top Dr Unit 2302
- 303 Sugar Top Dr Unit 2207
- 1 Milligan Ln
- 10884 Nc Highway 105 S
- 270 River Road 2
- 1294 Milligan Hwy

