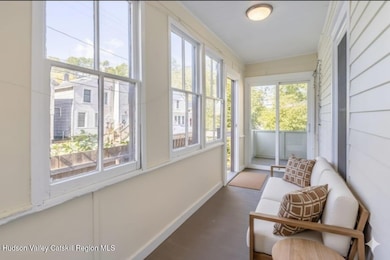162 North St Kingston, NY 12401
Estimated payment $2,335/month
Highlights
- Very Popular Property
- Traditional Architecture
- Front Porch
- Kingston High School Rated A-
- Wood Flooring
- 4-minute walk to Kingston Point Park
About This Home
Welcome to this solid and sweet circa-1890 home, ideally situated in one of Kingston's most exciting neighborhoods. Just a short walk away, you'll find the scenic Kingston Point Park on the Hudson River, as well as the new Hudson Valley Greenway Trail—perfect for walking, hiking, or biking.
Step inside through the welcoming front porch and you're immediately greeted by hardwood floors, unpainted original molding, and abundant natural light. The living room flows seamlessly into the dining room, creating an inviting space for relaxing or entertaining. The updated kitchen features all-new Samsung appliances, and the washer and dryer are conveniently located on the back porch. This home runs on natural gas and offers a tankless hot water system that efficiently fuels the hot water radiators and provides endless hot water. A handy half bath on the main level and access to a pretty, low-maintenance backyard add convenience and charm. Outside, you'll find a 440 sq. ft. detached garage—perfect for parking, a workshop, or creative projects.
Upstairs are two comfortable bedrooms, a full bath, and a storage loft for added flexibility.
Enjoy local dining within walking distance—seasonal outdoor dining at the River Pavilion or cozy indoor meals at the historic Cordts Mansion, both part of Hutton Brickyard.
There's nothing to do but move in and enjoy this lovely home and the incredible Hudson River Valley lifestyle that surrounds it.
Home Details
Home Type
- Single Family
Est. Annual Taxes
- $7,609
Year Built
- Built in 1890
Lot Details
- 5,001 Sq Ft Lot
- Lot Dimensions are 52 x 99
- Back Yard
- Property is zoned T4N-O
Parking
- 2 Car Garage
- Off-Street Parking
Home Design
- Traditional Architecture
- Frame Construction
- Asphalt Roof
Interior Spaces
- 1,061 Sq Ft Home
- Unfinished Basement
- Exterior Basement Entry
- Walk-In Attic
- Washer and Dryer
Kitchen
- Convection Oven
- Gas Oven
- Gas Cooktop
- Microwave
- Dishwasher
Flooring
- Wood
- Laminate
Bedrooms and Bathrooms
- 2 Bedrooms
Home Security
- Smart Locks
- Outdoor Smart Camera
Outdoor Features
- Glass Enclosed
- Front Porch
Utilities
- Window Unit Cooling System
- Heating System Uses Natural Gas
Listing and Financial Details
- Legal Lot and Block 21 / 3
- Assessor Parcel Number 0800-056-028
Map
Home Values in the Area
Average Home Value in this Area
Tax History
| Year | Tax Paid | Tax Assessment Tax Assessment Total Assessment is a certain percentage of the fair market value that is determined by local assessors to be the total taxable value of land and additions on the property. | Land | Improvement |
|---|---|---|---|---|
| 2024 | $7,261 | $136,000 | $20,000 | $116,000 |
| 2023 | $7,206 | $136,000 | $20,000 | $116,000 |
| 2022 | $4,938 | $136,000 | $20,000 | $116,000 |
| 2021 | $4,938 | $96,000 | $20,000 | $76,000 |
| 2020 | $3,367 | $96,000 | $20,000 | $76,000 |
| 2019 | $1,987 | $96,000 | $20,000 | $76,000 |
| 2018 | $3,221 | $89,000 | $19,000 | $70,000 |
| 2017 | $1,882 | $89,000 | $19,000 | $70,000 |
| 2016 | $1,896 | $89,000 | $19,000 | $70,000 |
| 2015 | -- | $89,000 | $19,000 | $70,000 |
| 2014 | -- | $89,000 | $19,000 | $70,000 |
Property History
| Date | Event | Price | List to Sale | Price per Sq Ft | Prior Sale |
|---|---|---|---|---|---|
| 10/23/2025 10/23/25 | For Sale | $325,000 | +41.3% | $306 / Sq Ft | |
| 08/31/2021 08/31/21 | Sold | $230,000 | +21.1% | $209 / Sq Ft | View Prior Sale |
| 06/08/2021 06/08/21 | Pending | -- | -- | -- | |
| 06/01/2021 06/01/21 | For Sale | $190,000 | -17.4% | $173 / Sq Ft | |
| 05/28/2021 05/28/21 | Off Market | $230,000 | -- | -- |
Purchase History
| Date | Type | Sale Price | Title Company |
|---|---|---|---|
| Deed | $222,500 | First American Title | |
| Warranty Deed | $120,000 | None Available | |
| Bargain Sale Deed | $82,900 | -- |
Mortgage History
| Date | Status | Loan Amount | Loan Type |
|---|---|---|---|
| Previous Owner | $43,450 | Purchase Money Mortgage |
Source: Hudson Valley Catskills Region Multiple List Service
MLS Number: 20255270
APN: 0800-056.028-0003-021.000-0000
- 24 Crane St Unit Lower
- 9 Dubois St Unit A
- 111 Hudson Valley Landing
- 11 Broadway
- 59 Orchard Dr
- 87 W Pierpont St Unit 4
- 160-180 W Chestnut St
- 186 2nd St Unit 1
- 333 Girard St Unit 2
- 86 Cedar St Unit 1st Floor
- 208 Cinnamon Cir Unit 5C
- 753 Broadway Unit 12
- 753 Broadway Unit 16
- 243 Morton Rd
- 1 Main St Unit 2
- 45 Birch St
- 7 Johnston Ave Unit 2
- 2106 Fernway Rd
- 6384 Mill St Unit . B
- 259 New Salem Rd







