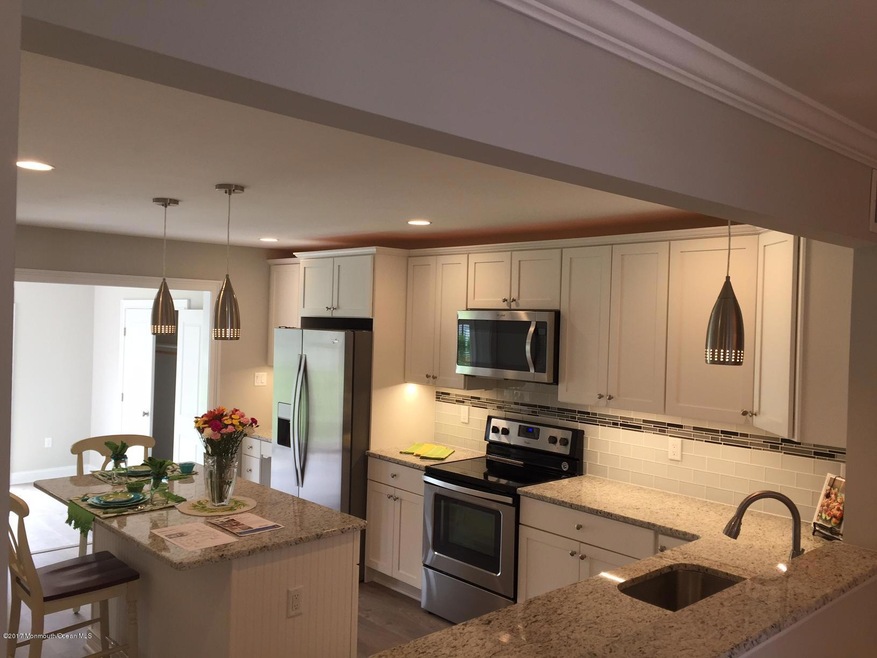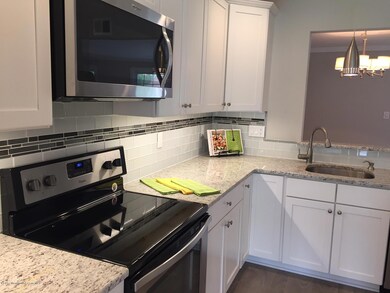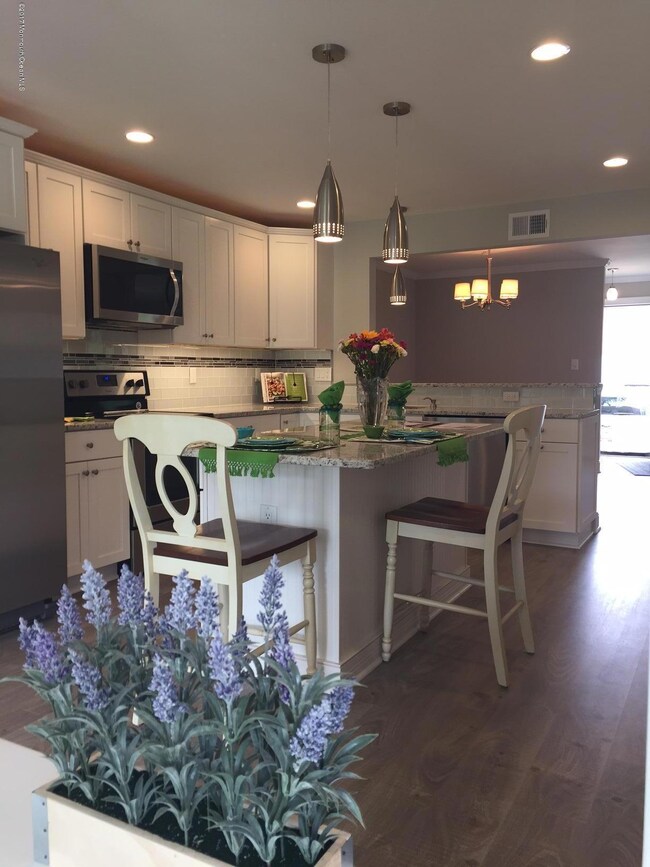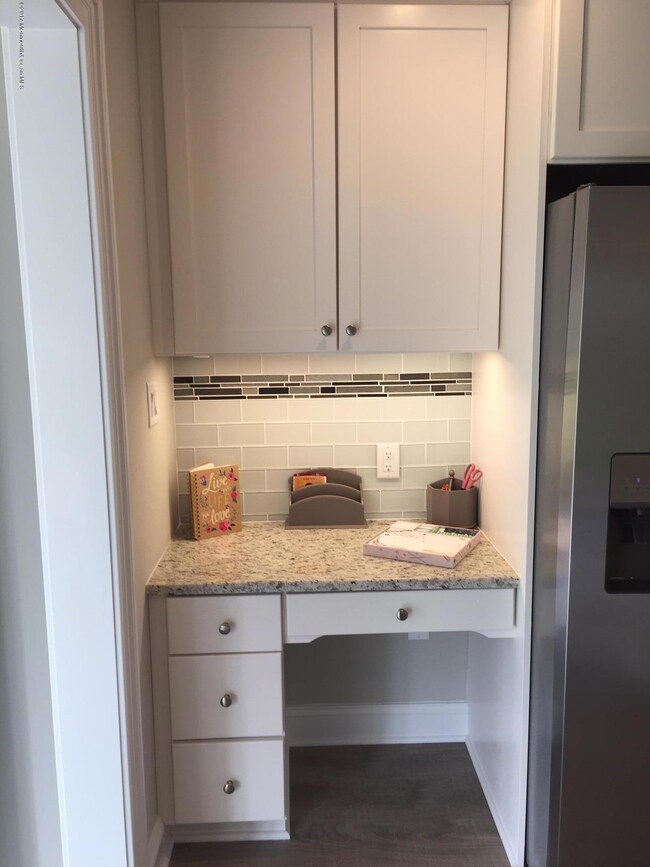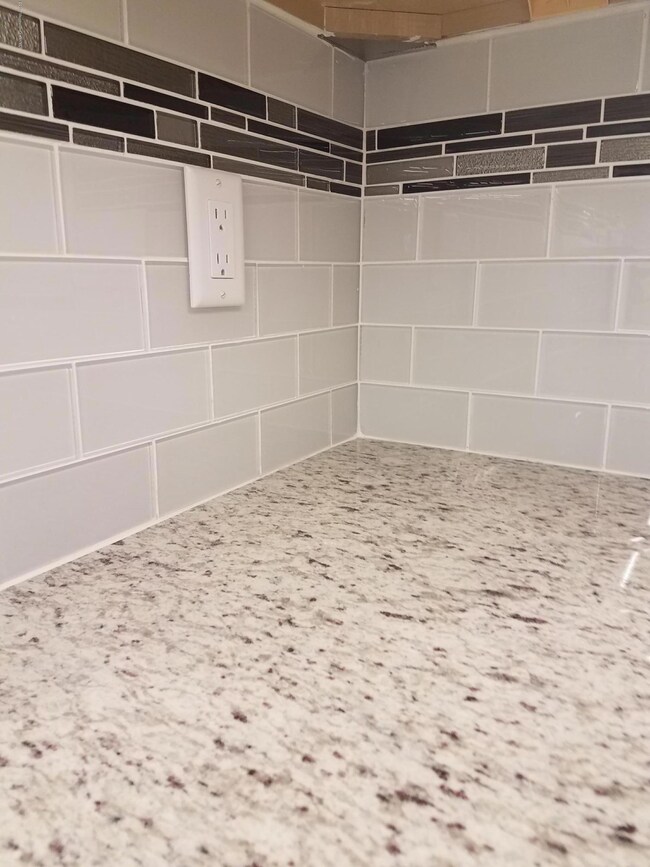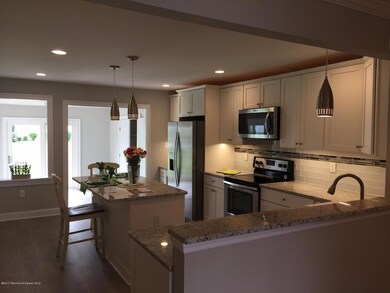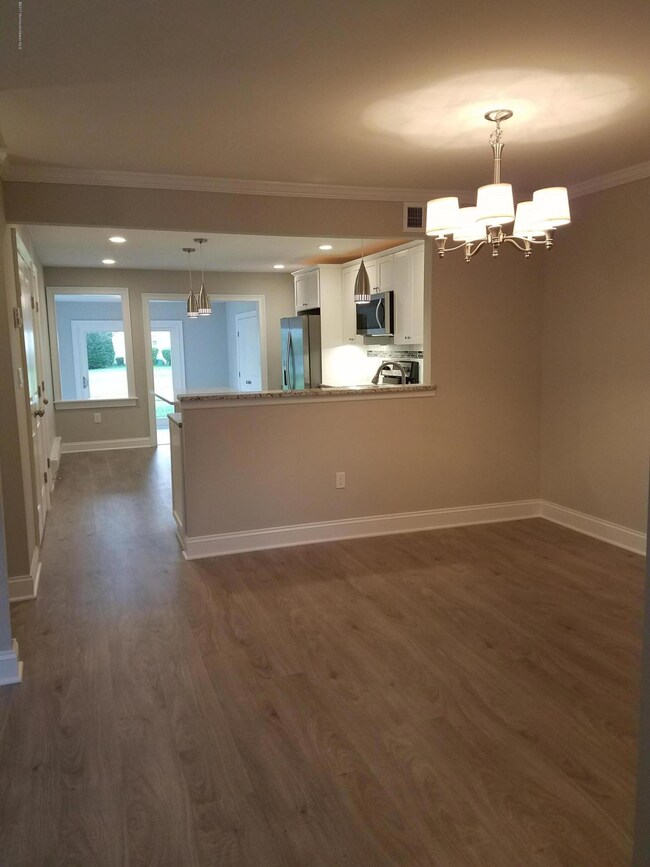
162 Parkway Dr Unit 1000 Freehold, NJ 07728
Adelphia NeighborhoodHighlights
- Fitness Center
- Senior Community
- Deck
- Pool House
- Clubhouse
- Bonus Room
About This Home
As of June 2025Grand Renovation! Stunning Open Floor Concept design! Custom Kitchen, with granite countertops & glass subway tile backsplash, upgraded white shaker cabinets that soft close, pull out cabinet shelves, including lazy susan and hide away garbage cabinet. Huge Center Island with Breakfast counter, work station desk, new Stainless Steel appliances including Microwave, Refrigerator, Stove & Dishwasher w/SS interior. New lighting throughout, including under and over cabinet lights. All new windows and two panel doors, moldings and crown molding. Plenty of closets and attic storage. Ceiling fans with lights in living room and bedroom. Beautiful light grey walls and floors throughout. Brand new custom porcelain tiled Bathroom with new vanity, tub & glass shower doors! New insulated front door with leaded glass design, huge foyer closet. New front porch, new deck off rear bonus room with brand new sliding doors. New A/C system and new electric panel. Convenient parking right in front of unit.
Co-Listed By
Lynn Jene
RE/MAX The Real Estate Leaders License #1753326
Last Buyer's Agent
Gregory Papalcure
RE/MAX Central
Property Details
Home Type
- Condominium
Est. Annual Taxes
- $2,612
Year Built
- Built in 1967
HOA Fees
- $231 Monthly HOA Fees
Home Design
- Shingle Roof
- Vinyl Siding
Interior Spaces
- 1-Story Property
- Crown Molding
- Light Fixtures
- Living Room
- Dining Room
- Bonus Room
- Crawl Space
Kitchen
- Eat-In Kitchen
- Electric Cooktop
- Stove
- <<microwave>>
- Dishwasher
- Kitchen Island
- Granite Countertops
Flooring
- Laminate
- Tile
Bedrooms and Bathrooms
- 1 Bedroom
- 1 Full Bathroom
- Primary Bathroom Bathtub Only
Attic
- Attic Fan
- Pull Down Stairs to Attic
Parking
- 1 Parking Space
- Visitor Parking
- Assigned Parking
Pool
- Pool House
- In Ground Pool
- Fence Around Pool
Outdoor Features
- Deck
Utilities
- Central Air
- Heating Available
- Electric Water Heater
Listing and Financial Details
- Assessor Parcel Number 21-00143-06-00162-04-C1000
Community Details
Overview
- Senior Community
- Front Yard Maintenance
- Association fees include trash, common area, exterior maint, lawn maintenance, mgmt fees, pool, rec facility, snow removal
- The Villages Subdivision, Custom Stafford Floorplan
- On-Site Maintenance
Amenities
- Common Area
- Clubhouse
- Community Center
- Recreation Room
Recreation
- Shuffleboard Court
- Fitness Center
- Community Pool
- Pool Membership Available
- Snow Removal
Pet Policy
- Dogs and Cats Allowed
Security
- Resident Manager or Management On Site
Ownership History
Purchase Details
Home Financials for this Owner
Home Financials are based on the most recent Mortgage that was taken out on this home.Purchase Details
Similar Homes in Freehold, NJ
Home Values in the Area
Average Home Value in this Area
Purchase History
| Date | Type | Sale Price | Title Company |
|---|---|---|---|
| Deed | $330,000 | Green Daniel H | |
| Bargain Sale Deed | $180,000 | Fidelity National Title |
Mortgage History
| Date | Status | Loan Amount | Loan Type |
|---|---|---|---|
| Open | $297,000 | New Conventional | |
| Previous Owner | $100,700 | New Conventional |
Property History
| Date | Event | Price | Change | Sq Ft Price |
|---|---|---|---|---|
| 07/17/2025 07/17/25 | Price Changed | $394,990 | +51.9% | $313 / Sq Ft |
| 06/06/2025 06/06/25 | Sold | $260,000 | -35.0% | $230 / Sq Ft |
| 05/15/2025 05/15/25 | Price Changed | $399,990 | -2.4% | $317 / Sq Ft |
| 04/09/2025 04/09/25 | Pending | -- | -- | -- |
| 04/07/2025 04/07/25 | For Sale | $409,900 | +57.7% | $325 / Sq Ft |
| 03/13/2025 03/13/25 | For Sale | $260,000 | +44.4% | $230 / Sq Ft |
| 12/06/2019 12/06/19 | Sold | $180,000 | +12.5% | -- |
| 12/05/2019 12/05/19 | Sold | $160,000 | -13.5% | -- |
| 06/23/2017 06/23/17 | Sold | $185,000 | -- | -- |
Tax History Compared to Growth
Tax History
| Year | Tax Paid | Tax Assessment Tax Assessment Total Assessment is a certain percentage of the fair market value that is determined by local assessors to be the total taxable value of land and additions on the property. | Land | Improvement |
|---|---|---|---|---|
| 2024 | $5,971 | $353,200 | $137,000 | $216,200 |
| 2023 | $5,971 | $326,100 | $115,000 | $211,100 |
| 2022 | $3,842 | $181,100 | $83,000 | $98,100 |
| 2021 | $3,842 | $170,300 | $83,000 | $87,300 |
| 2020 | $4,057 | $177,800 | $83,000 | $94,800 |
| 2019 | $3,889 | $166,900 | $73,800 | $93,100 |
| 2018 | $3,604 | $153,800 | $65,000 | $88,800 |
| 2017 | $3,460 | $146,100 | $60,000 | $86,100 |
| 2016 | $3,246 | $135,200 | $45,000 | $90,200 |
| 2015 | $2,983 | $122,900 | $35,000 | $87,900 |
| 2014 | -- | $104,800 | $35,000 | $69,800 |
Agents Affiliated with this Home
-
Deborah Madge
D
Seller's Agent in 2025
Deborah Madge
Keller Williams Realty Freehold
(732) 598-6909
2 in this area
19 Total Sales
-
Hope Raymond

Seller's Agent in 2025
Hope Raymond
C21 Thomson & Co.
(908) 256-3114
1 in this area
40 Total Sales
-
Jennifer Binkley

Buyer's Agent in 2025
Jennifer Binkley
RE/MAX at Barnegat Bay
(908) 330-8572
1 in this area
180 Total Sales
-
P
Seller's Agent in 2019
Patricia Champion
RE/MAX
-
Gregory Papalcure

Seller's Agent in 2019
Gregory Papalcure
Berkshire Hathaway HomeServices Fox & Roach - Manalapan
(732) 539-4054
5 in this area
153 Total Sales
-
T
Seller Co-Listing Agent in 2019
Theano Meyers
Berkshire Hathaway HomeServices Fox & Roach - Manalapan
Map
Source: MOREMLS (Monmouth Ocean Regional REALTORS®)
MLS Number: 21716394
APN: 21-00143-06-00162-01-C1000
- 154 Rue de St Germaine Unit B
- 164 Cours de Clemenceau Unit E
- 83 Parkway Dr Unit E
- 112 Pilatus Platz Unit C
- 77 Parkway Dr Unit D
- 86 Jamestown Rd Unit C
- 120 Muhlen Platz Unit F
- 128 Korn Market Unit E
- 7 Plaza de Las Trinidad Unit D
- 125 Korn Market Unit D
- 3 Sloop Square
- 20 A Plaza Del Campillo Unit 1000
- 19 B Plaza Del Campillo
- 19 B Plaza Del Campillo Unit 1000
- 11 Seabreeze Square
- 12 Briarcliff Ct
- 20 Atlantis Terrace
- 14 Kirsten Dr
- 25 Atlantis Terrace
- 334 Sequoia Ct
