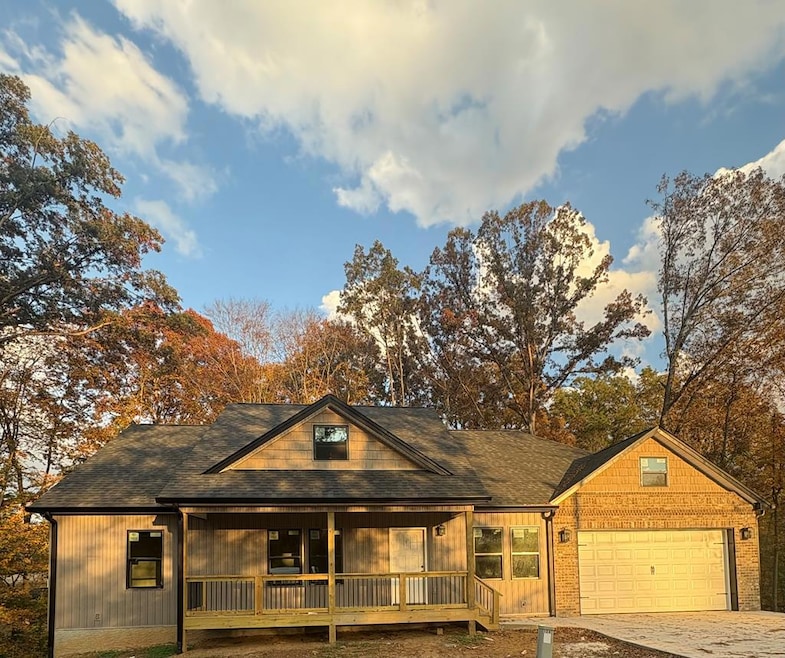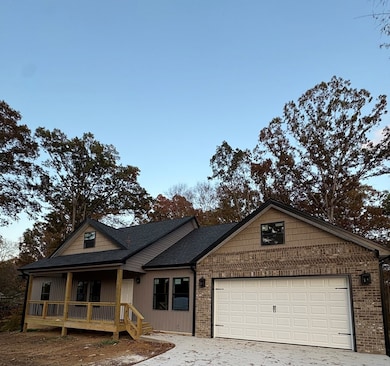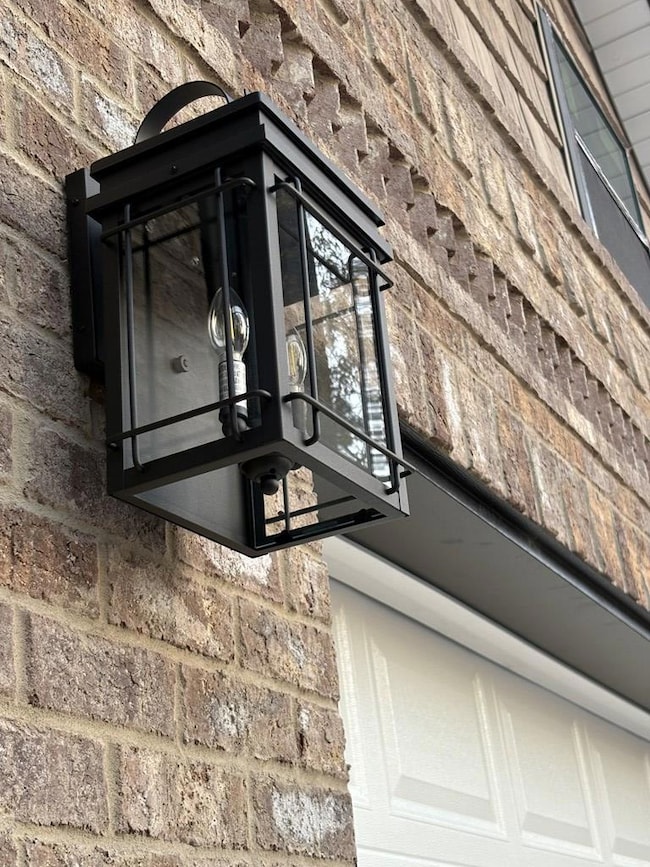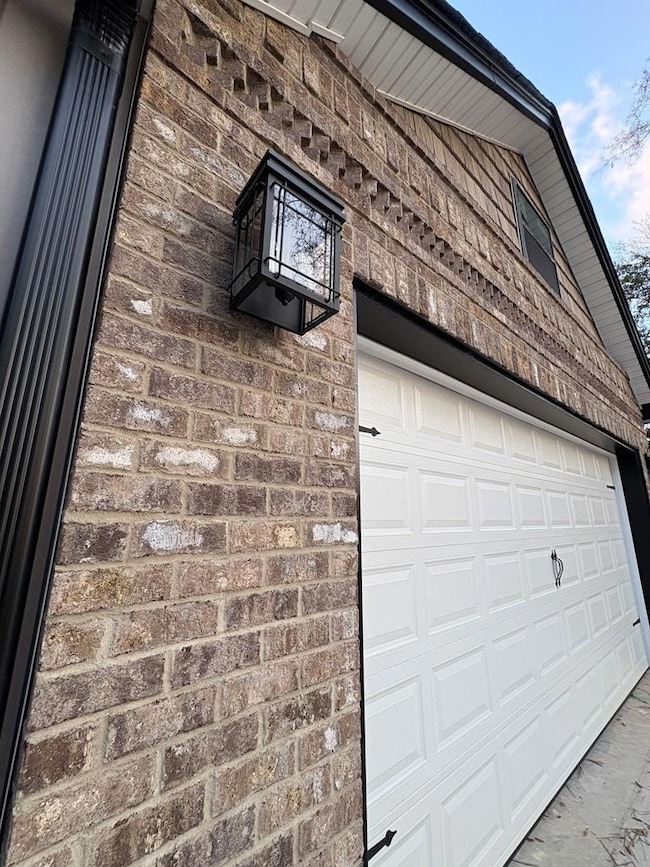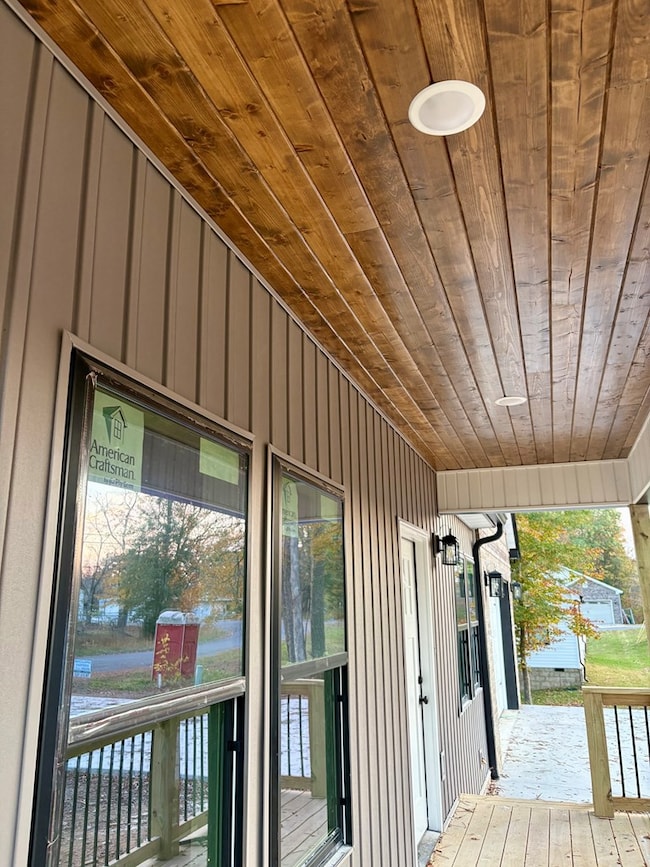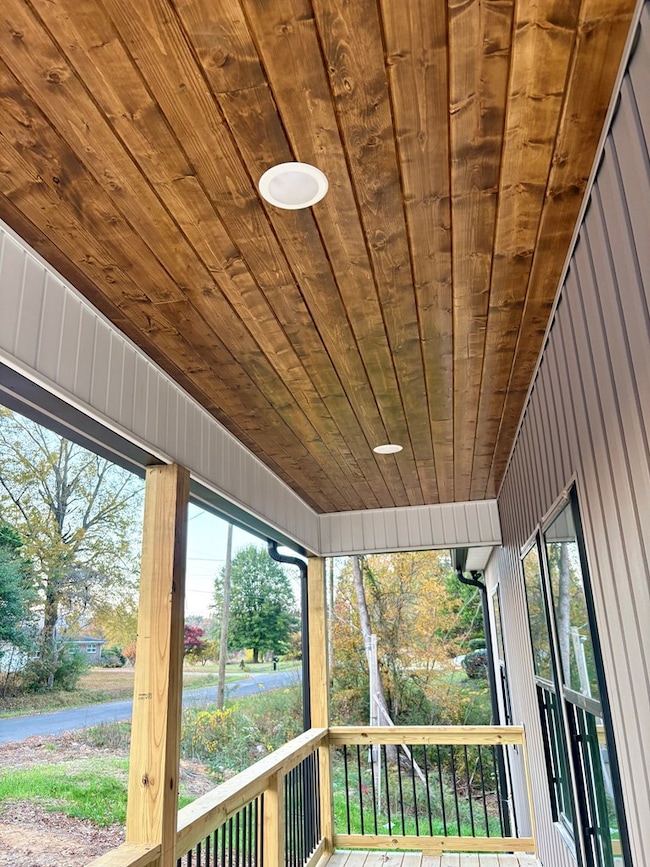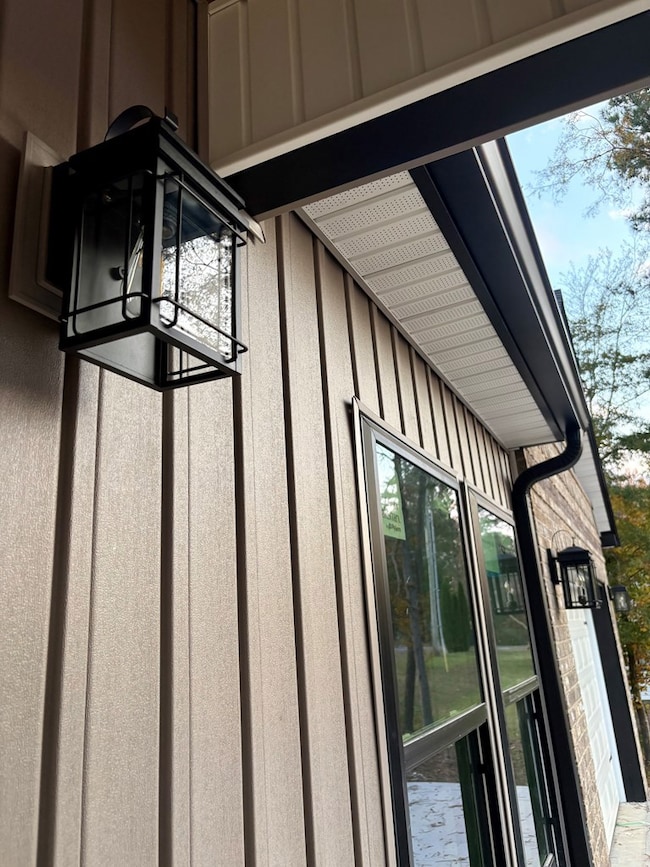162 Valley Point Dr SE Dalton, GA 30721
Estimated payment $2,063/month
Highlights
- Deck
- 2-Story Property
- Covered Patio or Porch
- Freestanding Bathtub
- Main Floor Primary Bedroom
- Thermal Windows
About This Home
Nestled in an area adorned with stunning fall foliage, this BEAUTIFUL NEW construction home offers the charm of a rustic retreat. The kitchen boasts beautiful two-toned rustic cabinets, adding a touch of warmth and character. Inside, you'll find 3 Bedrooms and 2 full Baths, which includes a master suite with a walk-in closet, a standalone tub, tiled shower, and double sinks. The home also features both a front and back porch, perfect for enjoying the serene surroundings. And a full unfinished BASEMENT, plumbed for a bathroom for future growth. The possibilities are endless! Come see this beauty and all it offers, Make it yours before it's gone! CALL for your private showing!
Listing Agent
Paniagua Real Estate Brokerage Phone: 7062264445 License #214995 Listed on: 11/06/2025

Home Details
Home Type
- Single Family
Est. Annual Taxes
- $161
Year Built
- Built in 2025
Lot Details
- 0.31 Acre Lot
- Sloped Lot
- Cleared Lot
Parking
- 2 Car Attached Garage
- Garage Door Opener
- Open Parking
Home Design
- 2-Story Property
- Brick Exterior Construction
- Architectural Shingle Roof
- Ridge Vents on the Roof
- Vinyl Siding
- Siding
Interior Spaces
- Ceiling height of 9 feet or more
- Ceiling Fan
- Thermal Windows
- Ceramic Tile Flooring
- Unfinished Basement
- Basement Fills Entire Space Under The House
- Fire and Smoke Detector
- Laundry closet
Kitchen
- Electric Oven or Range
- Built-In Microwave
- Dishwasher
Bedrooms and Bathrooms
- 3 Bedrooms
- Primary Bedroom on Main
- Walk-In Closet
- 2 Bathrooms
- Dual Vanity Sinks in Primary Bathroom
- Freestanding Bathtub
- Garden Bath
- Separate Shower
Outdoor Features
- Deck
- Covered Patio or Porch
Schools
- Valley Point Elementary And Middle School
- Southeast High School
Utilities
- Central Heating and Cooling System
- Electric Water Heater
Community Details
- Creek's Edge Subdivision
Listing and Financial Details
- Home warranty included in the sale of the property
- Assessor Parcel Number 1310004002
Map
Home Values in the Area
Average Home Value in this Area
Tax History
| Year | Tax Paid | Tax Assessment Tax Assessment Total Assessment is a certain percentage of the fair market value that is determined by local assessors to be the total taxable value of land and additions on the property. | Land | Improvement |
|---|---|---|---|---|
| 2024 | $337 | $6,800 | $6,800 | $0 |
| 2023 | $337 | $11,200 | $11,200 | $0 |
| 2022 | $330 | $11,200 | $11,200 | $0 |
| 2021 | $224 | $11,200 | $11,200 | $0 |
| 2020 | $342 | $11,200 | $11,200 | $0 |
| 2019 | $167 | $5,400 | $5,400 | $0 |
| 2018 | $38 | $6,000 | $6,000 | $0 |
| 2017 | $88 | $2,800 | $2,800 | $0 |
| 2016 | $61 | $2,000 | $2,000 | $0 |
| 2014 | $162 | $2,000 | $2,000 | $0 |
| 2013 | -- | $6,000 | $6,000 | $0 |
Property History
| Date | Event | Price | List to Sale | Price per Sq Ft |
|---|---|---|---|---|
| 11/06/2025 11/06/25 | For Sale | $389,900 | -- | -- |
Purchase History
| Date | Type | Sale Price | Title Company |
|---|---|---|---|
| Warranty Deed | $38,000 | -- |
Mortgage History
| Date | Status | Loan Amount | Loan Type |
|---|---|---|---|
| Closed | $34,200 | New Conventional |
Source: Carpet Capital Association of REALTORS®
MLS Number: 131323
APN: 13-100-04-002
- 147 Toria Trace
- 450 Collington Cir
- 586 Collington Cir
- 282 Collington Cir
- 3950 S Dixie Hwy
- 3737 S Dixie Hwy
- 243 Gaz Rd SE
- 0 S Dixie Hwy Unit 131308
- 00 S Dixie Hwy
- 171 Maurine Dr
- 000 S Dixie Hwy
- 3281 S Dug Gap Rd
- 0 Old Dixie Hwy
- 112 Robin Hood Dr
- 116 Robin Hood Dr
- 122 Robin Hood Dr
- 213 Gwendolyn Lee Ln
- 3061 Five Springs Rd SE
- 3737 S Dixie Rd
- 2654 Foxmore Cir
- 118 Red Quill Way
- 3950 S Dixie Rd Unit 2
- 3950 S Dixie Rd Unit 3
- 1692 Walton St Unit A
- 930 Hardwick Cir
- 406 S Thornton Ave Unit 101
- 113 N Tibbs Rd
- 1121 Dozier St
- 501 W Waugh St
- 321 N Boundary St
- 1418 Burgess Dr
- 1104 Walston St
- 809 Chattanooga Ave
- 2200 Park Canyon Dr
- 1809 Shadow Ln
- 1912 Heathcliff Dr
- 804 N Tibbs Rd
- 1411 Belton Ave
- 2111 Club Dr
- 1135 Veterans Dr Unit A
