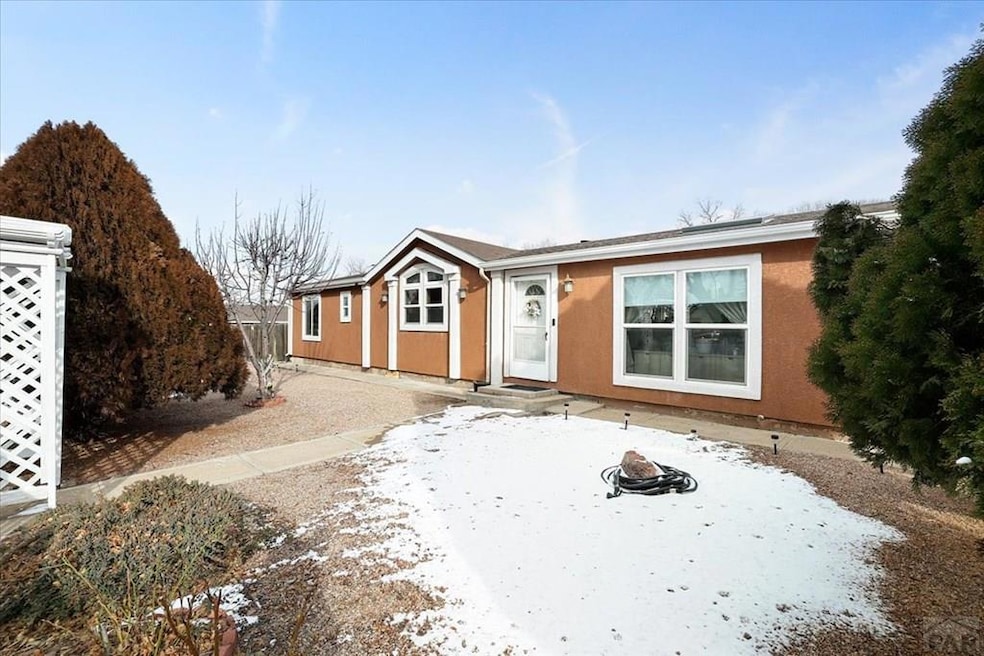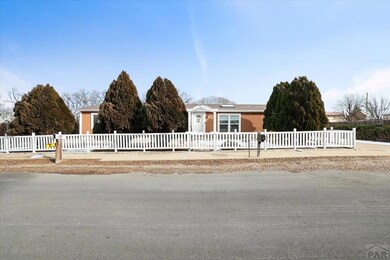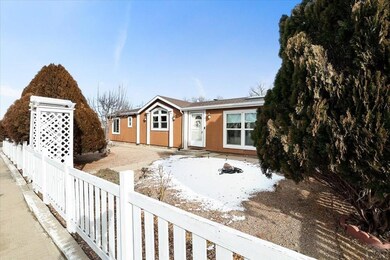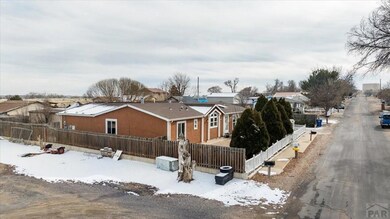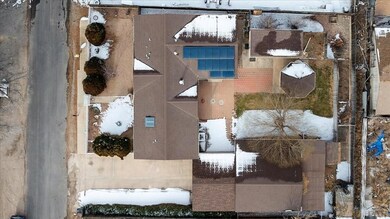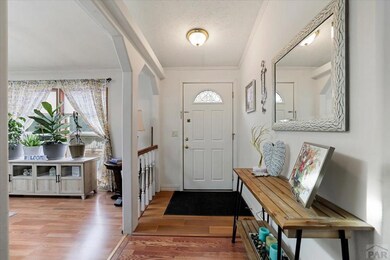
1620 Johneva St Pueblo, CO 81006
Estimated payment $2,048/month
Highlights
- Two Way Fireplace
- Wood Flooring
- Solid Surface Countertops
- Ranch Style House
- Lawn
- No HOA
About This Home
Welcome home to this beautifully updated stucco-covered manufactured home, offering a perfect blend of modern comfort and charm. Featuring 3 spacious bedrooms and 2 well-appointed bathrooms, this home is designed for both style and functionality. The home boasts engineered hardwood flooring throughout, with ceramic tile accenting the entryway and bathrooms. Upon entering through the front door, you are greeted by a cozy sitting room that could also serve as a home office. Just beyond this space lies the luxurious primary suite, complete with a 5-piece bathroom and two closets for added convenience. Continuing forward, the open-concept living room is enhanced by vaulted ceilings, creating a sense of space and openness. A striking two-sided fireplace connects the living room and the adjacent dining room, providing warmth and ambiance to both areas. The spacious kitchen features ample cabinet space, a large pantry, and plenty of room to cook and entertain. Off the dining room is an expansive family room, which is thoughtfully divided by a German shrunk, adding display space and storage, that can remain with the home. This flexible space is perfect for relaxation or gatherings. Step outside, and you'll find an oversized, 672 sqft, detached 2-car garage with an attached 288 sqft room, and an attached covered 2-car carport, offering plenty of parking and storage. The backyard is a serene oasis, featuring an enclosed gazebo wired with 110v electric — ideal for year-round enjoyment.
Listing Agent
Pink Realty Brokerage Phone: 7198887465 License #100039396 Listed on: 01/10/2025
Home Details
Home Type
- Single Family
Est. Annual Taxes
- $1,312
Year Built
- Built in 1997
Lot Details
- 0.29 Acre Lot
- Lot Dimensions are 99.47 x 125.83
- Wood Fence
- Landscaped with Trees
- Lawn
- Property is zoned R-3
Parking
- 2 Car Detached Garage
- 2 Detached Carport Spaces
- Garage Door Opener
Home Design
- Ranch Style House
- Slab Foundation
- Composition Roof
- Stucco
- Lead Paint Disclosure
Interior Spaces
- 2,228 Sq Ft Home
- Ceiling Fan
- Two Way Fireplace
- Double Pane Windows
- Vinyl Clad Windows
- Family Room
- Living Room with Fireplace
- Dining Room
- Fire and Smoke Detector
- Laundry on main level
Kitchen
- Electric Oven or Range
- Range Hood
- Dishwasher
- Solid Surface Countertops
Flooring
- Wood
- Tile
Bedrooms and Bathrooms
- 3 Bedrooms
- Walk-In Closet
- 2 Bathrooms
- Soaking Tub
- Walk-in Shower
Eco-Friendly Details
- Solar owned by seller
Outdoor Features
- Covered patio or porch
- Gazebo
- Outbuilding
Utilities
- Refrigerated Cooling System
- Forced Air Heating System
Community Details
- No Home Owners Association
- St Charles/Mesa Subdivision
Listing and Financial Details
- HUD Owned
- Exclusions: Refrigerator in kitchen, sellers personal belongings
Map
Home Values in the Area
Average Home Value in this Area
Tax History
| Year | Tax Paid | Tax Assessment Tax Assessment Total Assessment is a certain percentage of the fair market value that is determined by local assessors to be the total taxable value of land and additions on the property. | Land | Improvement |
|---|---|---|---|---|
| 2024 | $1,297 | $18,870 | -- | -- |
| 2023 | $1,312 | $22,560 | $1,340 | $21,220 |
| 2022 | $773 | $14,181 | $1,390 | $12,791 |
| 2021 | $807 | $14,590 | $1,430 | $13,160 |
| 2020 | $576 | $10,580 | $860 | $9,720 |
| 2019 | $565 | $10,579 | $858 | $9,721 |
| 2018 | $414 | $7,744 | $864 | $6,880 |
| 2017 | $423 | $7,744 | $864 | $6,880 |
| 2016 | $443 | $8,128 | $955 | $7,173 |
| 2015 | $437 | $8,128 | $955 | $7,173 |
| 2014 | $948 | $8,823 | $955 | $7,868 |
Property History
| Date | Event | Price | Change | Sq Ft Price |
|---|---|---|---|---|
| 01/15/2025 01/15/25 | For Sale | $350,000 | -- | $157 / Sq Ft |
Purchase History
| Date | Type | Sale Price | Title Company |
|---|---|---|---|
| Deed | -- | -- | |
| Deed | -- | -- |
Mortgage History
| Date | Status | Loan Amount | Loan Type |
|---|---|---|---|
| Closed | $66,563 | New Conventional | |
| Closed | $23,425 | New Conventional | |
| Closed | $23,000 | Stand Alone Second | |
| Closed | $74,000 | Unknown |
Similar Homes in Pueblo, CO
Source: Pueblo Association of REALTORS®
MLS Number: 229520
APN: 1-4-15-2-22-001
- 1505 Center Ln
- 2291 Chantala Ave
- 1538 27th Ln
- 2215 Verbena Way
- 27111 Preston Rd
- Lot 13 Fallview Dr
- 1345 Terry Cir
- 1470 Villa Spanada St
- 1557 28th Ln
- 1161 Supple Cir
- 1339 28th Ln
- 1143 25th Ln
- 1953 South Rd
- 2154 E Us Highway 50
- 2154 E Hwy 50
- 24484 Gale Rd
- 990 23rd Ln
- 1040 28th Ln
- 28421 E Us Highway 50
- 918 Shay Ln
- 201 Meade Ave
- 2207 E 12th St
- 1314 E Evans Ave
- 1230 E Evans Ave
- 608 Baystate Ave
- 432 E Beech St
- 1007 E Abriendo Ave
- 808 Elm St
- 938 E Evans Ave
- 1305 N La Crosse Ave
- 209 N Main St
- 1219 Berkley Ave
- 112 Colorado Ave Unit B
- 315 W 7th St Unit A
- 1007 Ruppel St
- 1226 Van Buren St
- 138 Harvard Ave
- 137 Harvard Ave Unit 137 Harvard 2
- 2728 Winnipeg St
- 1016 N Elizabeth St
