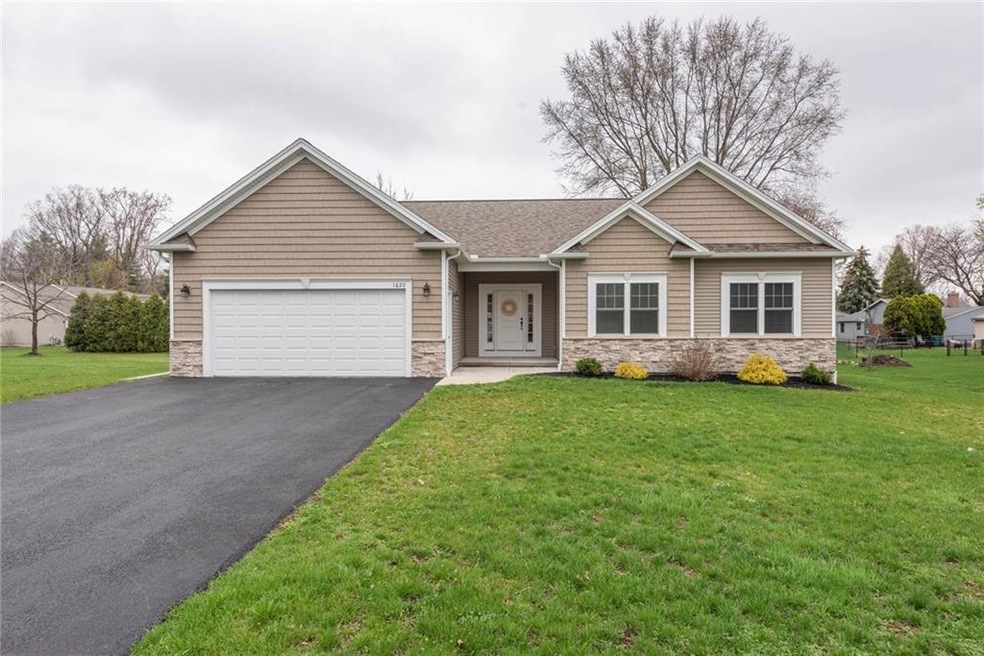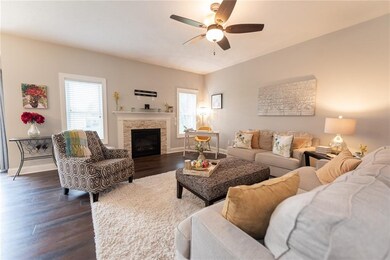
$249,000
- 3 Beds
- 3.5 Baths
- 1,792 Sq Ft
- 107 Briar Wood Ln
- Rochester, NY
Welcome to this stunning 3-bedroom, 3-bath colonial in Greece, perfectly move-in ready! The highlight of this home is the gorgeous kitchen featuring beautiful countertops, a convenient bar area, stainless steel appliances, and picturesque views into your private, fenced backyard—ideal for entertaining and outdoor enjoyment. The first-floor laundry adds to the home's practicality, while the
Andrew Hannan Keller Williams Realty Greater Rochester






