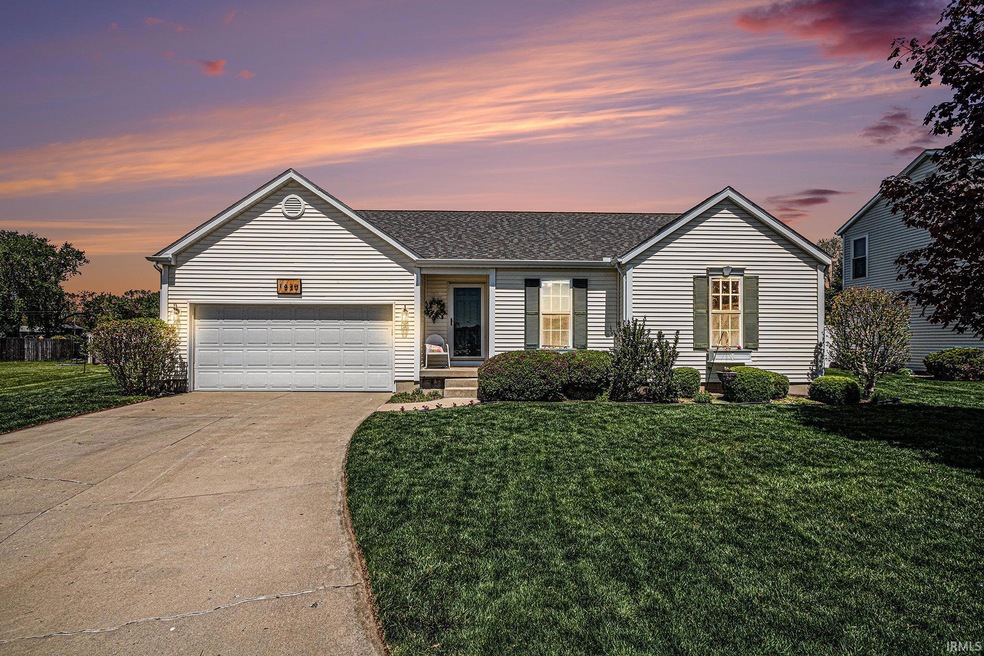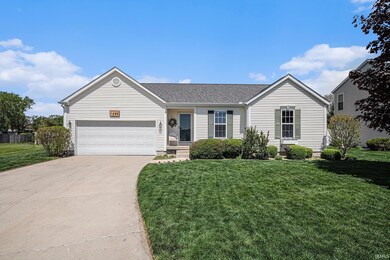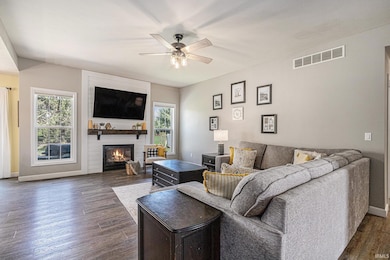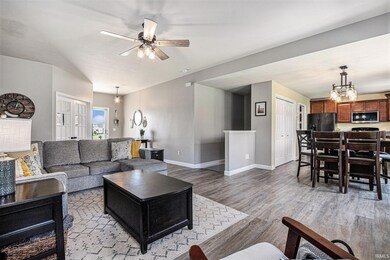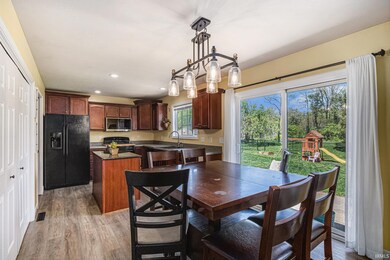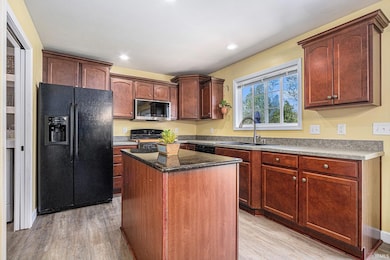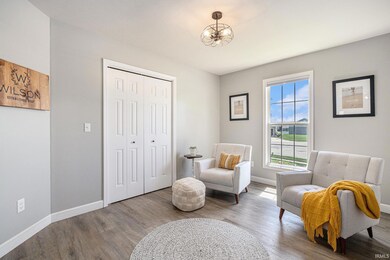
1620 Sky Valley Ct Osceola, IN 46561
Highlights
- Ranch Style House
- 1 Fireplace
- 2 Car Attached Garage
- Elm Road Elementary School Rated A
- Cul-De-Sac
- <<tubWithShowerToken>>
About This Home
As of July 2025OPEN HOUSE SUNDAY 5/18 2-4PM. Tucked away in a peaceful cul-de-sac, this stunning 4-bedroom, 3-bathroom home is the perfect blend of modern updates and thoughtful design. Whether you’re looking for room to grow or spaces to gather, this home offers flexibility and flair for every lifestyle. Step inside to discover super core flooring throughout the main living areas, providing durability and elegance. The primary suite is your personal retreat, complete with a luxurious en-suite bathroom featuring custom tile work, a walk-in shower, and elegant quartz countertops. Two additional bedrooms offer space for family, guests, or a flex room perfect for an office, gym, or hobby space. The newly finished basement adds even more room to relax and play, featuring another bedroom, a bonus room, additonal living area, full bathroom, and a play area complete with a built-in playhouse – a true delight for little ones or fur babies! Outside, the fully fenced yard, ideal for pets, play, or entertaining. A new roof installed in 2024, this home offers peace of mind .
Last Agent to Sell the Property
Century 21 Circle Brokerage Phone: 574-314-6000 Listed on: 05/14/2025

Home Details
Home Type
- Single Family
Est. Annual Taxes
- $2,661
Year Built
- Built in 2005
Lot Details
- 0.39 Acre Lot
- Lot Dimensions are 87x197
- Cul-De-Sac
- Chain Link Fence
HOA Fees
- $15 Monthly HOA Fees
Parking
- 2 Car Attached Garage
- Garage Door Opener
- Driveway
Home Design
- Ranch Style House
- Poured Concrete
- Asphalt Roof
- Vinyl Construction Material
Interior Spaces
- 1 Fireplace
- Fire and Smoke Detector
- Laundry on main level
Kitchen
- Kitchen Island
- Laminate Countertops
Flooring
- Carpet
- Tile
Bedrooms and Bathrooms
- 4 Bedrooms
- En-Suite Primary Bedroom
- <<tubWithShowerToken>>
- Separate Shower
Finished Basement
- Basement Fills Entire Space Under The House
- 1 Bathroom in Basement
- 1 Bedroom in Basement
Schools
- Moran Elementary School
- Grissom Middle School
- Penn High School
Additional Features
- Suburban Location
- Forced Air Heating and Cooling System
Community Details
- Newbury Pointe Subdivision
Listing and Financial Details
- Assessor Parcel Number 71-10-08-376-009.000-030
Ownership History
Purchase Details
Home Financials for this Owner
Home Financials are based on the most recent Mortgage that was taken out on this home.Purchase Details
Purchase Details
Home Financials for this Owner
Home Financials are based on the most recent Mortgage that was taken out on this home.Similar Homes in Osceola, IN
Home Values in the Area
Average Home Value in this Area
Purchase History
| Date | Type | Sale Price | Title Company |
|---|---|---|---|
| Warranty Deed | -- | Meridian Title Corp | |
| Sheriffs Deed | $132,883 | None Available | |
| Warranty Deed | -- | Metropolitan Title In Llc |
Mortgage History
| Date | Status | Loan Amount | Loan Type |
|---|---|---|---|
| Open | $90,000 | New Conventional | |
| Open | $160,000 | New Conventional | |
| Closed | $129,000 | New Conventional | |
| Closed | $139,950 | New Conventional | |
| Previous Owner | $115,200 | New Conventional | |
| Previous Owner | $0 | Credit Line Revolving | |
| Previous Owner | $124,000 | Adjustable Rate Mortgage/ARM | |
| Previous Owner | $31,000 | Stand Alone Second |
Property History
| Date | Event | Price | Change | Sq Ft Price |
|---|---|---|---|---|
| 06/01/2026 06/01/26 | For Sale | $155,761 | -56.9% | $111 / Sq Ft |
| 07/02/2025 07/02/25 | Sold | $361,000 | -2.2% | $154 / Sq Ft |
| 05/22/2025 05/22/25 | Pending | -- | -- | -- |
| 05/14/2025 05/14/25 | For Sale | $369,000 | +136.9% | $157 / Sq Ft |
| 03/30/2022 03/30/22 | Sold | $155,761 | -- | $111 / Sq Ft |
Tax History Compared to Growth
Tax History
| Year | Tax Paid | Tax Assessment Tax Assessment Total Assessment is a certain percentage of the fair market value that is determined by local assessors to be the total taxable value of land and additions on the property. | Land | Improvement |
|---|---|---|---|---|
| 2024 | $2,499 | $267,300 | $93,100 | $174,200 |
| 2023 | $2,490 | $269,300 | $93,100 | $176,200 |
| 2022 | $2,714 | $271,400 | $93,100 | $178,300 |
| 2021 | $2,152 | $214,300 | $30,900 | $183,400 |
| 2020 | $2,128 | $211,900 | $30,200 | $181,700 |
| 2019 | $1,905 | $189,600 | $26,800 | $162,800 |
| 2018 | $1,824 | $186,200 | $27,300 | $158,900 |
| 2017 | $1,649 | $180,700 | $25,600 | $155,100 |
| 2016 | $1,364 | $154,600 | $21,700 | $132,900 |
| 2014 | $1,427 | $155,300 | $21,700 | $133,600 |
Agents Affiliated with this Home
-
B
Seller's Agent in 2026
Builder New Construction Builder New Construction
BUILDER NEW CONSTRUCTION
-
Cheryl Ploskonka

Seller's Agent in 2025
Cheryl Ploskonka
Century 21 Circle
(734) 748-2368
4 in this area
62 Total Sales
-
Julia Robbins

Buyer's Agent in 2025
Julia Robbins
RE/MAX
(574) 210-6957
3 in this area
564 Total Sales
Map
Source: Indiana Regional MLS
MLS Number: 202517612
APN: 71-10-08-376-009.000-030
- 1622 Cobble Hills Dr
- 416 Champery Dr
- 1617 Cobble Hills Dr
- 504 Eagle Pass Dr
- 430 Eagle Pass Dr
- 11270 Albany Ridge Dr
- 57005 Southshore Dr
- 512 Shepherds Cove Dr
- 11472 Jefferson Blvd
- 1409 Wilderness Tr
- 1401 Wilderness Tr
- 5116 Bankside Ct
- 56144 Buckeye Rd
- 5503 Bay Char Ct
- 10111 Jefferson Rd
- 12200 Jefferson Blvd
- 545 Vistula Terrace
- 56265 Harman Dr
- 536 Garfield St
- 506 N Beech Rd
