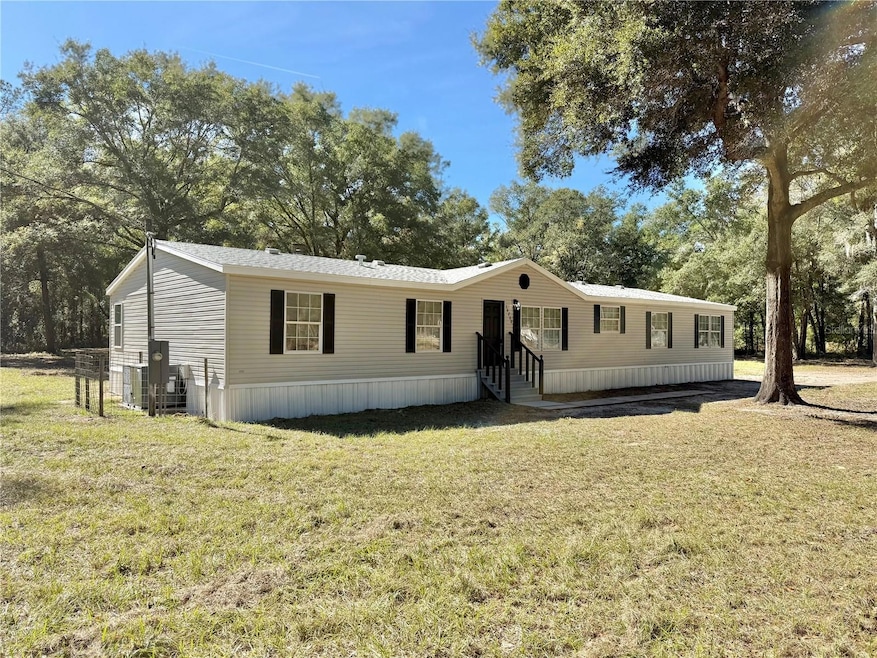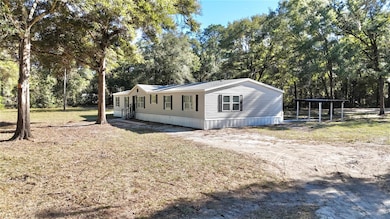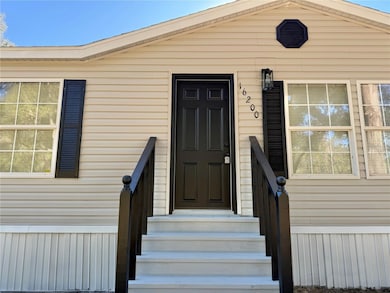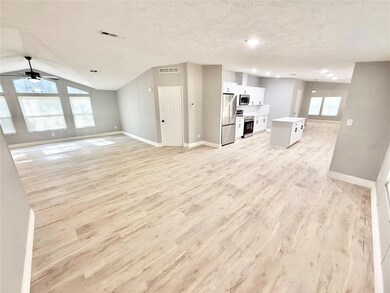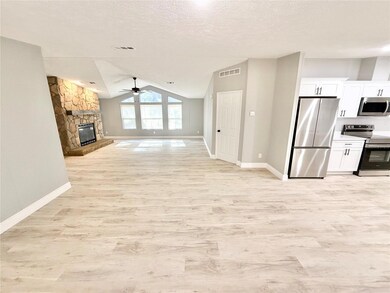16200 SW 50th Street Rd Ocala, FL 34481
Rainbow Park NeighborhoodEstimated payment $1,817/month
Highlights
- View of Trees or Woods
- Open Floorplan
- Vaulted Ceiling
- 2.4 Acre Lot
- Family Room with Fireplace
- Separate Formal Living Room
About This Home
REMODELED CORNER LOT 3/2 Double-Wide Manufactured Home sitting on 2.40 ACRES located in one of the most desirable areas in Ocala!! This HUGE freshly painted MOVE-IN ready home features 2,280 SqFt of living space, NEWER ROOF (2024), a FIREPLACE, BRAND NEW White kitchen cabinets with Quartz countertops along with BRAND NEW Samsung kitchen appliances, BRAND NEW Luxury Vinyl Plank flooring throughout the home with PORCELAIN TILE in the master suite bathroom, BRAND NEW vanities with Quartz countertops, BRAND NEW light fixtures, window blinds and baseboards. The spacious Master Suite includes HIS & HERS closets along with HIS & HERS vanity sinks, new toilets and a luxurious NEW tub and a BRAND NEW TILED shower stall with BRAND NEW glass doors. The home has a septic system that has been serviced and drained. The well system has also been serviced. The exterior of the home features a HUGE fenced-in 2.40 Acre Lot, BRAND NEW front & rear steps, a BIG metal shed that is perfect for storage and a gazebo with a Metal Roof. Zoned A-1, and also NOT IN A FLOOD ZONE! Bring your farm animals! If you’re looking to explore, you can visit the famous World Equestrian Center & Rainbow River. This home WILL NOT last long on the market, hurry submit your offer before it’s gone!
Listing Agent
FONTS STATEWIDE REALTY INC. Brokerage Phone: 407-234-4228 License #3457555 Listed on: 11/13/2025
Property Details
Home Type
- Manufactured Home
Est. Annual Taxes
- $3,478
Year Built
- Built in 2001
Lot Details
- 2.4 Acre Lot
- Lot Dimensions are 150x310
- End Unit
- North Facing Home
- Fenced
- Corner Lot
- Oversized Lot
- Level Lot
- Landscaped with Trees
Home Design
- Pillar, Post or Pier Foundation
- Shingle Roof
- Vinyl Siding
Interior Spaces
- 2,280 Sq Ft Home
- 1-Story Property
- Open Floorplan
- Vaulted Ceiling
- Ceiling Fan
- Stone Fireplace
- Blinds
- Family Room with Fireplace
- Separate Formal Living Room
- Views of Woods
- Crawl Space
- Fire and Smoke Detector
- Laundry Room
Kitchen
- Eat-In Kitchen
- Range
- Microwave
- Dishwasher
- Disposal
Flooring
- Tile
- Luxury Vinyl Tile
Bedrooms and Bathrooms
- 3 Bedrooms
- Split Bedroom Floorplan
- Walk-In Closet
- 2 Full Bathrooms
Outdoor Features
- Exterior Lighting
- Gazebo
- Shed
Utilities
- Central Heating and Cooling System
- Thermostat
- 1 Water Well
- Tankless Water Heater
- 1 Septic Tank
Additional Features
- Pasture
- Zoned For Horses
- Manufactured Home
Community Details
- No Home Owners Association
- Westwood Acres South Subdivision
Listing and Financial Details
- Visit Down Payment Resource Website
- Legal Lot and Block 6 / 11
- Assessor Parcel Number 2092-011-006
Map
Home Values in the Area
Average Home Value in this Area
Property History
| Date | Event | Price | List to Sale | Price per Sq Ft |
|---|---|---|---|---|
| 11/13/2025 11/13/25 | For Sale | $289,900 | -- | $127 / Sq Ft |
Source: Stellar MLS
MLS Number: S5138198
- 16295 W Highway 40
- 16145 SW 57th St
- 4720 SW 160th Ct
- 16051 SW 44 St
- 4486 SW 159th Ct
- 15798 SW 58th Ln
- 5667 SW 167th Ave
- 16636 SW 45th St
- 16651 SW 42nd Loop
- 4322 SW 157th Terrace
- 0 SW 47th St Unit MFRO6355976
- 0 SW 157th Terrace
- 16863 SW 57th Place
- 4660 SW 166th Court Rd
- 16835 SW 62nd St
- 16789 SW 62nd St
- LOT 10 SW 41st Street Rd
- 15638 SW 40th Place Rd
- 4450 SW 169th Ct
- 4717 SW 166th Court Rd
- 4739 SW 159th Ln
- 4660 SW 166th Court Rd
- 16980 SW 46th St
- 3184 SW 151st Ave
- 6752 SW 179th Avenue Rd
- 15424 SW 27th Ln
- 17835 SW 68th Place
- 6889 SW 179th Court Rd
- 2934 SW 174th Ave
- 6944 SW 179th Court Rd
- 16735 SW 22nd Ln
- 7196 SW 179th Court Rd
- 3284 SW 144th Ave
- 3148 SW 145th Ct
- 4739 SW 159th Ct
- 2825 SW 140th Ct
- 15028 SW 24th Place
- 14417 SW 20th Place
- 14295 SW 17th Place
- 12948 SW 62nd Street Rd
