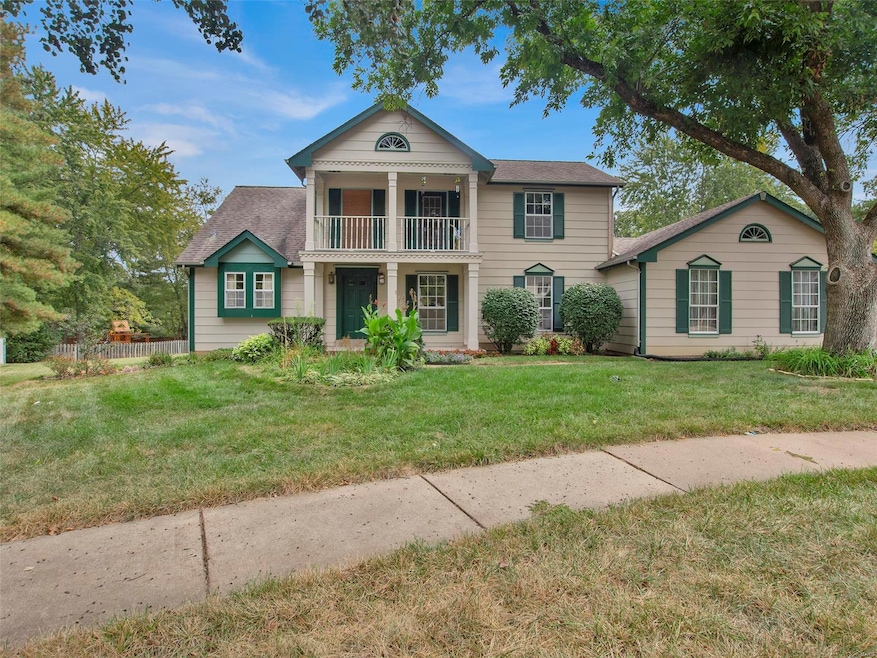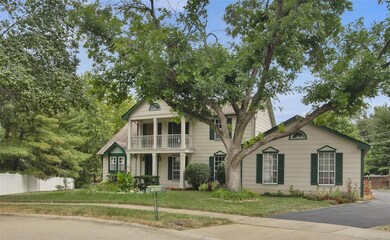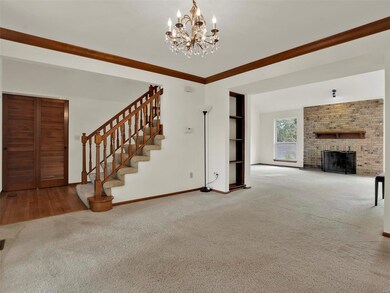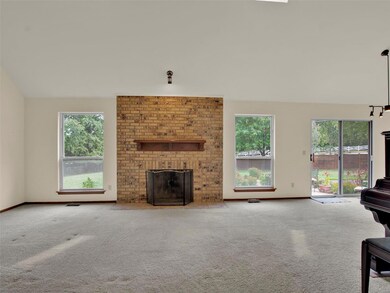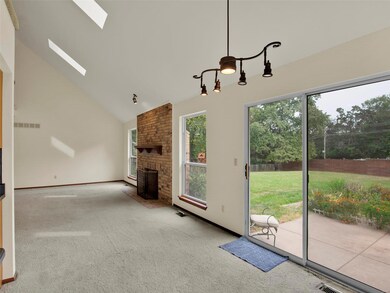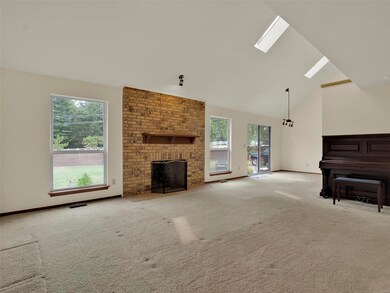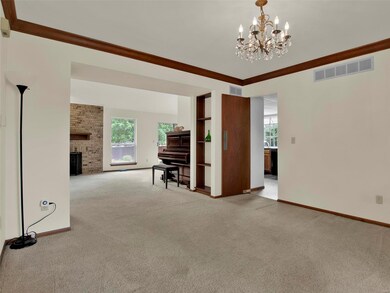
16205 Windfall Ridge Dr Chesterfield, MO 63005
Highlights
- Vaulted Ceiling
- Traditional Architecture
- Loft
- Kehrs Mill Elementary Rated A
- Wood Flooring
- Great Room
About This Home
As of February 2025Open Sun. 9/29 1-3 An even better opportunity to make this one-owner home with great bones your own. Designed for the developer of the subdivision, it comes with multiple extras. From the lovely architectural details on the exterior of the home that include a walkout, second floor balcony overlooking the front yard, the residence reflects special character. Highlights include the two-story entry hall with its stairway to the second floor and the window-filled, two-story great room at the back of the home. Sure to be the center of family activity, the great room opens to an informal dining area and kitchen with a breakfast bar. The first floor also features a more formal dining room and main floor primary suite with a large walk-in closet and bath with double sink vanity. For convenience, there is a main floor laundry room. The second floor includes two additional bedrooms, a full bath and open loft space overlooking the great room. This property is in an estate and being sold "as is."
Last Agent to Sell the Property
Laura McCarthy- Clayton License #2007007152 Listed on: 09/14/2024

Home Details
Home Type
- Single Family
Est. Annual Taxes
- $4,801
Year Built
- Built in 1982
Lot Details
- 0.45 Acre Lot
- Cul-De-Sac
- Partially Fenced Property
- Level Lot
HOA Fees
- $27 Monthly HOA Fees
Parking
- 2 Car Attached Garage
- Side or Rear Entrance to Parking
- Garage Door Opener
- Driveway
- Additional Parking
Home Design
- Traditional Architecture
Interior Spaces
- 2,258 Sq Ft Home
- 2-Story Property
- Vaulted Ceiling
- Skylights
- Non-Functioning Fireplace
- Greenhouse Windows
- Sliding Doors
- Panel Doors
- Great Room
- Breakfast Room
- Dining Room
- Loft
- Unfinished Basement
- Basement Fills Entire Space Under The House
- Laundry Room
Kitchen
- Dishwasher
- Disposal
Flooring
- Wood
- Carpet
- Vinyl
Bedrooms and Bathrooms
- 3 Bedrooms
Schools
- Kehrs Mill Elem. Elementary School
- Crestview Middle School
- Marquette Sr. High School
Utilities
- Forced Air Heating System
Listing and Financial Details
- Assessor Parcel Number 20T610761
Ownership History
Purchase Details
Home Financials for this Owner
Home Financials are based on the most recent Mortgage that was taken out on this home.Purchase Details
Home Financials for this Owner
Home Financials are based on the most recent Mortgage that was taken out on this home.Purchase Details
Similar Homes in Chesterfield, MO
Home Values in the Area
Average Home Value in this Area
Purchase History
| Date | Type | Sale Price | Title Company |
|---|---|---|---|
| Warranty Deed | -- | Title Resources | |
| Warranty Deed | -- | None Listed On Document | |
| Interfamily Deed Transfer | -- | -- |
Mortgage History
| Date | Status | Loan Amount | Loan Type |
|---|---|---|---|
| Open | $512,820 | FHA |
Property History
| Date | Event | Price | Change | Sq Ft Price |
|---|---|---|---|---|
| 02/25/2025 02/25/25 | Sold | -- | -- | -- |
| 02/01/2025 02/01/25 | Pending | -- | -- | -- |
| 01/30/2025 01/30/25 | For Sale | $540,000 | +35.0% | $239 / Sq Ft |
| 10/23/2024 10/23/24 | Pending | -- | -- | -- |
| 10/18/2024 10/18/24 | Sold | -- | -- | -- |
| 09/26/2024 09/26/24 | Price Changed | $400,000 | -5.9% | $177 / Sq Ft |
| 09/14/2024 09/14/24 | For Sale | $425,000 | 0.0% | $188 / Sq Ft |
| 09/12/2024 09/12/24 | Price Changed | $425,000 | -- | $188 / Sq Ft |
| 08/20/2024 08/20/24 | Off Market | -- | -- | -- |
Tax History Compared to Growth
Tax History
| Year | Tax Paid | Tax Assessment Tax Assessment Total Assessment is a certain percentage of the fair market value that is determined by local assessors to be the total taxable value of land and additions on the property. | Land | Improvement |
|---|---|---|---|---|
| 2023 | $4,928 | $69,050 | $24,610 | $44,440 |
| 2022 | $4,299 | $57,460 | $27,970 | $29,490 |
| 2021 | $4,274 | $57,460 | $27,970 | $29,490 |
| 2020 | $4,386 | $56,940 | $23,350 | $33,590 |
| 2019 | $4,362 | $56,940 | $23,350 | $33,590 |
| 2018 | $4,312 | $53,080 | $19,510 | $33,570 |
| 2017 | $4,216 | $53,080 | $19,510 | $33,570 |
| 2016 | $4,022 | $48,650 | $14,730 | $33,920 |
| 2015 | $3,939 | $48,650 | $14,730 | $33,920 |
| 2014 | $4,476 | $53,870 | $13,590 | $40,280 |
Agents Affiliated with this Home
-
Dani Lester

Seller's Agent in 2025
Dani Lester
Coldwell Banker Realty - Gundaker
(314) 497-6824
4 in this area
36 Total Sales
-
Dalton Nicholls

Buyer's Agent in 2025
Dalton Nicholls
EXP Realty, LLC
(314) 356-1103
1 in this area
71 Total Sales
-
Lucyann Boston

Seller's Agent in 2024
Lucyann Boston
Laura McCarthy- Clayton
(314) 323-4036
1 in this area
27 Total Sales
Map
Source: MARIS MLS
MLS Number: MIS24052895
APN: 20T-61-0761
- 16054 Hunters Way Dr
- 2127 Park Forest Dr
- 16059 Meadow Oak Dr
- 16027 Clarkson Woods Dr
- 2174 Willow Ridge Ln
- 2133 Heather Glen Dr
- 16350 Champion Dr
- 15900 Woodlet Way Ct
- 1931 Chesterfield Ridge Cir
- 2056 Meadowbrook Way Dr
- 2004 Mint Hill Ct
- 15495 Long Castle Forest Ct
- 2032 Wilson Ridge Ln
- 1712 Eldon Ridge Ct
- 2113 Fairway Bend
- 15921 Picardy Crest Ct
- 15747 Cedarmill Dr
- 1814 Baxter Ridge Dr Unit 3
- 3 Morganfield Ct
- 324 Meadowbrook Country Club Estate
