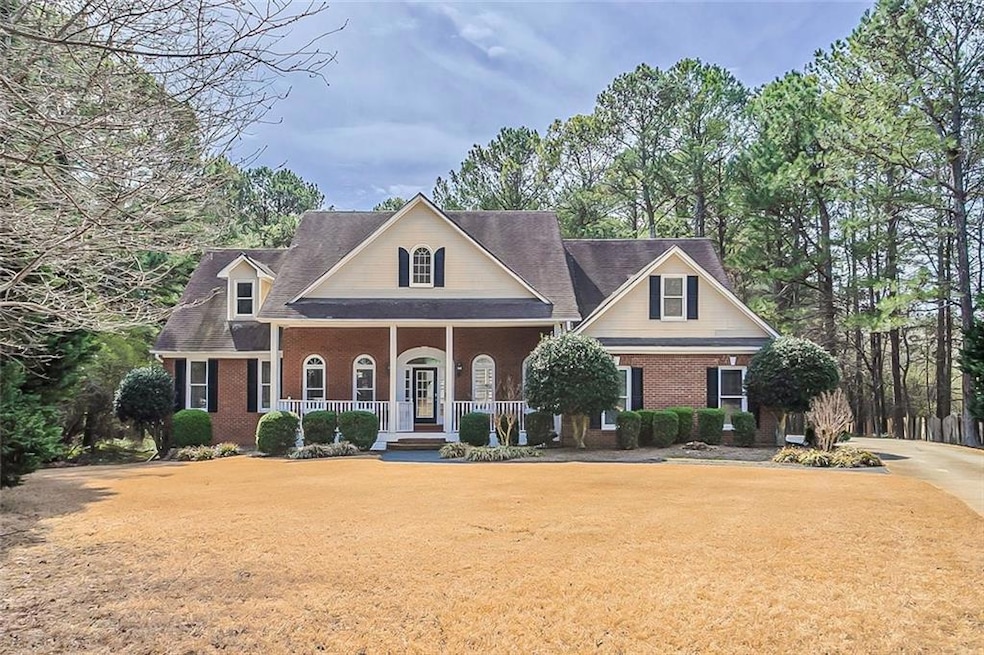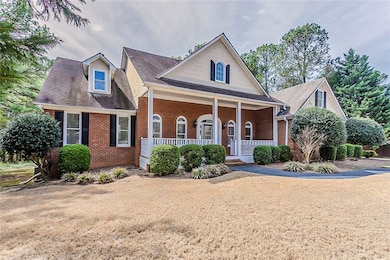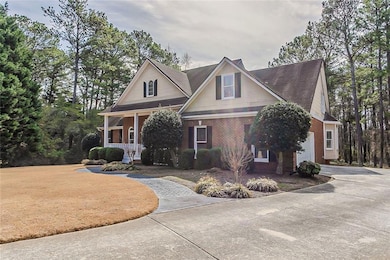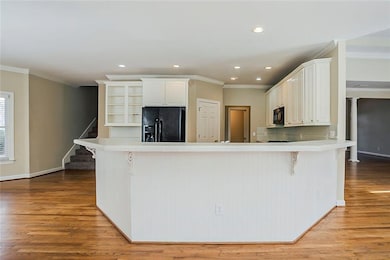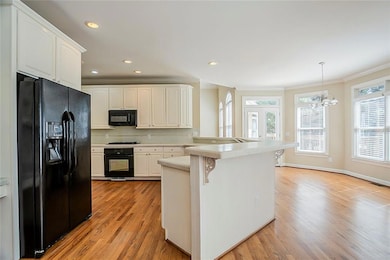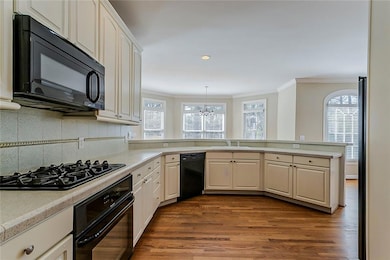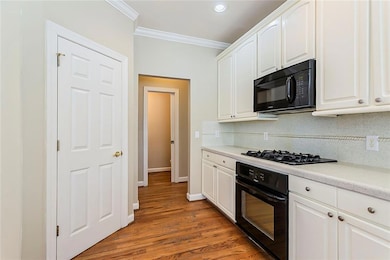1621 Annapolis Way Grayson, GA 30017
Estimated payment $3,290/month
Highlights
- View of Trees or Woods
- 1.04 Acre Lot
- Traditional Architecture
- Pharr Elementary School Rated A
- Deck
- Wood Flooring
About This Home
Welcome to your new home! Friendly curb appeal and a spacious front and backyards. This 2-story home features an extended driveway, a 2-car garage with an extra bay in the basement, and a bright, airy interior with plenty of natural light. The soaring ceilings and cozy fireplace in the living area create a welcoming atmosphere, while the open dining space is perfect for gatherings. The kitchen boasts white cabinetry, black appliances, and plenty of counter space and eating space, offering both style and function for any home chef. The main level also includes the primary suite, complete with double walk-in closets, offering a private retreat. From the kitchen, step out onto the deck, which overlooks the expansive backyard, providing a peaceful space to relax and entertain. An unfinished basement offers endless potential for customization, whether for additional living space, storage, or a home gym. With its convenient location, great layout, and ample space, this home is the perfect place to create lasting memories! Don’t miss your chance to see this beauty in person!
Home Details
Home Type
- Single Family
Est. Annual Taxes
- $8,542
Year Built
- Built in 1994
Lot Details
- 1.04 Acre Lot
- Back and Front Yard
HOA Fees
- Property has a Home Owners Association
Parking
- 2 Car Garage
- Side Facing Garage
- Driveway
Home Design
- Traditional Architecture
- Block Foundation
- Shingle Roof
- Composition Roof
- Concrete Perimeter Foundation
Interior Spaces
- 3,897 Sq Ft Home
- 2-Story Property
- Window Treatments
- Living Room with Fireplace
- Formal Dining Room
- Bonus Room
- Views of Woods
Kitchen
- Open to Family Room
- Eat-In Kitchen
- Breakfast Bar
- Gas Range
- Microwave
- Dishwasher
- White Kitchen Cabinets
Flooring
- Wood
- Carpet
Bedrooms and Bathrooms
- 4 Bedrooms | 3 Main Level Bedrooms
- Primary Bedroom on Main
- Walk-In Closet
- Dual Vanity Sinks in Primary Bathroom
- Separate Shower in Primary Bathroom
- Soaking Tub
Laundry
- Laundry Room
- Laundry on main level
Unfinished Basement
- Basement Fills Entire Space Under The House
- Interior and Exterior Basement Entry
Schools
- Pharr Elementary School
- Couch Middle School
- Grayson High School
Additional Features
- Deck
- Central Air
Community Details
- See Cad Association, Phone Number (404) 835-9270
- Northforke Plantation Subdivision
Listing and Financial Details
- Assessor Parcel Number R5073 189
Map
Home Values in the Area
Average Home Value in this Area
Tax History
| Year | Tax Paid | Tax Assessment Tax Assessment Total Assessment is a certain percentage of the fair market value that is determined by local assessors to be the total taxable value of land and additions on the property. | Land | Improvement |
|---|---|---|---|---|
| 2024 | $8,542 | $228,800 | $48,000 | $180,800 |
| 2023 | $8,542 | $228,800 | $48,000 | $180,800 |
| 2022 | $8,513 | $228,800 | $48,000 | $180,800 |
| 2021 | $6,380 | $165,760 | $34,560 | $131,200 |
| 2020 | $6,419 | $165,760 | $34,560 | $131,200 |
| 2019 | $5,316 | $165,760 | $34,560 | $131,200 |
| 2018 | $5,604 | $148,840 | $26,480 | $122,360 |
| 2016 | $3,978 | $120,000 | $26,480 | $93,520 |
| 2015 | $1,790 | $136,840 | $26,480 | $110,360 |
| 2014 | -- | $136,840 | $26,480 | $110,360 |
Property History
| Date | Event | Price | List to Sale | Price per Sq Ft |
|---|---|---|---|---|
| 11/01/2025 11/01/25 | Price Changed | $475,000 | -4.8% | $122 / Sq Ft |
| 10/03/2025 10/03/25 | Price Changed | $499,000 | -3.1% | $128 / Sq Ft |
| 09/16/2025 09/16/25 | Price Changed | $515,000 | -2.6% | $132 / Sq Ft |
| 09/08/2025 09/08/25 | Price Changed | $529,000 | -4.0% | $136 / Sq Ft |
| 08/22/2025 08/22/25 | Price Changed | $551,000 | -4.8% | $141 / Sq Ft |
| 08/06/2025 08/06/25 | Price Changed | $579,000 | -0.2% | $149 / Sq Ft |
| 08/06/2025 08/06/25 | Price Changed | $579,900 | -3.3% | $149 / Sq Ft |
| 07/31/2025 07/31/25 | Price Changed | $599,900 | +0.2% | $154 / Sq Ft |
| 07/17/2025 07/17/25 | Price Changed | $599,000 | -3.4% | $154 / Sq Ft |
| 06/12/2025 06/12/25 | For Sale | $620,000 | 0.0% | $159 / Sq Ft |
| 05/21/2025 05/21/25 | Pending | -- | -- | -- |
| 03/13/2025 03/13/25 | For Sale | $620,000 | 0.0% | $159 / Sq Ft |
| 10/06/2015 10/06/15 | Rented | $1,875 | 0.0% | -- |
| 09/06/2015 09/06/15 | Under Contract | -- | -- | -- |
| 06/29/2015 06/29/15 | For Rent | $1,875 | -- | -- |
Purchase History
| Date | Type | Sale Price | Title Company |
|---|---|---|---|
| Foreclosure Deed | $300,300 | -- |
Source: First Multiple Listing Service (FMLS)
MLS Number: 7538691
APN: 5-073-189
- 1405 Wilmington Way Unit 4
- 1418 Georgetown Way
- 1430 Roanoke Trace
- 2050 Woodberry Run Dr
- 1603 Glenwood Way Unit 1
- 2080 Woodberry Run Dr
- 1735 Woodberry Run Dr
- 1832 Glenwood Ln
- 1737 Litchfield Rd
- 1757 Litchfield Rd Unit 3
- 1676 Heritage Dr
- 1404 Hattiesburg Ct
- 1327 Cotton Creek Dr
- 1449 Lakeview Rd
- 1913 Raintree Ct
- 1324 Gulfport Run
- 1480 Leisure Lake Dr
- 1847 Litchfield Rd SW
- 1260 Rocky Rd
- 1989 Derrick Dr
- 2226 Derrick Dr
- 1845 North Rd
- 2309 Derrick Dr
- 1876 Derrick Dr
- 1737 Sailmaker Place
- 2366 Derrick Dr
- 2436 Derrick Dr
- 1650 Albion Dr
- 1920 Shoreline Trace
- 1948 Englewood Way SW
- 1430 Juneau Way Unit JuneauApt
- 2320 Ridgedale Dr
- 1940 Stockton Walk Ln
- 811 Pineberry Ct
- 1710 Tuftstown Ct
- 1570 Greyfield Trace
- 1690 Cooper Lakes Dr
