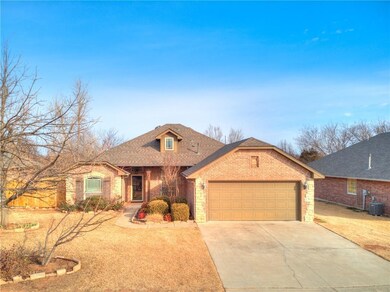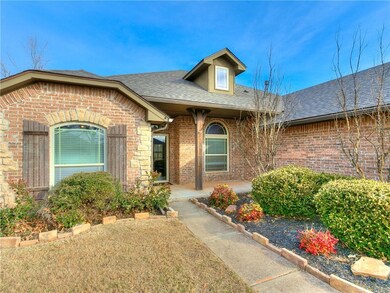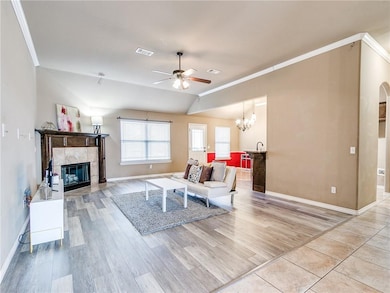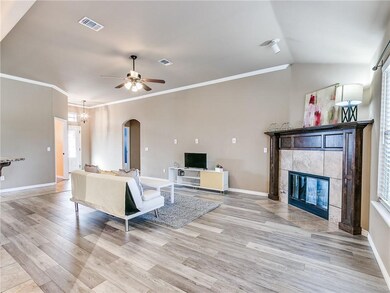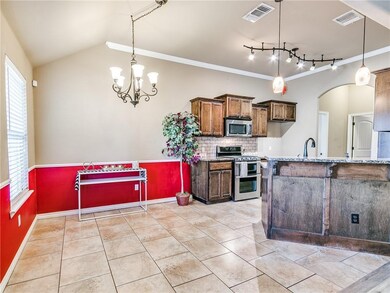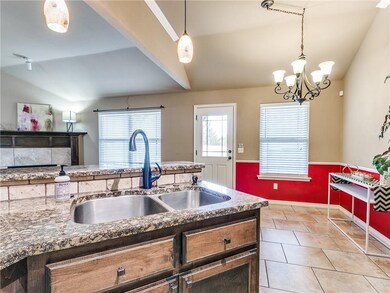
1621 Baycharter St Norman, OK 73071
Hall Park NeighborhoodHighlights
- Traditional Architecture
- Outdoor Kitchen
- <<doubleOvenToken>>
- Eisenhower Elementary School Rated A-
- Covered patio or porch
- 2 Car Attached Garage
About This Home
As of February 2022Don't miss this terrific house in Norman's Park Place Addn. Walking in you'll love the quasi-open design, perfect for entertaining. The oversized living room features raised ceilings, wiring for surround sound, and a beautiful corner fireplace with large mantel. Walking into the kitchen you'll love the granite countertops, travertine backsplash, stainless steel appliances (including a gas range with double oven), and TWO pantries. The split floorplan features spacious secondary bedrooms and study on the opposite end of the house from the oversized master. Master suite includes a full bathroom with separate tub and shower, double sinks, walk in closet and an in wall safe. This premium lot backs to a greenbelt and in the backyard you'll find a sizeable patio with ceiling fans, an outdoor kitchen, raised gardening beds and a large storage shed. There's an inground storm shelter in the garage for added security from Oklahoma weather.
Home Details
Home Type
- Single Family
Est. Annual Taxes
- $3,436
Year Built
- Built in 2009
Lot Details
- 7,841 Sq Ft Lot
- Lot Dimensions are 64' x 128'
- South Facing Home
- Wood Fence
- Interior Lot
HOA Fees
- $13 Monthly HOA Fees
Parking
- 2 Car Attached Garage
- Garage Door Opener
- Driveway
Home Design
- Traditional Architecture
- Slab Foundation
- Brick Frame
- Composition Roof
Interior Spaces
- 1,719 Sq Ft Home
- 1-Story Property
- Woodwork
- Ceiling Fan
- Self Contained Fireplace Unit Or Insert
- Gas Log Fireplace
- Window Treatments
- Utility Room with Study Area
- Laundry Room
- Inside Utility
Kitchen
- <<doubleOvenToken>>
- Gas Oven
- Gas Range
- Free-Standing Range
- <<microwave>>
- Dishwasher
- Disposal
Flooring
- Carpet
- Laminate
- Tile
Bedrooms and Bathrooms
- 3 Bedrooms
- 2 Full Bathrooms
Home Security
- Storm Doors
- Fire and Smoke Detector
Outdoor Features
- Covered patio or porch
- Outdoor Kitchen
- Outdoor Storage
- Rain Gutters
Schools
- Eisenhower Elementary School
- Longfellow Middle School
- Norman North High School
Utilities
- Central Heating and Cooling System
- Water Heater
Community Details
- Association fees include maintenance common areas
- Mandatory home owners association
- Greenbelt
Listing and Financial Details
- Legal Lot and Block 20 / 5
Ownership History
Purchase Details
Purchase Details
Home Financials for this Owner
Home Financials are based on the most recent Mortgage that was taken out on this home.Purchase Details
Purchase Details
Home Financials for this Owner
Home Financials are based on the most recent Mortgage that was taken out on this home.Purchase Details
Home Financials for this Owner
Home Financials are based on the most recent Mortgage that was taken out on this home.Similar Homes in Norman, OK
Home Values in the Area
Average Home Value in this Area
Purchase History
| Date | Type | Sale Price | Title Company |
|---|---|---|---|
| Quit Claim Deed | -- | None Listed On Document | |
| Warranty Deed | $259,000 | Chicago Title | |
| Warranty Deed | $259,000 | Chicago Title | |
| Warranty Deed | $188,000 | Fatco | |
| Warranty Deed | $156,000 | Fa |
Mortgage History
| Date | Status | Loan Amount | Loan Type |
|---|---|---|---|
| Previous Owner | $179,655 | VA | |
| Previous Owner | $321,000 | Commercial | |
| Previous Owner | $146,000 | New Conventional | |
| Previous Owner | $146,000 | New Conventional |
Property History
| Date | Event | Price | Change | Sq Ft Price |
|---|---|---|---|---|
| 02/25/2022 02/25/22 | Sold | $258,650 | +7.8% | $150 / Sq Ft |
| 01/31/2022 01/31/22 | Pending | -- | -- | -- |
| 01/27/2022 01/27/22 | For Sale | $240,000 | +27.7% | $140 / Sq Ft |
| 03/20/2017 03/20/17 | Sold | $188,000 | 0.0% | $109 / Sq Ft |
| 01/22/2017 01/22/17 | Pending | -- | -- | -- |
| 01/17/2017 01/17/17 | For Sale | $188,000 | -- | $109 / Sq Ft |
Tax History Compared to Growth
Tax History
| Year | Tax Paid | Tax Assessment Tax Assessment Total Assessment is a certain percentage of the fair market value that is determined by local assessors to be the total taxable value of land and additions on the property. | Land | Improvement |
|---|---|---|---|---|
| 2024 | $3,436 | $29,686 | $4,612 | $25,074 |
| 2023 | $3,342 | $28,822 | $4,708 | $24,114 |
| 2022 | $2,682 | $23,296 | $4,249 | $19,047 |
| 2021 | $2,693 | $22,187 | $4,193 | $17,994 |
| 2020 | $2,509 | $21,131 | $3,714 | $17,417 |
| 2019 | $2,431 | $20,124 | $2,580 | $17,544 |
| 2018 | $2,358 | $20,125 | $2,580 | $17,545 |
| 2017 | $2,384 | $20,125 | $0 | $0 |
| 2016 | $2,391 | $19,850 | $2,545 | $17,305 |
| 2015 | $2,208 | $18,905 | $2,580 | $16,325 |
| 2014 | $2,230 | $18,905 | $2,580 | $16,325 |
Agents Affiliated with this Home
-
Jenna Laird

Seller's Agent in 2022
Jenna Laird
Verity Real Estate LLC
(405) 410-1721
2 in this area
123 Total Sales
-
Carol Sasnett
C
Buyer's Agent in 2022
Carol Sasnett
Metro Brokers of Ok Connect
(405) 826-9766
7 in this area
113 Total Sales
-
Sarah Neal

Buyer Co-Listing Agent in 2022
Sarah Neal
Metro Brokers of Ok Connect
(405) 206-2112
9 in this area
141 Total Sales
-
Debbie Guidry

Seller's Agent in 2017
Debbie Guidry
A+ Real Estate, Inc
(405) 550-5258
31 Total Sales
Map
Source: MLSOK
MLS Number: 992979
APN: R0152529
- 1604 Central Pkwy
- 1528 Fawn Run Crossing
- 1428 Baycharter St
- 2105 Turtle Creek Dr
- 1401 Baycharter St
- 2006 Ithaca Dr
- 1913 Providence Dr
- 2008 Providence Dr
- 2002 Ithaca Dr
- 1917 Providence Dr
- 2120 Turtle Creek Dr
- 1907 Burning Tree
- 2554 Turtle Creek Way
- 2558 Turtle Creek Way
- 1629 Rangeline Rd
- 2553 Turtle Creek Way
- 2557 Turtle Creek Way
- 2611 Turtle Creek Way
- 2615 Turtle Creek Way
- 2121 Bates Way

