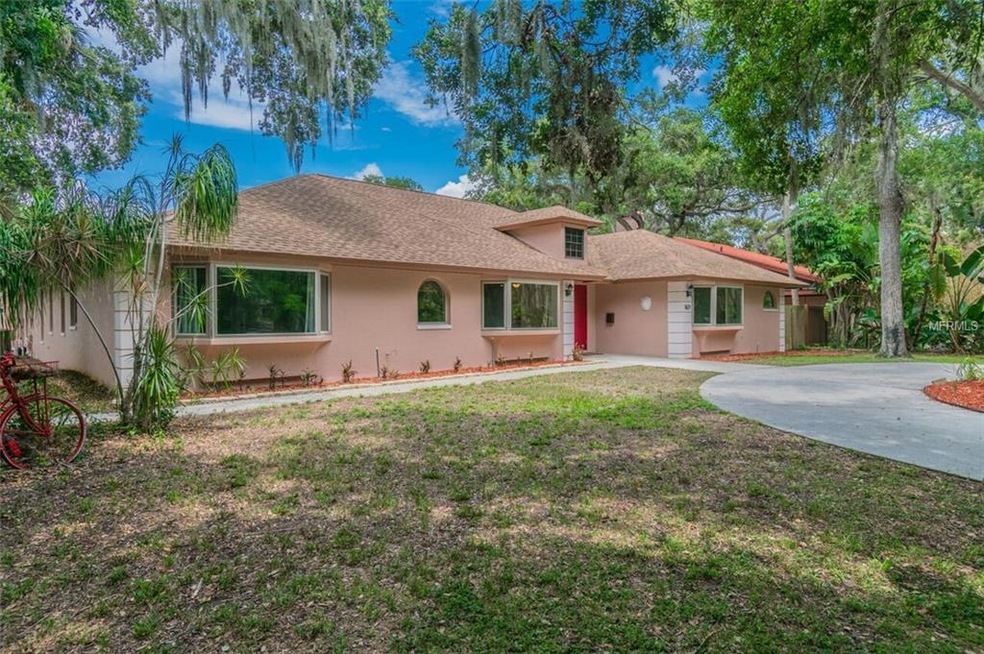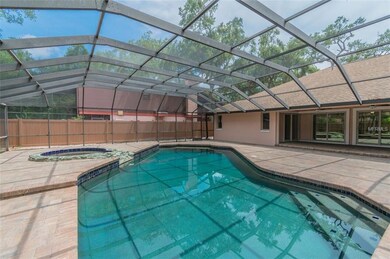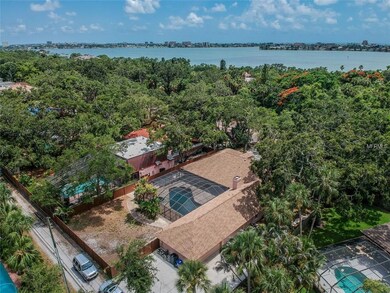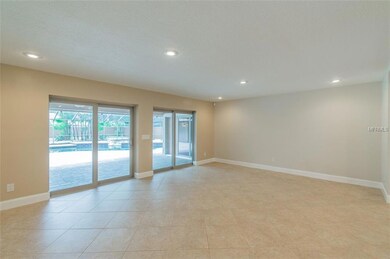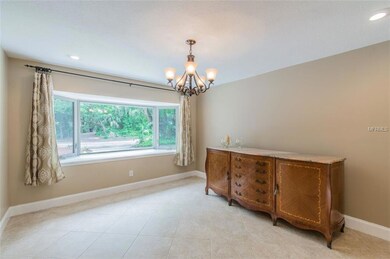
1621 Park St N Saint Petersburg, FL 33710
Jungle Prada NeighborhoodHighlights
- Parking available for a boat
- Screened Pool
- Family Room with Fireplace
- Boca Ciega High School Rated A-
- Open Floorplan
- 3-minute walk to Jungle Prada De Navarez Park
About This Home
As of February 2025PRICE REDUCED! Beautiful home located in Jungle Prada. Built in 1988 this 4 bedroom, 3 ½ bath home offers a 4 car garage, screened pool and spa, a split bedroom plan, hurricane windows and sliding glass doors, and a 50 year warranted shingle roof new in 2013. You will fall in love with the open floorplan with 3429 heated sqft of living area not including the 43x46 screened pool area with 2 covered areas. The pool and birdcaged area have been totally remodeled with new pavers, resurfaced pool and spa, newer pool heater and equipment with an Aqua link system controlled with an app from your cell phone! The owners suite includes an updated en-suite bath with double sinks, tub with separate shower area and 2 walk-in closets. The living room and dining room are perfect for entertaining. The 16x24 family room has a fireplace, a wet bar and sliders leading to the pool area. Conveniently located to the pool and family room is the 3rd (pool) bathroom. Features of this home include a foyer, lots of closet space, inside laundry room, fenced back yard, parking both in the front and off the alley with room for a boat or rv. Great location just a short 3 mile drive to the Gulf of Mexico beaches in Treasure Island, or walk across the street and take the water taxi to John’s Pass. Close to Pinellas Trail, 10 minutes to downtown St. Petersburg and easy access to Tampa and Clearwater. Master bedroom area has own ac and seller is installing a new system. Seller is not required to have flood insurance.
Last Agent to Sell the Property
Susan Kane Carr
License #509022 Listed on: 04/23/2018
Home Details
Home Type
- Single Family
Est. Annual Taxes
- $7,778
Year Built
- Built in 1988
Lot Details
- 0.41 Acre Lot
- Lot Dimensions are 100x180
- West Facing Home
- Mature Landscaping
- Street paved with bricks
Parking
- 4 Car Attached Garage
- Parking Pad
- Workshop in Garage
- Side Facing Garage
- Garage Door Opener
- Circular Driveway
- Open Parking
- Off-Street Parking
- Parking available for a boat
Home Design
- Ranch Style House
- Slab Foundation
- Shingle Roof
- Block Exterior
- Stucco
Interior Spaces
- 3,429 Sq Ft Home
- Open Floorplan
- Built-In Features
- Crown Molding
- Ceiling Fan
- Wood Burning Fireplace
- Thermal Windows
- Insulated Windows
- Sliding Doors
- Family Room with Fireplace
- Separate Formal Living Room
- Breakfast Room
- Formal Dining Room
- Inside Utility
- Laundry Room
- Ceramic Tile Flooring
Kitchen
- <<builtInOvenToken>>
- Cooktop<<rangeHoodToken>>
- Recirculated Exhaust Fan
- Dishwasher
- Disposal
Bedrooms and Bathrooms
- 4 Bedrooms
- Split Bedroom Floorplan
- Walk-In Closet
Home Security
- Storm Windows
- Fire and Smoke Detector
Pool
- Screened Pool
- In Ground Pool
- In Ground Spa
- Gunite Pool
- Saltwater Pool
- Fence Around Pool
Utilities
- Central Heating and Cooling System
- Electric Water Heater
- Cable TV Available
Additional Features
- Covered patio or porch
- City Lot
Community Details
- No Home Owners Association
- Golf Course & Jungle Sub Subdivision
Listing and Financial Details
- Down Payment Assistance Available
- Homestead Exemption
- Visit Down Payment Resource Website
- Legal Lot and Block 2 / I
- Assessor Parcel Number 13-31-15-31788-009-0020
Ownership History
Purchase Details
Home Financials for this Owner
Home Financials are based on the most recent Mortgage that was taken out on this home.Purchase Details
Home Financials for this Owner
Home Financials are based on the most recent Mortgage that was taken out on this home.Purchase Details
Purchase Details
Home Financials for this Owner
Home Financials are based on the most recent Mortgage that was taken out on this home.Purchase Details
Home Financials for this Owner
Home Financials are based on the most recent Mortgage that was taken out on this home.Purchase Details
Purchase Details
Home Financials for this Owner
Home Financials are based on the most recent Mortgage that was taken out on this home.Similar Homes in the area
Home Values in the Area
Average Home Value in this Area
Purchase History
| Date | Type | Sale Price | Title Company |
|---|---|---|---|
| Warranty Deed | $1,360,000 | Fidelity National Title Of Flo | |
| Warranty Deed | $607,000 | First International Title In | |
| Interfamily Deed Transfer | -- | None Available | |
| Warranty Deed | $480,000 | First Intl Title Inc | |
| Warranty Deed | $400,000 | First American Title | |
| Interfamily Deed Transfer | -- | -- | |
| Warranty Deed | $295,000 | -- |
Mortgage History
| Date | Status | Loan Amount | Loan Type |
|---|---|---|---|
| Previous Owner | $586,929 | VA | |
| Previous Owner | $577,000 | VA | |
| Previous Owner | $410,241 | No Value Available | |
| Previous Owner | $480,000 | Adjustable Rate Mortgage/ARM | |
| Previous Owner | $175,000 | Credit Line Revolving | |
| Previous Owner | $320,000 | Purchase Money Mortgage | |
| Previous Owner | $220,000 | No Value Available |
Property History
| Date | Event | Price | Change | Sq Ft Price |
|---|---|---|---|---|
| 02/28/2025 02/28/25 | Sold | $1,360,000 | -2.9% | $397 / Sq Ft |
| 02/09/2025 02/09/25 | Pending | -- | -- | -- |
| 02/05/2025 02/05/25 | For Sale | $1,399,999 | +130.6% | $408 / Sq Ft |
| 10/05/2018 10/05/18 | Sold | $607,000 | -2.9% | $177 / Sq Ft |
| 09/10/2018 09/10/18 | Pending | -- | -- | -- |
| 09/01/2018 09/01/18 | Price Changed | $625,000 | -3.8% | $182 / Sq Ft |
| 08/13/2018 08/13/18 | Price Changed | $650,000 | -3.7% | $190 / Sq Ft |
| 06/25/2018 06/25/18 | Price Changed | $675,000 | -1.5% | $197 / Sq Ft |
| 04/23/2018 04/23/18 | For Sale | $685,000 | -- | $200 / Sq Ft |
Tax History Compared to Growth
Tax History
| Year | Tax Paid | Tax Assessment Tax Assessment Total Assessment is a certain percentage of the fair market value that is determined by local assessors to be the total taxable value of land and additions on the property. | Land | Improvement |
|---|---|---|---|---|
| 2024 | $11,055 | $617,163 | -- | -- |
| 2023 | $11,055 | $599,187 | $0 | $0 |
| 2022 | $10,801 | $581,735 | $0 | $0 |
| 2021 | $10,980 | $564,791 | $0 | $0 |
| 2020 | $11,004 | $556,993 | $0 | $0 |
| 2019 | $10,962 | $550,875 | $196,528 | $354,347 |
| 2018 | $7,847 | $403,626 | $0 | $0 |
| 2017 | $7,778 | $395,324 | $0 | $0 |
| 2016 | $7,710 | $387,193 | $0 | $0 |
| 2015 | $7,816 | $384,501 | $0 | $0 |
| 2014 | $7,778 | $381,449 | $0 | $0 |
Agents Affiliated with this Home
-
Keith Flanagan

Seller's Agent in 2025
Keith Flanagan
EXP REALTY
(727) 367-6100
1 in this area
186 Total Sales
-
Debbie Zito

Buyer's Agent in 2025
Debbie Zito
COMPASS FLORIDA LLC
(727) 865-8326
1 in this area
84 Total Sales
-
Elizabeth Markovic

Buyer Co-Listing Agent in 2025
Elizabeth Markovic
COMPASS FLORIDA LLC
(727) 285-2127
1 in this area
54 Total Sales
-
S
Seller's Agent in 2018
Susan Kane Carr
Map
Source: Stellar MLS
MLS Number: U8001593
APN: 13-31-15-31788-009-0020
- 1545 Park St N
- 1515 Park St N
- 1433 Park St N
- 2121 Park St N
- 8153 22nd Ave N
- 2201 Park St N
- 8020 24th Ave N
- 8010 Par Ave N
- 2192 Robinson Dr N
- 8059 26th Ave N
- 8014 27th Ave N
- 1119 77th St N
- 8239 26th Ave N
- 2719 Boca Ciega Dr N
- 2718 Boca Ciega Dr N
- 7979 Garden Dr N
- 2153 75th Way N
- 910 Robinson Dr N
- 7909 Garden Dr N
- 7940 Garden Dr N
