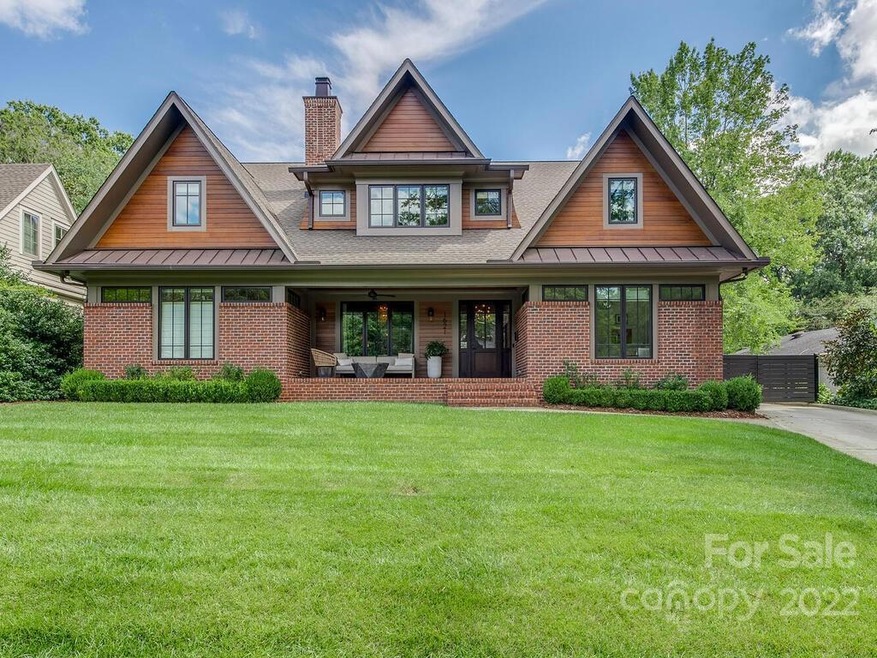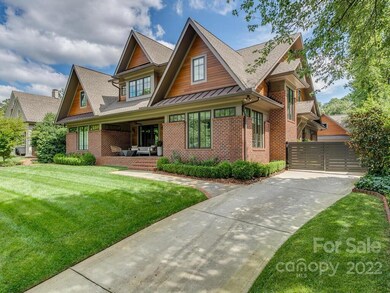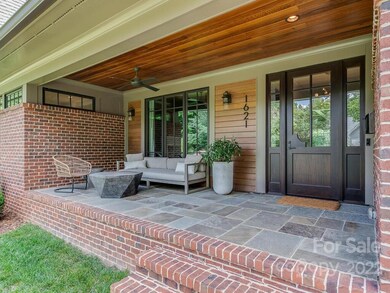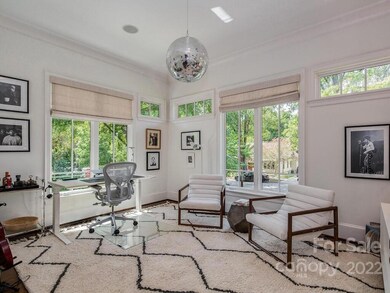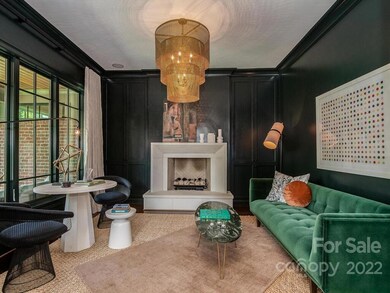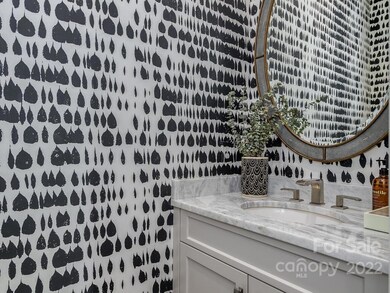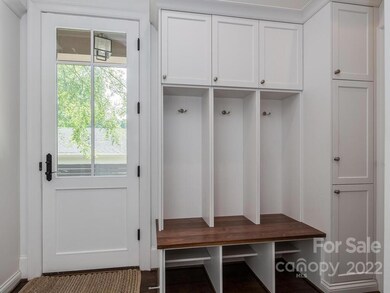
1621 Sterling Rd Charlotte, NC 28209
Myers Park NeighborhoodHighlights
- In Ground Pool
- Open Floorplan
- Wood Flooring
- Dilworth Elementary School: Latta Campus Rated A-
- Transitional Architecture
- Mud Room
About This Home
As of October 2024Beautiful home in sought after Myers Park features open floor plan, high ceilings, hardwood floors and custom interior finishes throughout. Gourmet kitchen with large island, adjacent pantry with custom cabinetry, countertops and beverage refrigerator. Primary suite on main level with luxurious bath includes soaking tub, heated floors, oversized shower, two spacious closets and access to screened porch. Office on first floor has amazing natural light and French doors for privacy . Living room has cozy fireplace and custom cabinetry with hidden storage. Great room with fireplace connects to screened porch with vaulted ceiling and fireplace. Enjoy amazing outdoor living from the covered stone terrace, overlooking the heated saltwater pool and beautifully landscaped rear yard. Additional kitchenette, full bath and living space above garage completed in 2021. Located just around the corner from the Greenway and Freedom Park with easy access to retail, restaurants, and more.
Last Agent to Sell the Property
Corcoran HM Properties License #40959 Listed on: 09/16/2022

Home Details
Home Type
- Single Family
Est. Annual Taxes
- $21,841
Year Built
- Built in 2017
Lot Details
- Fenced
- Zoning described as R3
Parking
- Detached Garage
Home Design
- Transitional Architecture
- Brick Exterior Construction
- Metal Roof
- Wood Siding
- Cedar
Interior Spaces
- Open Floorplan
- Built-In Features
- Bar Fridge
- Wood Burning Fireplace
- Mud Room
- Great Room with Fireplace
- Living Room with Fireplace
- Screened Porch
- Crawl Space
- Kitchen Island
- Laundry Room
Flooring
- Wood
- Tile
Bedrooms and Bathrooms
- 5 Bedrooms
Pool
- In Ground Pool
- Spa
Schools
- Dilworth Latta Campus/Dilworth Sedgefield Campus Elementary School
- Sedgefield Middle School
- Myers Park High School
Utilities
- Central Heating
- Heat Pump System
Community Details
- Myers Park Subdivision
Listing and Financial Details
- Assessor Parcel Number 151-072-05
Ownership History
Purchase Details
Home Financials for this Owner
Home Financials are based on the most recent Mortgage that was taken out on this home.Purchase Details
Home Financials for this Owner
Home Financials are based on the most recent Mortgage that was taken out on this home.Purchase Details
Home Financials for this Owner
Home Financials are based on the most recent Mortgage that was taken out on this home.Purchase Details
Purchase Details
Home Financials for this Owner
Home Financials are based on the most recent Mortgage that was taken out on this home.Purchase Details
Home Financials for this Owner
Home Financials are based on the most recent Mortgage that was taken out on this home.Similar Homes in Charlotte, NC
Home Values in the Area
Average Home Value in this Area
Purchase History
| Date | Type | Sale Price | Title Company |
|---|---|---|---|
| Warranty Deed | $3,725,000 | Cardinal Title Center | |
| Warranty Deed | $3,325,000 | -- | |
| Warranty Deed | $2,275,000 | None Available | |
| Interfamily Deed Transfer | -- | None Available | |
| Warranty Deed | $590,000 | None Available | |
| Interfamily Deed Transfer | $527,000 | None Available |
Mortgage History
| Date | Status | Loan Amount | Loan Type |
|---|---|---|---|
| Open | $2,607,500 | New Conventional | |
| Previous Owner | $2,230,800 | VA | |
| Previous Owner | $1,775,000 | New Conventional | |
| Previous Owner | $90,000 | New Conventional | |
| Previous Owner | $417,000 | New Conventional | |
| Previous Owner | $350,000 | Negative Amortization | |
| Previous Owner | $277,000 | Fannie Mae Freddie Mac |
Property History
| Date | Event | Price | Change | Sq Ft Price |
|---|---|---|---|---|
| 10/07/2024 10/07/24 | Sold | $3,725,000 | -0.7% | $753 / Sq Ft |
| 09/03/2024 09/03/24 | For Sale | $3,750,000 | +12.8% | $758 / Sq Ft |
| 10/18/2022 10/18/22 | Sold | $3,325,000 | +11.8% | $621 / Sq Ft |
| 09/29/2022 09/29/22 | Pending | -- | -- | -- |
| 09/16/2022 09/16/22 | For Sale | $2,975,000 | +30.8% | $555 / Sq Ft |
| 09/05/2017 09/05/17 | Sold | $2,275,000 | 0.0% | $460 / Sq Ft |
| 07/11/2017 07/11/17 | Pending | -- | -- | -- |
| 07/08/2017 07/08/17 | For Sale | $2,275,000 | -- | $460 / Sq Ft |
Tax History Compared to Growth
Tax History
| Year | Tax Paid | Tax Assessment Tax Assessment Total Assessment is a certain percentage of the fair market value that is determined by local assessors to be the total taxable value of land and additions on the property. | Land | Improvement |
|---|---|---|---|---|
| 2023 | $21,841 | $2,958,700 | $975,000 | $1,983,700 |
| 2022 | $19,999 | $2,059,400 | $740,000 | $1,319,400 |
| 2021 | $19,249 | $1,994,700 | $740,000 | $1,254,700 |
| 2020 | $19,356 | $1,994,700 | $740,000 | $1,254,700 |
| 2019 | $19,340 | $1,994,700 | $740,000 | $1,254,700 |
| 2018 | $18,023 | $1,368,200 | $342,000 | $1,026,200 |
| 2017 | $17,773 | $1,368,200 | $342,000 | $1,026,200 |
| 2016 | $4,898 | $374,300 | $342,000 | $32,300 |
| 2015 | $4,887 | $374,300 | $342,000 | $32,300 |
| 2014 | $4,870 | $374,300 | $342,000 | $32,300 |
Agents Affiliated with this Home
-
Meghan Wilkinson

Seller's Agent in 2024
Meghan Wilkinson
Corcoran HM Properties
(704) 906-5747
14 in this area
111 Total Sales
-
Stan Perry

Buyer's Agent in 2024
Stan Perry
Helen Adams Realty
(704) 604-2034
30 in this area
163 Total Sales
-
Valerie Mitchener

Seller's Agent in 2022
Valerie Mitchener
Corcoran HM Properties
(704) 577-8200
39 in this area
116 Total Sales
-
D
Seller's Agent in 2017
Debbie White
Cottingham Chalk
-
B
Buyer's Agent in 2017
Bonnie Papandrea
ERA Live Moore
Map
Source: Canopy MLS (Canopy Realtor® Association)
MLS Number: 3902935
APN: 151-072-05
- 1665 Sterling Rd
- 1550 Queens Rd W
- 2424 Cumberland Ave
- 1420 Sterling Rd
- 1436 Queens Rd W
- 1596 Clayton Dr Unit A
- 2941 Forest Park Dr
- 1600 Princeton Ave
- 2131 Cumberland Ave
- 2015 Lombardy Cir
- 2126 Norton Rd
- 1221 Salem Dr
- 1328 S Kings Dr
- 1614 Lombardy Cir
- 2251 Selwyn Ave Unit 201
- 2132 Rolston Dr
- 2312 Selwyn Ave Unit 502
- 1638 Hertford Rd
- 1809 Jameston Dr Unit 1809
- 1817 Jameston Dr
