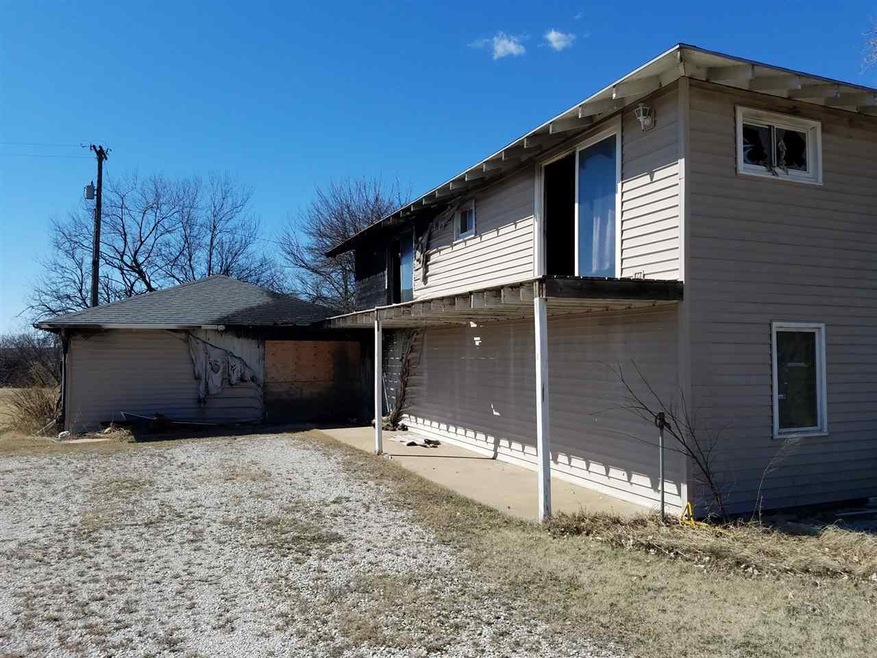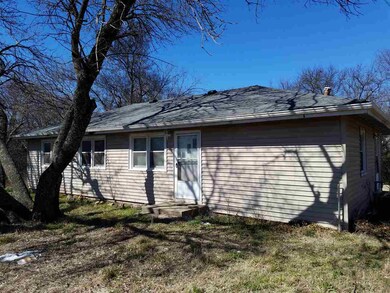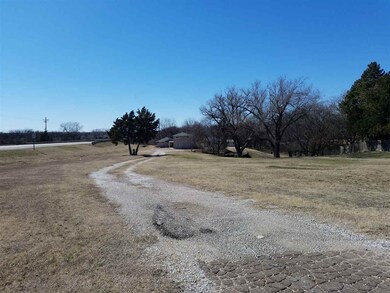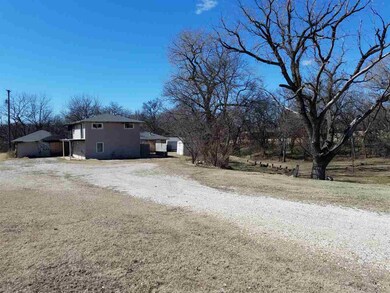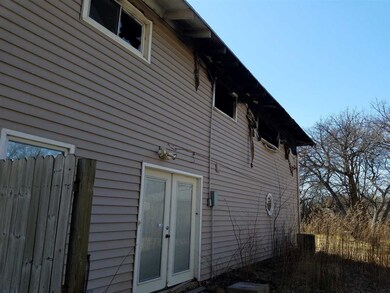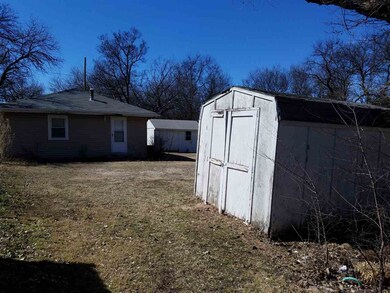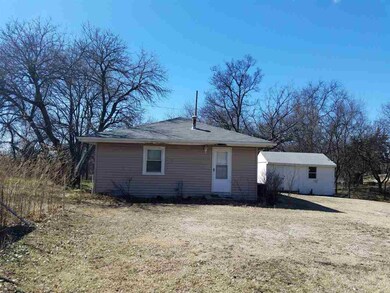
1621 W 8th St Wellington, KS 67152
Highlights
- 2.5 Acre Lot
- Forced Air Heating and Cooling System
- Ceiling Fan
- Ranch Style House
- Combination Kitchen and Dining Room
About This Home
As of September 2024This distressed property is ideal for an investor! The main house and garage is fire damaged. The small 3 bedroom house has the potential to live in until the main house is rebuilt. The house has 1.5 baths and main floor laundry. The property also has 2 storage sheds and 2.5 acres! Slate Creek is visible from the property! Great location and great potential! Call today! All information should be independently verified.
Last Agent to Sell the Property
Berkshire Hathaway PenFed Realty License #00234851 Listed on: 03/19/2019

Home Details
Home Type
- Single Family
Est. Annual Taxes
- $2,612
Year Built
- Built in 1952
Lot Details
- 2.5 Acre Lot
- Irregular Lot
Home Design
- Ranch Style House
- Composition Roof
- Vinyl Siding
Interior Spaces
- 1,152 Sq Ft Home
- Ceiling Fan
- Combination Kitchen and Dining Room
- Electric Cooktop
- Laundry on main level
Bedrooms and Bathrooms
- 3 Bedrooms
Location
- Flood Insurance May Be Required
Schools
- Eisenhower Elementary School
- Wellington Middle School
- Wellington High School
Utilities
- Forced Air Heating and Cooling System
- Heating System Uses Gas
Community Details
- Pincrest Dr Amended Subdivision
Listing and Financial Details
- Assessor Parcel Number 20191-155-16-0-10-01-013.00-0
Ownership History
Purchase Details
Home Financials for this Owner
Home Financials are based on the most recent Mortgage that was taken out on this home.Purchase Details
Home Financials for this Owner
Home Financials are based on the most recent Mortgage that was taken out on this home.Similar Homes in Wellington, KS
Home Values in the Area
Average Home Value in this Area
Purchase History
| Date | Type | Sale Price | Title Company |
|---|---|---|---|
| Warranty Deed | -- | -- | |
| Warranty Deed | -- | -- |
Mortgage History
| Date | Status | Loan Amount | Loan Type |
|---|---|---|---|
| Open | $116,000 | Stand Alone Refi Refinance Of Original Loan | |
| Previous Owner | $68,800 | No Value Available |
Property History
| Date | Event | Price | Change | Sq Ft Price |
|---|---|---|---|---|
| 09/23/2024 09/23/24 | Sold | -- | -- | -- |
| 07/22/2024 07/22/24 | Pending | -- | -- | -- |
| 07/20/2024 07/20/24 | For Sale | $240,000 | +300.0% | $208 / Sq Ft |
| 05/30/2019 05/30/19 | Sold | -- | -- | -- |
| 05/01/2019 05/01/19 | Pending | -- | -- | -- |
| 03/19/2019 03/19/19 | For Sale | $60,000 | -- | $52 / Sq Ft |
Tax History Compared to Growth
Tax History
| Year | Tax Paid | Tax Assessment Tax Assessment Total Assessment is a certain percentage of the fair market value that is determined by local assessors to be the total taxable value of land and additions on the property. | Land | Improvement |
|---|---|---|---|---|
| 2024 | $1,398 | $9,217 | $7,671 | $1,546 |
| 2023 | $1,525 | $9,432 | $4,948 | $4,484 |
| 2022 | $1,551 | $9,361 | $3,755 | $5,606 |
| 2021 | $893 | $5,477 | $3,755 | $1,722 |
| 2020 | $868 | $5,266 | $3,755 | $1,511 |
| 2019 | $1,077 | $6,468 | $4,809 | $1,659 |
| 2018 | $2,612 | $16,037 | $4,952 | $11,085 |
| 2017 | $2,662 | $16,037 | $4,637 | $11,400 |
| 2016 | $2,633 | $16,037 | $3,278 | $12,759 |
| 2015 | -- | $15,943 | $2,467 | $13,476 |
| 2014 | -- | $16,471 | $2,140 | $14,331 |
Agents Affiliated with this Home
-
Christi Madden

Seller's Agent in 2024
Christi Madden
Bricktown ICT Realty
(316) 841-1164
1 in this area
118 Total Sales
-
Mike Madden
M
Seller Co-Listing Agent in 2024
Mike Madden
Bricktown ICT Realty
1 in this area
12 Total Sales
-
Pamela Hinman

Seller's Agent in 2019
Pamela Hinman
Berkshire Hathaway PenFed Realty
(620) 326-2162
165 in this area
231 Total Sales
-
Jeremy Wiens

Buyer's Agent in 2019
Jeremy Wiens
Heritage 1st Realty
(316) 640-3193
41 in this area
72 Total Sales
Map
Source: South Central Kansas MLS
MLS Number: 563823
APN: 155-16-0-10-01-013.00-0
- 33 Crestway St
- 36 Melody Ln
- 11 Crestway St
- 00 E 10th Ave
- 422 Circle Dr
- 000 W 16th St
- 1110 Myles Dr
- 1102 Myles Dr
- 401 N Park St
- 910 W College St
- 715 W Harvey Ave
- 1011 N Park St
- 906 N Olive St
- 314 W Lincoln Ave
- 707 S H St
- 721 N F St
- 702 N Jefferson Ave
- 222 S Jefferson Ave
- 422 S Jefferson Ave
- 815 N Jefferson Ave
