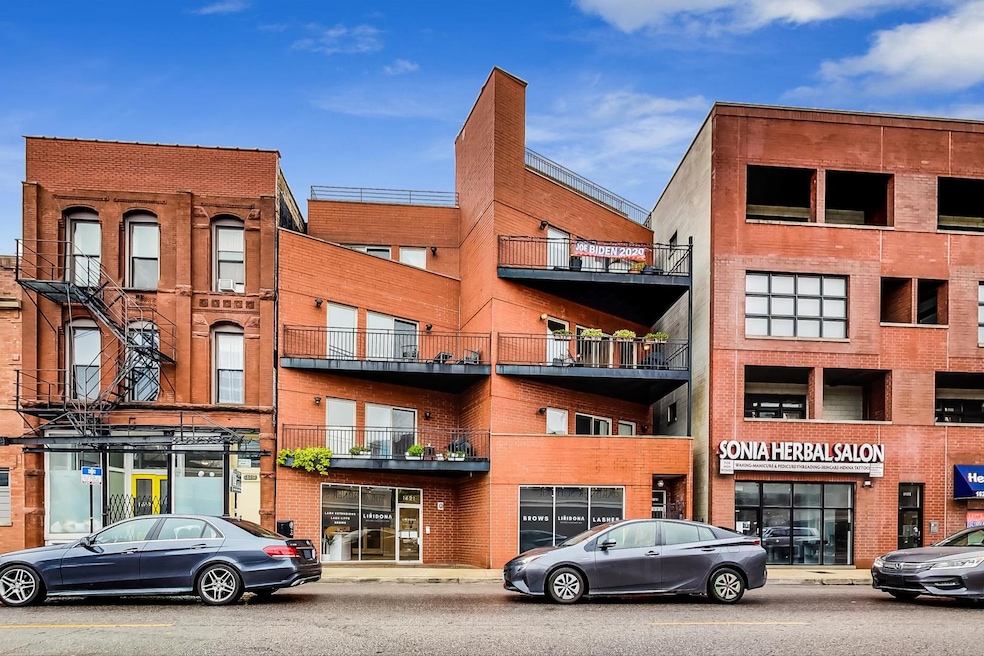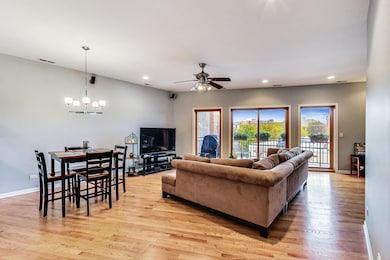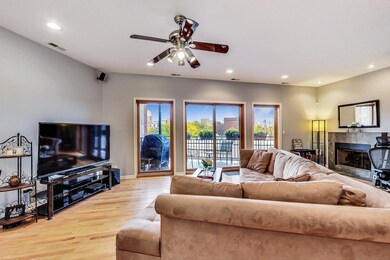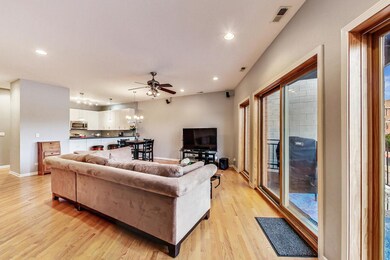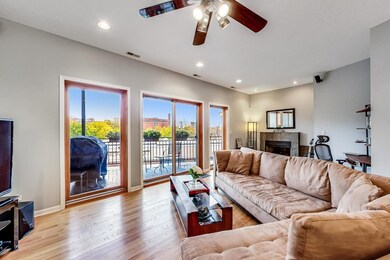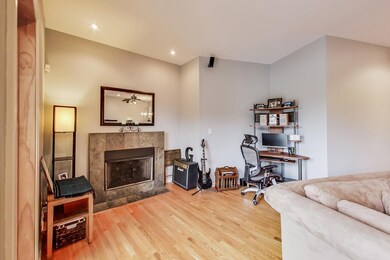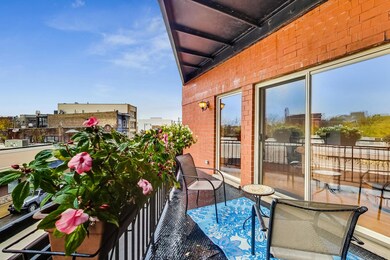
1621 W North Ave Unit 3W Chicago, IL 60622
Wicker Park NeighborhoodHighlights
- Rooftop Deck
- Wood Flooring
- End Unit
- Open Floorplan
- <<bathWithWhirlpoolToken>>
- Sundeck
About This Home
As of July 2021Fantastic Wicker Park extra-wide condo in boutique elevator building. This expansive floorplan lives large, has great entertainment flow & features 3 outdoor spaces: 2 balconies plus a common roofdeck with unobstructed skyline views. Spacious living room features hardwood floors, floor to ceiling windows, gas fireplace, office nook & proper space for a dining table. Large kitchen with white cabinetry, granite & stainless appliances. Primary suite offers hardwood floors, dual-vanity marble bathroom with soaking tub, separate shower & walk-in closet. Great 2nd bedroom with good closet space, plus natural stone hallway bathroom. Attached heated garage parking & additional storage included! One block from popular Walsh Park & the 606 Trail. Walk to Blue Line, Metra, popular restaurants, coffee shops & nightlife.
Last Agent to Sell the Property
@properties Christie's International Real Estate License #475142733 Listed on: 04/21/2021

Property Details
Home Type
- Condominium
Est. Annual Taxes
- $7,980
Year Built
- Built in 2002
Lot Details
- End Unit
HOA Fees
- $271 Monthly HOA Fees
Parking
- 1 Car Attached Garage
- Heated Garage
- Garage Door Opener
- Parking Included in Price
Home Design
- Rubber Roof
Interior Spaces
- 1,300 Sq Ft Home
- 4-Story Property
- Open Floorplan
- Gas Log Fireplace
- Living Room with Fireplace
- Combination Dining and Living Room
- Storage
- Wood Flooring
Kitchen
- Range<<rangeHoodToken>>
- <<microwave>>
- Dishwasher
- Stainless Steel Appliances
- Disposal
Bedrooms and Bathrooms
- 2 Bedrooms
- 2 Potential Bedrooms
- Walk-In Closet
- 2 Full Bathrooms
- Dual Sinks
- <<bathWithWhirlpoolToken>>
- Separate Shower
Laundry
- Laundry in unit
- Dryer
- Washer
Home Security
Outdoor Features
- Balcony
- Rooftop Deck
Utilities
- Forced Air Heating and Cooling System
- Heating System Uses Natural Gas
- Lake Michigan Water
Listing and Financial Details
- Homeowner Tax Exemptions
Community Details
Overview
- Association fees include water, parking, insurance, exterior maintenance, lawn care, scavenger, snow removal
- 6 Units
- Association Phone (773) 555-5555
- Mid-Rise Condominium
- Property managed by Saccone
Amenities
- Sundeck
- Community Storage Space
- Elevator
Pet Policy
- Dogs and Cats Allowed
Security
- Resident Manager or Management On Site
- Storm Screens
Ownership History
Purchase Details
Home Financials for this Owner
Home Financials are based on the most recent Mortgage that was taken out on this home.Purchase Details
Home Financials for this Owner
Home Financials are based on the most recent Mortgage that was taken out on this home.Purchase Details
Home Financials for this Owner
Home Financials are based on the most recent Mortgage that was taken out on this home.Similar Homes in Chicago, IL
Home Values in the Area
Average Home Value in this Area
Purchase History
| Date | Type | Sale Price | Title Company |
|---|---|---|---|
| Warranty Deed | $422,000 | First American Title | |
| Warranty Deed | $376,000 | Chicago Title Insurance Comp | |
| Warranty Deed | $375,000 | First American Title |
Mortgage History
| Date | Status | Loan Amount | Loan Type |
|---|---|---|---|
| Open | $358,700 | New Conventional | |
| Previous Owner | $300,800 | New Conventional | |
| Previous Owner | $300,000 | Purchase Money Mortgage |
Property History
| Date | Event | Price | Change | Sq Ft Price |
|---|---|---|---|---|
| 07/12/2021 07/12/21 | Sold | $422,000 | 0.0% | $325 / Sq Ft |
| 05/01/2021 05/01/21 | Off Market | $422,000 | -- | -- |
| 04/21/2021 04/21/21 | For Sale | $432,500 | +15.0% | $333 / Sq Ft |
| 06/10/2013 06/10/13 | Sold | $376,000 | +0.3% | $269 / Sq Ft |
| 04/15/2013 04/15/13 | Pending | -- | -- | -- |
| 04/08/2013 04/08/13 | For Sale | $374,900 | -- | $268 / Sq Ft |
Tax History Compared to Growth
Tax History
| Year | Tax Paid | Tax Assessment Tax Assessment Total Assessment is a certain percentage of the fair market value that is determined by local assessors to be the total taxable value of land and additions on the property. | Land | Improvement |
|---|---|---|---|---|
| 2024 | $8,458 | $40,018 | $6,949 | $33,069 |
| 2023 | $8,200 | $42,197 | $3,178 | $39,019 |
| 2022 | $8,200 | $42,197 | $3,178 | $39,019 |
| 2021 | $8,034 | $42,195 | $3,177 | $39,018 |
| 2020 | $8,159 | $38,626 | $3,177 | $35,449 |
| 2019 | $7,980 | $41,951 | $3,177 | $38,774 |
| 2018 | $8,548 | $41,951 | $3,177 | $38,774 |
Agents Affiliated with this Home
-
Ryan Parks

Seller's Agent in 2021
Ryan Parks
@ Properties
(773) 387-3010
7 in this area
110 Total Sales
-
William Murphy
W
Buyer's Agent in 2021
William Murphy
Worth Clark Realty
(312) 857-6247
1 in this area
27 Total Sales
-
Jennifer Mills

Seller's Agent in 2013
Jennifer Mills
Jameson Sotheby's Intl Realty
(773) 914-4422
10 in this area
303 Total Sales
-
Aaron Share

Seller Co-Listing Agent in 2013
Aaron Share
Compass
(773) 710-9932
4 in this area
203 Total Sales
Map
Source: Midwest Real Estate Data (MRED)
MLS Number: 11061556
APN: 17-06-204-059-1006
- 1624 W Pierce Ave
- 1644 W Le Moyne St Unit 1
- 1633 W North Ave
- 1621 W Le Moyne St Unit 1W
- 1705 W Le Moyne St Unit G
- 1601 N Paulina St Unit 2D
- 1718 W Le Moyne St Unit 1
- 1723 W North Ave Unit 1
- 1723 W North Ave Unit 3
- 1725 W North Ave Unit 404
- 1435 N Ashland Ave
- 1611 N Hermitage Ave Unit 301
- 1444 N Bosworth Ave Unit 14443
- 1433 N Ashland Ave Unit 3W
- 1617 N Hermitage Ave Unit 1S
- 1423 N Ashland Ave Unit 201
- 1532 N Greenview Ave
- 1748 W North Ave
- 1547 N Wood St Unit 2
- 1355 N Dean St
